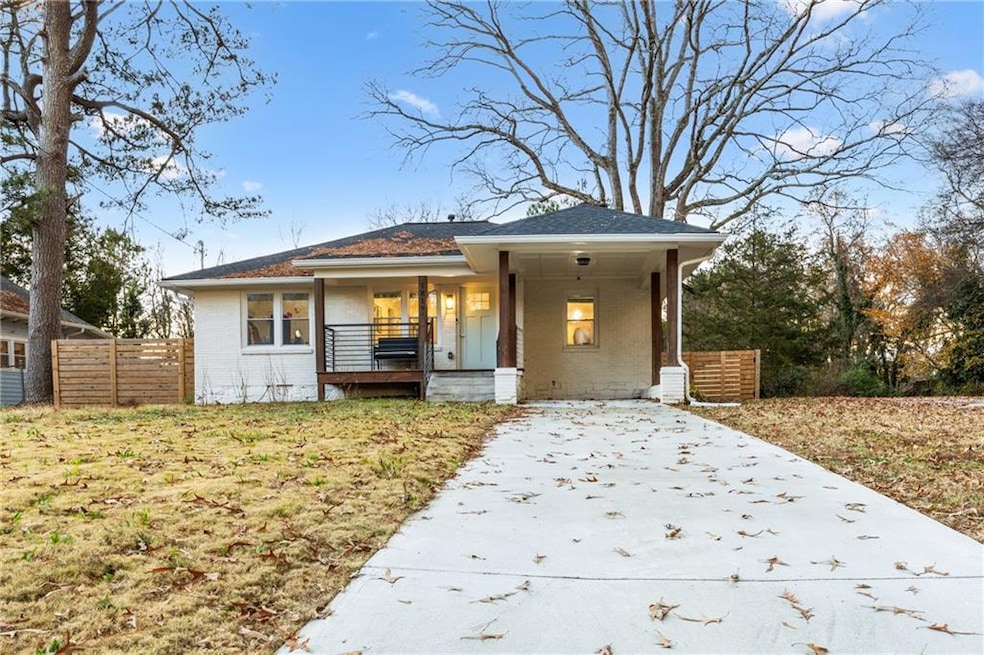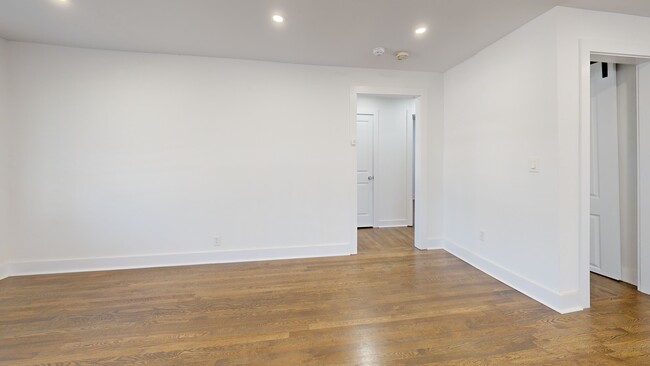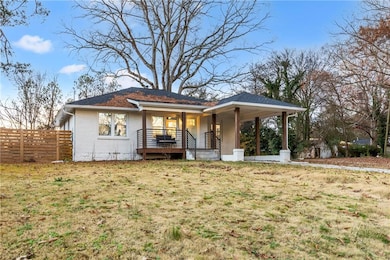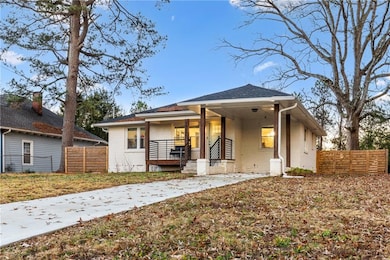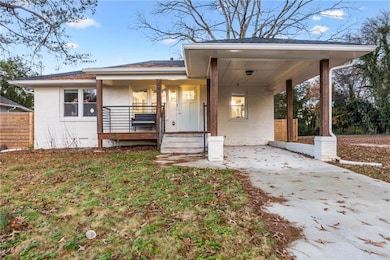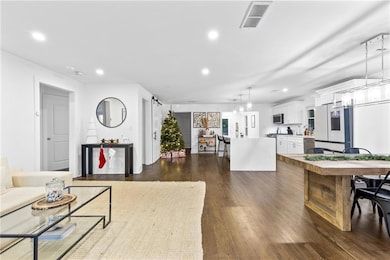Nestled in a charming semi-cul-de-sac, this fully renovated 3-bedroom, 2-bathroom ranch bungalow is the perfect blend of modern design and timeless craftsmanship. Natural light floods the open-concept layout, showcasing the English walnut-colored hardwood floors that flow seamlessly throughout the home—ideal for entertaining or as your personal retreat. The thoughtfully designed chef’s kitchen is a true showstopper, featuring soft-close cabinetry, a spacious island with waterfall countertops, and additional storage, all complemented by a four-piece stainless steel appliance suite, including a smart refrigerator. Enjoy casual mornings at the countertop seating or transition effortlessly to the separate dining area and inviting family room, perfect for gatherings or cozy conversations. Step onto the private back deck to unwind after a long day or take in the serenity of the spacious private lot. Two secondary bedrooms offer easy access to a spa-like guest bath, complete with luxurious finishes and modern touches. The impressive owner’s suite is your personal oasis, featuring a heavenly spa-inspired bath with a dual rain shower head and access to a private deck, perfect for morning coffee or evening relaxation. Conveniently located just minutes from East Lake Golf Course, major interstates, downtown Atlanta, the Beltline, and the airport, this home offers unbeatable access to entertainment, shopping, dining, and all that East Atlanta Village has to offer.
Your dream home awaits—modern luxury, thoughtful design, and unbeatable location all in one. Don’t miss this rare opportunity to make this masterpiece your own! Schedule your private tour today!

