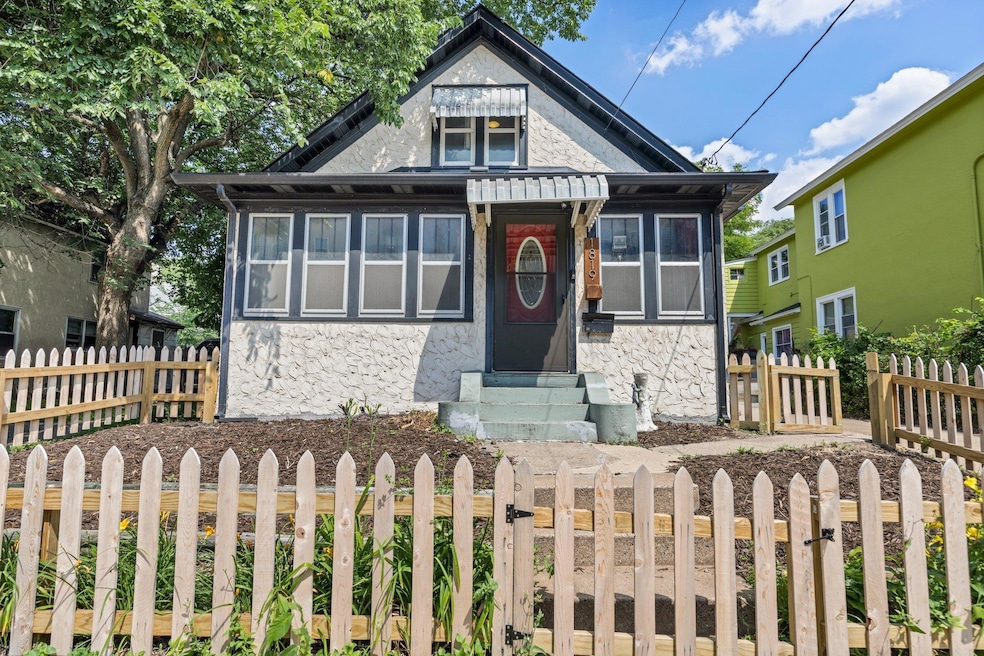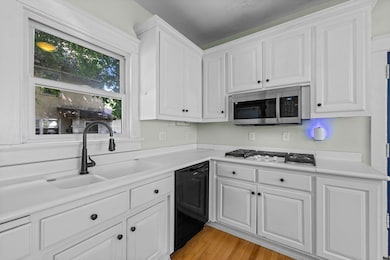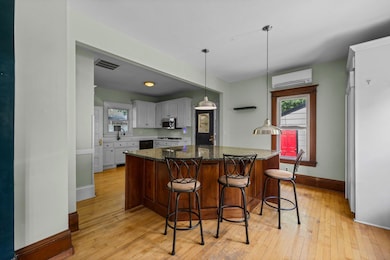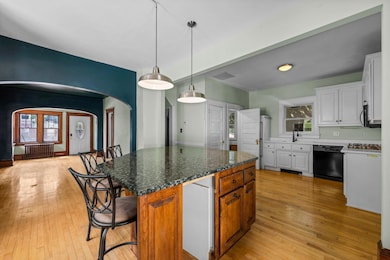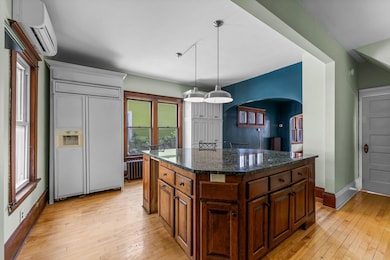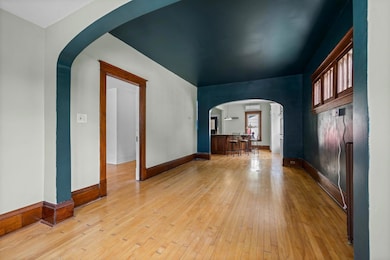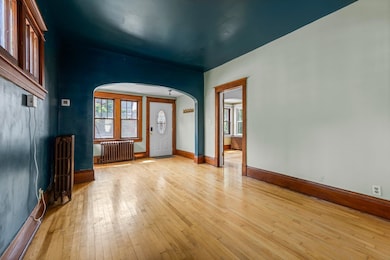
1819 University Ave NE Minneapolis, MN 55418
Holland NeighborhoodEstimated payment $1,783/month
Highlights
- Very Popular Property
- <<doubleOvenToken>>
- Living Room
- No HOA
- The kitchen features windows
- Hot Water Heating System
About This Home
Welcome to this charming 2-bedroom, 2-bathroom home full of character, ideally located within walking distance to Boom Island Park, dining, shopping, and with easy access to downtown and major highways. The kitchen is warm and inviting, featuring original hardwood floors and charming wood trim that add character and charm. It offers ample white cabinetry for storage, a convenient double wall oven, a gas cooktop, and recently updated appliances—including a new dishwasher (2023) and microwave (2025). At the center of the space is a spacious granite island with breakfast bar seating and pendant lighting, making it a perfect spot for everyday meals or casual gatherings. The spacious main-level living room features beautiful original hardwood floors and charming arched doorways, creating a warm and inviting atmosphere. It’s the perfect place to unwind at the end of the day. Bedroom One is located at the front of the home and features a large front-facing window that fills the room with natural light. With two convenient entrances—one from the living room and another from the kitchen—this room offers flexibility and function. Original hardwood floors, built-in shelving perfect for books, storage, or decor, and a spacious closet complete the space. Just steps away is the full main-floor bathroom, updated in 2024 with new flooring and toilet, and featuring a single vanity and a tub/shower combo. Rounding out the main level is a laundry room located just off the back entrance, complete with wire shelving for added storage. Upstairs, Bedroom Two makes an ideal primary suite. It’s spacious and features wood flooring, along with a versatile attached 10x6 bonus room—perfect for a walk-in closet, cozy sitting area, or additional storage. The private en suite bathroom includes tile flooring, a classic pedestal sink, and a walk-in shower with a tile surround. The home features a spacious detached two-stall garage, ductless mini-split systems on both the main and upper levels for year-round comfort, and a fully fenced backyard for added privacy. Some recent updates include a new front storm door (2024), new roof (2023), a new kitchen window, and a new primary bedroom window (2025). Don’t miss out on the charm and character this home has to offer!
Home Details
Home Type
- Single Family
Est. Annual Taxes
- $3,169
Year Built
- Built in 1916
Lot Details
- 3,920 Sq Ft Lot
- Lot Dimensions are 44 x 87 x 44 x 87
- Property is Fully Fenced
- Wood Fence
Parking
- 2 Car Garage
- Garage Door Opener
Interior Spaces
- 1,245 Sq Ft Home
- 1.5-Story Property
- Living Room
- Basement
Kitchen
- <<doubleOvenToken>>
- Cooktop<<rangeHoodToken>>
- <<microwave>>
- Dishwasher
- The kitchen features windows
Bedrooms and Bathrooms
- 2 Bedrooms
Laundry
- Dryer
- Washer
Utilities
- Hot Water Heating System
Community Details
- No Home Owners Association
- Bottineaus 2Nd Add Town Of St Anth Subdivision
Listing and Financial Details
- Assessor Parcel Number 1102924330013
Map
Home Values in the Area
Average Home Value in this Area
Tax History
| Year | Tax Paid | Tax Assessment Tax Assessment Total Assessment is a certain percentage of the fair market value that is determined by local assessors to be the total taxable value of land and additions on the property. | Land | Improvement |
|---|---|---|---|---|
| 2023 | $3,005 | $244,000 | $77,000 | $167,000 |
| 2022 | $2,636 | $230,000 | $66,000 | $164,000 |
| 2021 | $2,079 | $207,000 | $36,000 | $171,000 |
| 2020 | $2,052 | $174,500 | $15,100 | $159,400 |
| 2019 | $1,885 | $161,500 | $10,100 | $151,400 |
| 2018 | $1,615 | $147,000 | $10,100 | $136,900 |
| 2017 | $1,494 | $120,000 | $9,200 | $110,800 |
| 2016 | $1,502 | $117,500 | $9,200 | $108,300 |
| 2015 | $1,426 | $109,000 | $9,200 | $99,800 |
| 2014 | -- | $100,500 | $9,200 | $91,300 |
Property History
| Date | Event | Price | Change | Sq Ft Price |
|---|---|---|---|---|
| 07/11/2025 07/11/25 | For Sale | $275,000 | -- | $221 / Sq Ft |
Purchase History
| Date | Type | Sale Price | Title Company |
|---|---|---|---|
| Warranty Deed | $250,000 | American Title | |
| Interfamily Deed Transfer | -- | All American Title Company | |
| Warranty Deed | $143,000 | All American Title Company | |
| Warranty Deed | $102,000 | Land Title Inc |
Mortgage History
| Date | Status | Loan Amount | Loan Type |
|---|---|---|---|
| Open | $242,500 | New Conventional | |
| Previous Owner | $81,600 | Purchase Money Mortgage |
Similar Homes in Minneapolis, MN
Source: NorthstarMLS
MLS Number: 6751850
APN: 11-029-24-33-0013
- 1907 University Ave NE
- 2106 University Ave NE
- 2110 4th St NE
- 344 16th Ave NE
- 212 22nd Ave NE
- 1506 3rd St NE
- 2218 3rd St NE
- 52 18th Ave NE
- 411 24th Ave NE
- 2119 Grand St NE
- 2414 3rd St NE
- 2227 Grand St NE
- 1527 Jefferson St NE
- 1314 Washington St NE
- 1510 Grand St NE
- 2514 5th St NE
- 1701 Madison St NE Unit 309
- 1322 Adams St NE
- 1414 Grand St NE
- 2405 Grand St NE
- 1819 4th St NE Unit 2
- 2015 4th St NE Unit 2015 - 1st Floor
- 354 22nd Ave NE
- 354 22nd Ave NE
- 528 20th Ave NE
- 636 22nd Ave NE
- 2401 3rd St NE Unit 1
- 2209 Washington St NE
- 1611 Grand St NE Unit 2
- 2301 California St NE
- 657 22nd Ave NE
- 2500 2nd St NE
- 1320 Jefferson St NE Unit 2 Upper
- 2549 4th St NE Unit B
- 1215 Marshall St NE
- 154 12th Ave NE Unit 2
- 215 Broadway St NE
- 20 Lowry Ave NE
- 1101 Main St NE
- 1025 Main St
