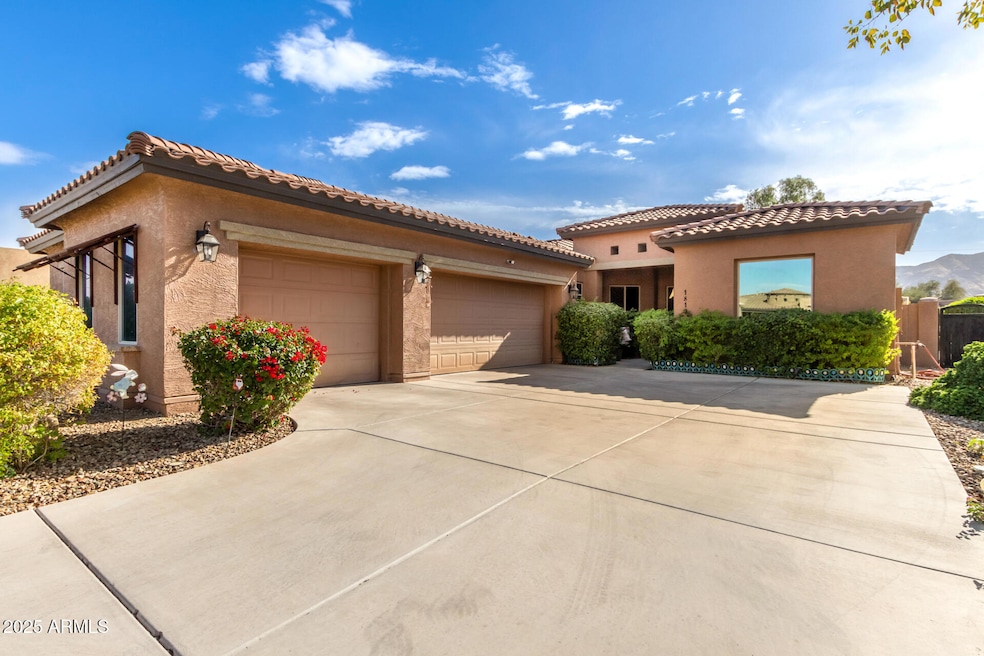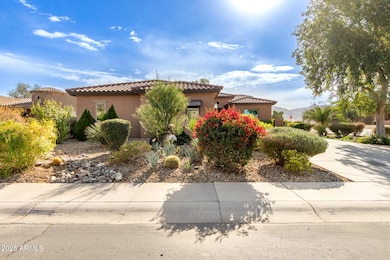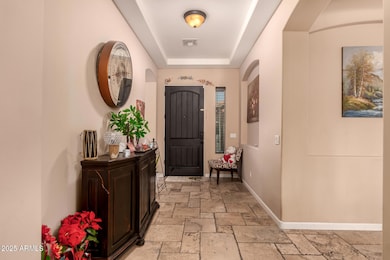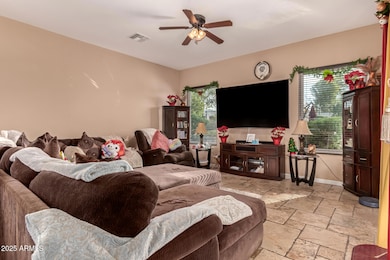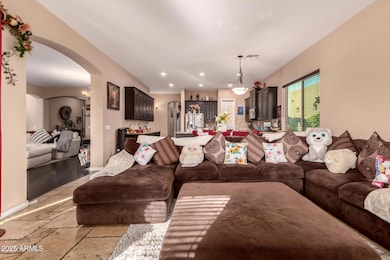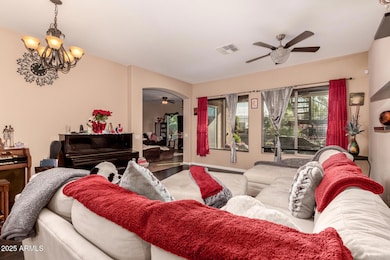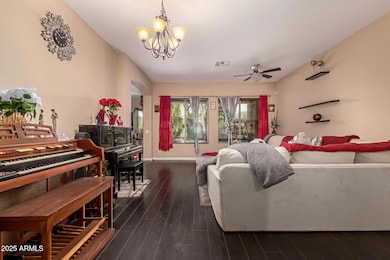
1819 W Magdalena Ln Phoenix, AZ 85041
South Mountain NeighborhoodEstimated payment $4,027/month
Highlights
- Private Pool
- City Lights View
- Wood Flooring
- Phoenix Coding Academy Rated A
- 0.32 Acre Lot
- Santa Barbara Architecture
About This Home
Stunning 5-bedroom property nestled on a desirable corner lot in Magdalena Estates! This remarkable residence boasts a 3-car garage and a low-maintenance desert landscape. Inside, you'll find elegant travertine and wood flooring, a soothing neutral palette, a welcoming living room, and a relaxing great room perfect for gatherings. The stylish kitchen features stainless steel appliances, a walk-in pantry, granite counters, a tile backsplash, rich espresso cabinetry, and a center island ideal for meal prep and casual dining. Retreat to the spacious primary suite, complete with a cozy sitting room, a chic ensuite offering dual sinks, a soothing tub, and a generous walk-in closet...MOTIVATED SELLER MOVING OUT OF STATE..MUST SELL!!!..ALL REASONABLE OFFERS WILL BE CONSIDERED Step onto your private balcony to enjoy scenic mountain views or host unforgettable gatherings in the backyard, showcasing a covered patio and a sparkling pool. This exceptional home offers beauty, comfort, and endless charm. Come and experience it for yourself!
Home Details
Home Type
- Single Family
Est. Annual Taxes
- $4,464
Year Built
- Built in 2013
Lot Details
- 0.32 Acre Lot
- Desert faces the front and back of the property
- Wrought Iron Fence
- Block Wall Fence
- Corner Lot
HOA Fees
- $140 Monthly HOA Fees
Parking
- 3 Car Garage
Property Views
- City Lights
- Mountain
Home Design
- Santa Barbara Architecture
- Wood Frame Construction
- Tile Roof
- Stucco
Interior Spaces
- 3,127 Sq Ft Home
- 1-Story Property
- Ceiling height of 9 feet or more
- Ceiling Fan
- Double Pane Windows
- Low Emissivity Windows
- Vinyl Clad Windows
- Tinted Windows
- Washer and Dryer Hookup
Kitchen
- Breakfast Bar
- Gas Cooktop
- Built-In Microwave
- Kitchen Island
- Granite Countertops
Flooring
- Wood
- Carpet
- Stone
Bedrooms and Bathrooms
- 5 Bedrooms
- Primary Bathroom is a Full Bathroom
- 3.5 Bathrooms
- Dual Vanity Sinks in Primary Bathroom
- Bathtub With Separate Shower Stall
Accessible Home Design
- No Interior Steps
Outdoor Features
- Private Pool
- Balcony
Schools
- Valley View Elementary And Middle School
- Cesar Chavez High School
Utilities
- Cooling Available
- Heating System Uses Natural Gas
- Water Softener
- High Speed Internet
- Cable TV Available
Listing and Financial Details
- Tax Lot 26
- Assessor Parcel Number 300-46-042
Community Details
Overview
- Association fees include ground maintenance
- Magdalena Estates Association, Phone Number (480) 759-4945
- Built by MANDALAY HOMES
- Magdalena Estates Subdivision, Dolcetto Floorplan
Recreation
- Bike Trail
Map
Home Values in the Area
Average Home Value in this Area
Tax History
| Year | Tax Paid | Tax Assessment Tax Assessment Total Assessment is a certain percentage of the fair market value that is determined by local assessors to be the total taxable value of land and additions on the property. | Land | Improvement |
|---|---|---|---|---|
| 2025 | $4,464 | $30,391 | -- | -- |
| 2024 | $4,337 | $28,944 | -- | -- |
| 2023 | $4,337 | $53,030 | $10,600 | $42,430 |
| 2022 | $4,250 | $39,630 | $7,920 | $31,710 |
| 2021 | $4,750 | $37,910 | $7,580 | $30,330 |
| 2020 | $3,870 | $35,310 | $7,060 | $28,250 |
| 2019 | $3,739 | $32,000 | $6,400 | $25,600 |
| 2018 | $3,632 | $33,380 | $6,670 | $26,710 |
| 2017 | $3,385 | $34,020 | $6,800 | $27,220 |
| 2016 | $3,656 | $26,230 | $5,240 | $20,990 |
| 2015 | $3,442 | $23,920 | $4,780 | $19,140 |
Property History
| Date | Event | Price | Change | Sq Ft Price |
|---|---|---|---|---|
| 04/18/2025 04/18/25 | Price Changed | $629,900 | -1.6% | $201 / Sq Ft |
| 03/06/2025 03/06/25 | Price Changed | $639,900 | -4.5% | $205 / Sq Ft |
| 02/14/2025 02/14/25 | Price Changed | $669,900 | -4.3% | $214 / Sq Ft |
| 01/10/2025 01/10/25 | For Sale | $699,900 | +84.2% | $224 / Sq Ft |
| 10/15/2016 10/15/16 | Sold | $379,900 | -5.0% | $119 / Sq Ft |
| 07/12/2016 07/12/16 | Pending | -- | -- | -- |
| 05/13/2016 05/13/16 | For Sale | $399,900 | -- | $126 / Sq Ft |
Deed History
| Date | Type | Sale Price | Title Company |
|---|---|---|---|
| Interfamily Deed Transfer | -- | Equitable Title Agency Llc | |
| Interfamily Deed Transfer | -- | Equitable Title Agency Llc | |
| Quit Claim Deed | $450,000 | None Available | |
| Warranty Deed | $379,900 | North American Title Company | |
| Trustee Deed | $42,501 | None Available |
Mortgage History
| Date | Status | Loan Amount | Loan Type |
|---|---|---|---|
| Open | $295,800 | New Conventional | |
| Previous Owner | $303,920 | New Conventional | |
| Previous Owner | $0 | Unknown | |
| Previous Owner | $239,300 | Construction | |
| Previous Owner | $0 | Unknown | |
| Previous Owner | $150,000 | Unknown | |
| Previous Owner | $1,400,000 | Purchase Money Mortgage |
Similar Homes in the area
Source: Arizona Regional Multiple Listing Service (ARMLS)
MLS Number: 6802807
APN: 300-46-042
- 8020 S 19th Ave
- 8428 S 16th Dr
- 7811 S 20th Dr
- 2212 W Alicia Dr Unit 2
- 2146 W Ian Dr
- 2064 W Dobbins Rd
- 2229 W Harwell Rd
- 8109 S 23rd Dr
- 9222 S 19th Ave Unit A
- 1635 W Dunbar Dr
- 1741 W Pollack St
- 7415 S 16th Dr
- 1721 W Pollack St
- 2324 W Melody Dr
- 1717 W Pollack St
- 2235 W Baseline Rd
- 1734 W Pollack St
- 1742 W Pollack St
- 2336 W Magdalena Ln
- 1835 W Minton St
