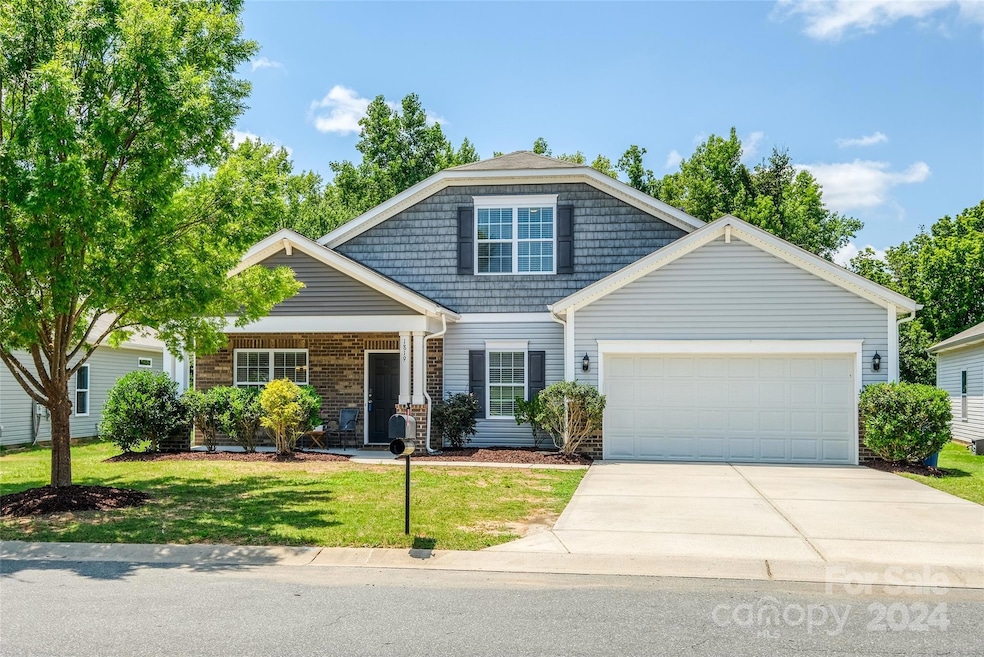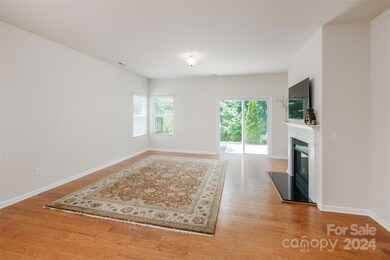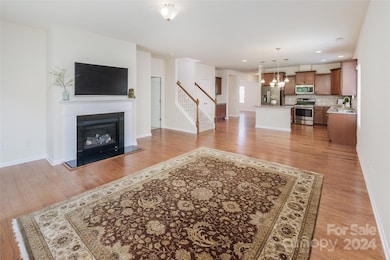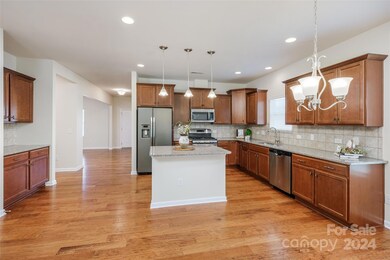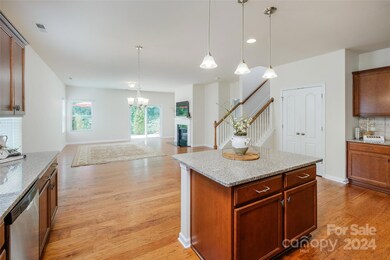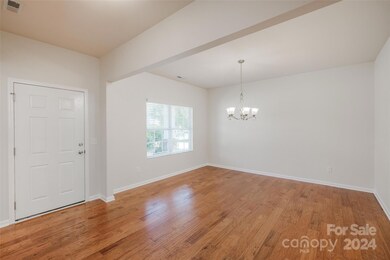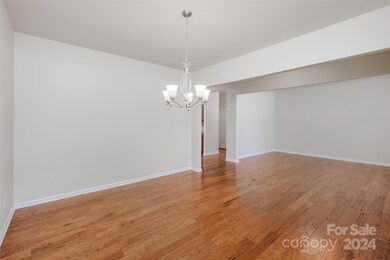
1819 Yellow Daisy Dr Matthews, NC 28104
Highlights
- Open Floorplan
- Recreation Facilities
- Walk-In Closet
- Stallings Elementary School Rated A
- 2 Car Attached Garage
- Laundry Room
About This Home
As of October 2024Welcome home! Fabulous 5-bedroom, 3 full baths, 2-car garage home awaits you! This gorgeous layout property is a gem in Fairhaven subdivision in Matthews, NC! Conveniently located on the main floor you will find office, Master bedroom and 2 other large size bedrooms! Master bedroom boasts with lot of natural light coming in, spacious walk in closet and a large shower. The two large bedrooms have a full bath in close proximity. Large, cozy and open concept dining and living room with a gas fireplace, island and granite countertops! Upstairs 2 bedrooms, full bath and a bonus room. All house is freshly painted and carpet cleaned - ready to move in! This pristine house was carefully maintained during the years. All appliances, washer and drier convey with the sale. It is a must see! Stop by today!
Last Agent to Sell the Property
Carolina Homes Connection, LLC Brokerage Email: sebica_dini@yahoo.com License #332628

Home Details
Home Type
- Single Family
Est. Annual Taxes
- $3,006
Year Built
- Built in 2015
HOA Fees
- $43 Monthly HOA Fees
Parking
- 2 Car Attached Garage
- Front Facing Garage
- Garage Door Opener
- Driveway
Home Design
- Brick Exterior Construction
- Slab Foundation
- Composition Roof
- Vinyl Siding
Interior Spaces
- 2-Story Property
- Open Floorplan
- Ceiling Fan
- Living Room with Fireplace
Kitchen
- Gas Oven
- Range Hood
- Microwave
- Dishwasher
- Kitchen Island
Bedrooms and Bathrooms
- Walk-In Closet
- 3 Full Bathrooms
Laundry
- Laundry Room
- Dryer
- Washer
Schools
- Stallings Elementary School
- Porter Ridge Middle School
- Porter Ridge High School
Utilities
- Forced Air Heating and Cooling System
- Heat Pump System
- Heating System Uses Natural Gas
- Electric Water Heater
- Cable TV Available
Listing and Financial Details
- Assessor Parcel Number 07078675
Community Details
Overview
- Cams Association, Phone Number (877) 672-2267
- Fairhaven Subdivision
- Mandatory home owners association
Recreation
- Recreation Facilities
- Community Playground
Map
Home Values in the Area
Average Home Value in this Area
Property History
| Date | Event | Price | Change | Sq Ft Price |
|---|---|---|---|---|
| 10/11/2024 10/11/24 | Sold | $550,000 | -3.5% | $186 / Sq Ft |
| 07/31/2024 07/31/24 | Pending | -- | -- | -- |
| 07/19/2024 07/19/24 | For Sale | $569,995 | +13.5% | $192 / Sq Ft |
| 03/23/2022 03/23/22 | Sold | $502,000 | +8.4% | $169 / Sq Ft |
| 03/02/2022 03/02/22 | Pending | -- | -- | -- |
| 03/02/2022 03/02/22 | For Sale | $462,900 | 0.0% | $156 / Sq Ft |
| 02/24/2022 02/24/22 | For Sale | $462,900 | 0.0% | $156 / Sq Ft |
| 02/23/2022 02/23/22 | For Sale | $462,900 | -- | $156 / Sq Ft |
Tax History
| Year | Tax Paid | Tax Assessment Tax Assessment Total Assessment is a certain percentage of the fair market value that is determined by local assessors to be the total taxable value of land and additions on the property. | Land | Improvement |
|---|---|---|---|---|
| 2024 | $3,006 | $342,700 | $55,000 | $287,700 |
| 2023 | $2,883 | $342,700 | $55,000 | $287,700 |
| 2022 | $2,862 | $342,700 | $55,000 | $287,700 |
| 2021 | $2,860 | $342,700 | $55,000 | $287,700 |
| 2020 | $2,512 | $246,400 | $38,000 | $208,400 |
| 2019 | $2,500 | $246,400 | $38,000 | $208,400 |
| 2018 | $0 | $246,400 | $38,000 | $208,400 |
| 2017 | $2,578 | $246,400 | $38,000 | $208,400 |
| 2016 | $2,588 | $246,400 | $38,000 | $208,400 |
| 2015 | $396 | $246,400 | $38,000 | $208,400 |
| 2014 | -- | $0 | $0 | $0 |
Mortgage History
| Date | Status | Loan Amount | Loan Type |
|---|---|---|---|
| Previous Owner | $270,300 | New Conventional | |
| Previous Owner | $45,000 | Credit Line Revolving | |
| Previous Owner | $265,600 | New Conventional | |
| Previous Owner | $250,000 | New Conventional | |
| Previous Owner | $248,880 | FHA |
Deed History
| Date | Type | Sale Price | Title Company |
|---|---|---|---|
| Warranty Deed | $550,000 | None Listed On Document | |
| Warranty Deed | $502,000 | Johannesmeyer & Sawyer Pllc | |
| Interfamily Deed Transfer | -- | Timios Inc | |
| Special Warranty Deed | $254,000 | Attorney |
Similar Homes in Matthews, NC
Source: Canopy MLS (Canopy Realtor® Association)
MLS Number: 4157474
APN: 07-078-675
- 1411 Afternoon Sun Rd
- 1309 Afternoon Sun Rd
- 1905 Yellow Daisy Dr
- 0 Stinson Hartis Rd
- 4108 Scarlet Dr
- 4006 Scarlet Dr Unit 29
- 4216 Scarlet Dr
- 203 Houston Blair Rd
- 234 Falcons Ridge
- 303 Cedarwood Ln
- 0000 White Oak Ln
- 2901 Barnard Castle Ln
- 2740 Cameron Commons Way
- 2232 Stallings Rd
- 5401 Stevens Mill Rd
- 5419 Stevens Mill Rd
- 2108 Stallings Rd
- 5119 Blackberry Ln
- 3104 Timber Mill Dr
- 3308 Timber Mill Dr
