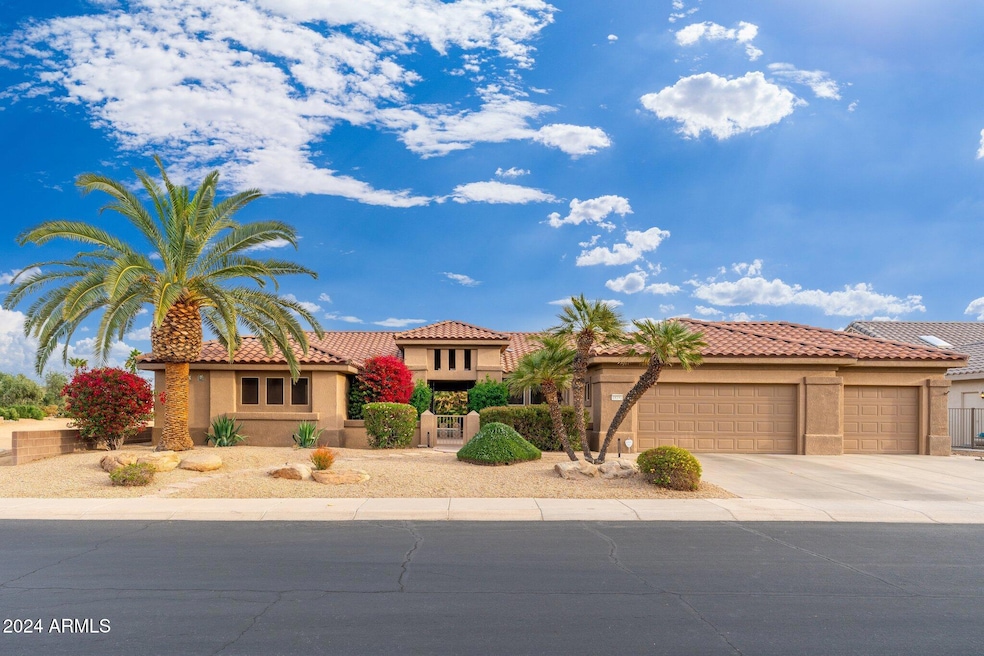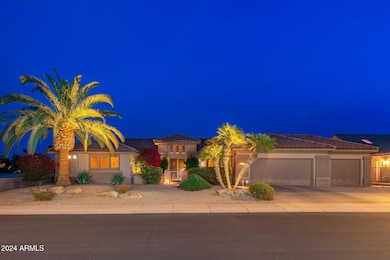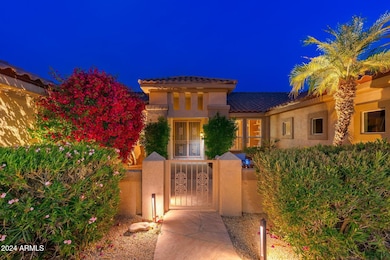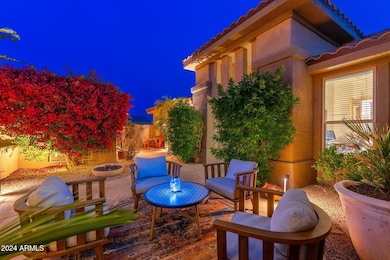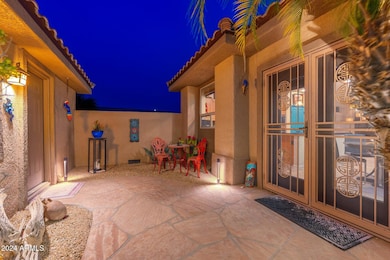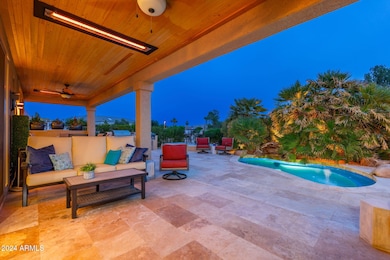
18191 N Key Estrella Dr Surprise, AZ 85374
Sun City Grand NeighborhoodEstimated payment $6,057/month
Highlights
- Guest House
- On Golf Course
- Heated Spa
- Willow Canyon High School Rated A-
- Fitness Center
- 0.24 Acre Lot
About This Home
Your Arizona Dream Starts Here!Discover the pinnacle of luxury living in The Grand, Surprise, AZ's premier active adult community. This highly updated golf course home offers over 2,500 sq. ft. in the main house, plus a private casita—perfect for guests or a serene retreat. From the moment you step inside, you'll see why this home is truly one of a kind.The heart of the home features a chef's dream kitchen with new appliances The reverse osmosis and soft water systems have also been updated. In the Great room there is a beverage center complete with a temperature-controlled wine cooler, refrigerator, and built-in ice maker. Imported custom doors lead into the den, adding a touch of elegance and uniqueness. see more. . Updated luxury vinyl plank flooring in the primary suite, great room, and casita complements the tile found throughout the rest of the home.The primary suite is a haven of comfort with a new patio door opening to your backyard retreat. A 20-foot patio door in the family room seamlessly blends indoor and outdoor living. Step into your private oasis, where travertine surrounds a recently refinished pool, and two elevated viewing areas provide breathtaking golf course views. Entertain effortlessly with a new BBQ island and Blackstone griddle, while Infratech ceiling heaters and a tongue-and-groove patio ceiling ensure year-round enjoyment. The front court yard is its own private sanctuary. Meticulously maintained, this home boasts a new roof underlayment, updated window glass, fresh paint, updated irrigation, and lush landscaping. Electric window coverings at the rear of the house provide added convenience and privacy, and a privacy wall enhances the sanctuary feel of the backyard.This exceptional home in The Grand offers an unparalleled lifestyle with access to world-class amenities, including golf, fitness centers, pools, and vibrant social activities.Don't miss this rare opportunity to live in your Arizona dream.
Open House Schedule
-
Saturday, April 26, 202510:30 am to 2:00 pm4/26/2025 10:30:00 AM +00:004/26/2025 2:00:00 PM +00:00Add to Calendar
Home Details
Home Type
- Single Family
Est. Annual Taxes
- $3,907
Year Built
- Built in 1998
Lot Details
- 10,350 Sq Ft Lot
- On Golf Course
- Desert faces the front and back of the property
- Wrought Iron Fence
- Front and Back Yard Sprinklers
- Private Yard
HOA Fees
- $155 Monthly HOA Fees
Parking
- 3 Car Garage
Home Design
- Wood Frame Construction
- Tile Roof
- Stucco
Interior Spaces
- 2,529 Sq Ft Home
- 1-Story Property
- Vaulted Ceiling
- Double Pane Windows
- Mechanical Sun Shade
Kitchen
- Eat-In Kitchen
- Built-In Microwave
- Kitchen Island
- Granite Countertops
Flooring
- Wood
- Carpet
- Tile
Bedrooms and Bathrooms
- 3 Bedrooms
- Two Primary Bathrooms
- 3.5 Bathrooms
- Dual Vanity Sinks in Primary Bathroom
Accessible Home Design
- Doors are 32 inches wide or more
- No Interior Steps
- Stepless Entry
- Hard or Low Nap Flooring
Pool
- Heated Spa
- Heated Pool
Schools
- Adult Elementary And Middle School
- Adult High School
Utilities
- Cooling Available
- Zoned Heating
- Heating System Uses Natural Gas
- High Speed Internet
- Cable TV Available
Additional Features
- Built-In Barbecue
- Guest House
Listing and Financial Details
- Tax Lot 128
- Assessor Parcel Number 232-34-640
Community Details
Overview
- Association fees include ground maintenance
- The Grand Association, Phone Number (623) 546-7444
- Built by Del Webb
- Sun City Grand Blue Sky Subdivision
Amenities
- Clubhouse
- Recreation Room
- No Laundry Facilities
Recreation
- Golf Course Community
- Tennis Courts
- Fitness Center
- Heated Community Pool
- Community Spa
- Bike Trail
Map
Home Values in the Area
Average Home Value in this Area
Tax History
| Year | Tax Paid | Tax Assessment Tax Assessment Total Assessment is a certain percentage of the fair market value that is determined by local assessors to be the total taxable value of land and additions on the property. | Land | Improvement |
|---|---|---|---|---|
| 2025 | $3,907 | $61,435 | -- | -- |
| 2024 | $5,649 | $58,510 | -- | -- |
| 2023 | $5,649 | $62,800 | $12,560 | $50,240 |
| 2022 | $5,596 | $53,070 | $10,610 | $42,460 |
| 2021 | $5,887 | $51,180 | $10,230 | $40,950 |
| 2020 | $5,265 | $49,650 | $9,930 | $39,720 |
| 2019 | $5,102 | $46,800 | $9,360 | $37,440 |
| 2018 | $5,345 | $47,280 | $9,450 | $37,830 |
| 2017 | $5,003 | $45,630 | $9,120 | $36,510 |
| 2016 | $4,758 | $44,850 | $8,970 | $35,880 |
| 2015 | $4,533 | $42,930 | $8,580 | $34,350 |
Property History
| Date | Event | Price | Change | Sq Ft Price |
|---|---|---|---|---|
| 04/18/2025 04/18/25 | Price Changed | $998,900 | -9.1% | $395 / Sq Ft |
| 01/04/2025 01/04/25 | For Sale | $1,099,000 | +89.5% | $435 / Sq Ft |
| 12/30/2020 12/30/20 | Sold | $580,000 | -3.2% | $229 / Sq Ft |
| 12/14/2020 12/14/20 | Pending | -- | -- | -- |
| 11/23/2020 11/23/20 | Price Changed | $599,000 | -2.5% | $237 / Sq Ft |
| 10/29/2020 10/29/20 | Price Changed | $614,500 | -2.4% | $243 / Sq Ft |
| 09/10/2020 09/10/20 | Price Changed | $629,900 | +5.0% | $249 / Sq Ft |
| 09/10/2020 09/10/20 | For Sale | $599,900 | +3.4% | $237 / Sq Ft |
| 08/27/2020 08/27/20 | Off Market | $580,000 | -- | -- |
| 08/19/2020 08/19/20 | For Sale | $599,900 | +3.4% | $237 / Sq Ft |
| 08/19/2020 08/19/20 | Off Market | $580,000 | -- | -- |
| 08/05/2020 08/05/20 | For Sale | $599,900 | 0.0% | $237 / Sq Ft |
| 07/28/2020 07/28/20 | Pending | -- | -- | -- |
| 07/24/2020 07/24/20 | For Sale | $599,900 | 0.0% | $237 / Sq Ft |
| 07/22/2020 07/22/20 | Pending | -- | -- | -- |
| 07/17/2020 07/17/20 | For Sale | $599,900 | -- | $237 / Sq Ft |
Deed History
| Date | Type | Sale Price | Title Company |
|---|---|---|---|
| Warranty Deed | $580,000 | Lawyers Title Of Arizona Inc | |
| Interfamily Deed Transfer | -- | Guaranty Title Agency | |
| Interfamily Deed Transfer | -- | Guaranty Title Agency | |
| Interfamily Deed Transfer | -- | -- | |
| Interfamily Deed Transfer | -- | American Title Ins Agency Az | |
| Interfamily Deed Transfer | -- | -- | |
| Warranty Deed | $346,684 | Sun City Title Agency | |
| Warranty Deed | -- | Sun City Title Agency |
Mortgage History
| Date | Status | Loan Amount | Loan Type |
|---|---|---|---|
| Previous Owner | $228,000 | Purchase Money Mortgage | |
| Previous Owner | $227,200 | No Value Available | |
| Previous Owner | $240,000 | New Conventional |
Similar Homes in Surprise, AZ
Source: Arizona Regional Multiple Listing Service (ARMLS)
MLS Number: 6795615
APN: 232-34-640
- 16203 W Starry Sky Dr
- 18140 N Saddle Ridge Dr
- 18090 N Key Estrella Dr
- 18514 N Laguna Azul Ct
- 16310 W Boulder Dr
- 17882 N Painted Spurge Ct
- 17733 N Escalante Ln
- 16415 W Lava Dr
- 16351 W Labyrinth Ln
- 16464 W Una Noche Ct
- 16436 W Arroyo Vista Ln
- 17661 N Saddle Ridge Dr
- 16319 W Mission Cove Ln
- 16428 W Labyrinth Ln
- 16290 W Mission Cove Ln
- 16427 W Labyrinth Ln
- 18102 N Petrified Forest Dr
- 16220 W Red Rock Dr
- 19460 N Hidden Canyon Dr
- 17561 N Saddle Ridge Dr
