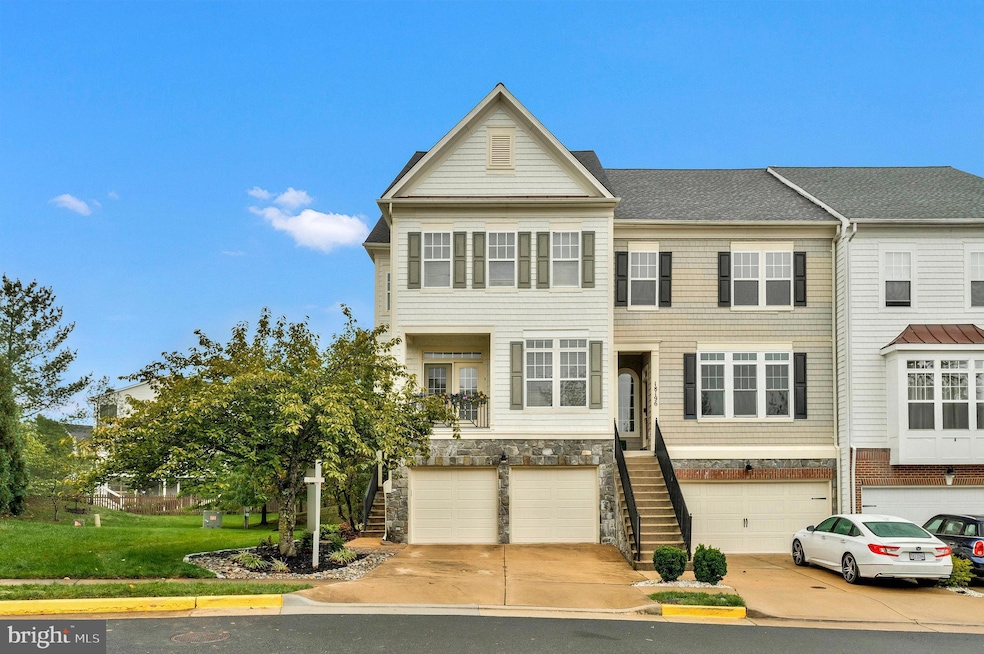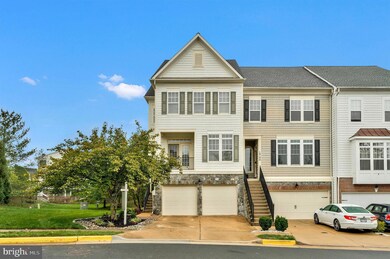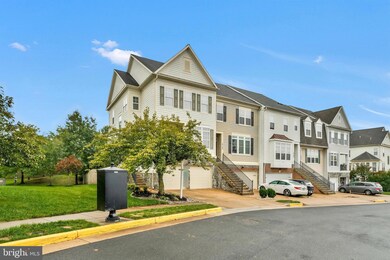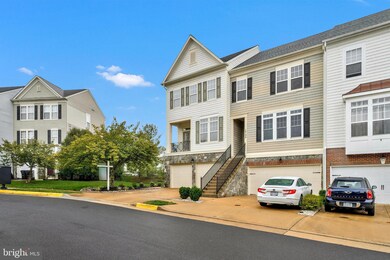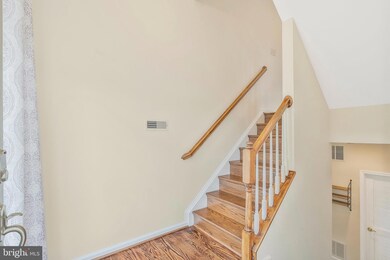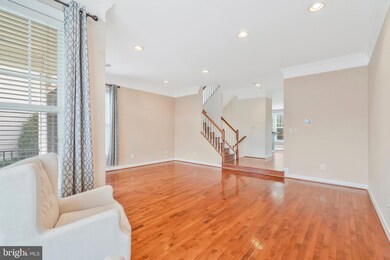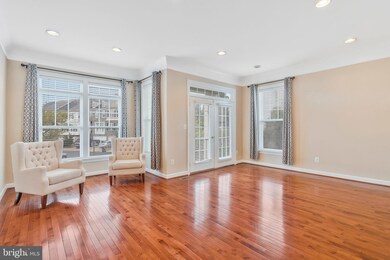
18194 Mill House Square Leesburg, VA 20176
Highlights
- 1 Fireplace
- Community Pool
- Central Heating and Cooling System
- Heritage High School Rated A
- 2 Car Attached Garage
About This Home
As of October 2024Lovely end unit, 3 bedroom 3 1/2 bath townhome in highly sought-after Northlake community at The Lakes at Red Rock. Almost 2600 ft.² of living space in this charming and picturesque neighborhood. Many updates including: HVAC (2016), New Washer and Dryer (2018), Deck rebuild (2019), New Roof (2020), New Water Heater (2021), New wood and luxury vinyl floors (with the exception of living/dining room) (2022), New wood flooring in kitchen (last week), New doors to deck (2022), New garage doors and openers (2022). The lower level includes a walk-out access area and a full bathroom, providing ample space for various uses. Additional features include a front balcony and a wood-fenced backyard, perfect for outdoor entertaining or peaceful relaxation. Community amenities include a tennis court, swimming pool, and playground, all within walking distance of the spring-fed lake. The home backs to trees providing a tranquil and beautiful setting. Sellers prefer Ratified Title. Survey available. Welcome Home!
Townhouse Details
Home Type
- Townhome
Est. Annual Taxes
- $5,507
Year Built
- Built in 2002
Lot Details
- 3,049 Sq Ft Lot
HOA Fees
- $157 Monthly HOA Fees
Parking
- 2 Car Attached Garage
- Front Facing Garage
- Driveway
Home Design
- Slab Foundation
- Stone Siding
- Vinyl Siding
Interior Spaces
- 2,568 Sq Ft Home
- Property has 3 Levels
- 1 Fireplace
Bedrooms and Bathrooms
- 3 Bedrooms
Finished Basement
- Walk-Out Basement
- Connecting Stairway
- Rear Basement Entry
- Basement Windows
Schools
- Ball's Bluff Elementary School
- Harper Park Middle School
- Heritage High School
Utilities
- Central Heating and Cooling System
- Natural Gas Water Heater
Listing and Financial Details
- Tax Lot 27
- Assessor Parcel Number 110250599000
Community Details
Overview
- Sequoia Management HOA
- Northlake Subdivision
Recreation
- Community Pool
Pet Policy
- Pets allowed on a case-by-case basis
Map
Home Values in the Area
Average Home Value in this Area
Property History
| Date | Event | Price | Change | Sq Ft Price |
|---|---|---|---|---|
| 10/24/2024 10/24/24 | Sold | $675,000 | 0.0% | $263 / Sq Ft |
| 09/28/2024 09/28/24 | Pending | -- | -- | -- |
| 09/27/2024 09/27/24 | For Sale | $675,000 | +68.8% | $263 / Sq Ft |
| 01/28/2015 01/28/15 | Sold | $400,000 | -2.3% | $161 / Sq Ft |
| 11/29/2014 11/29/14 | Pending | -- | -- | -- |
| 10/18/2014 10/18/14 | Price Changed | $409,500 | 0.0% | $165 / Sq Ft |
| 10/18/2014 10/18/14 | For Sale | $409,500 | -1.3% | $165 / Sq Ft |
| 09/30/2014 09/30/14 | Pending | -- | -- | -- |
| 09/13/2014 09/13/14 | Price Changed | $415,000 | -3.3% | $167 / Sq Ft |
| 08/02/2014 08/02/14 | Price Changed | $429,000 | -2.3% | $173 / Sq Ft |
| 06/18/2014 06/18/14 | For Sale | $439,000 | -- | $177 / Sq Ft |
Tax History
| Year | Tax Paid | Tax Assessment Tax Assessment Total Assessment is a certain percentage of the fair market value that is determined by local assessors to be the total taxable value of land and additions on the property. | Land | Improvement |
|---|---|---|---|---|
| 2024 | $5,507 | $636,610 | $203,500 | $433,110 |
| 2023 | $5,254 | $600,450 | $203,500 | $396,950 |
| 2022 | $5,135 | $576,920 | $153,500 | $423,420 |
| 2021 | $4,870 | $496,940 | $138,500 | $358,440 |
| 2020 | $4,726 | $456,600 | $138,500 | $318,100 |
| 2019 | $4,718 | $451,450 | $138,500 | $312,950 |
| 2018 | $4,365 | $402,330 | $123,500 | $278,830 |
| 2017 | $4,601 | $409,010 | $123,500 | $285,510 |
| 2016 | $4,563 | $398,480 | $0 | $0 |
| 2015 | $4,644 | $285,630 | $0 | $285,630 |
| 2014 | $4,435 | $280,520 | $0 | $280,520 |
Mortgage History
| Date | Status | Loan Amount | Loan Type |
|---|---|---|---|
| Previous Owner | $333,000 | Stand Alone Refi Refinance Of Original Loan | |
| Previous Owner | $360,000 | New Conventional | |
| Previous Owner | $360,000 | New Conventional | |
| Previous Owner | $283,500 | No Value Available |
Deed History
| Date | Type | Sale Price | Title Company |
|---|---|---|---|
| Deed | $675,000 | First American Title | |
| Warranty Deed | $400,000 | -- | |
| Deed | $450,000 | -- | |
| Deed | $299,840 | -- |
Similar Homes in Leesburg, VA
Source: Bright MLS
MLS Number: VALO2079232
APN: 110-25-0599
- 43019 Mill Race Terrace
- 43059 Lake Ridge Place
- 18309 Mill Ridge Terrace
- 43089 Northlake Overlook Terrace
- 42880 Cardinal Brook Terrace
- 18433 Sugar Snap Cir
- 18253 Hobbes Rest Ln
- 18320 Sugar Snap Cir
- 18324 Sugar Snap Cir
- 42833 Cattail Creek Dr
- 42829 Cattail Creek Dr
- 18328 Sugar Snap Cir
- 42837 Cattail Creek Dr
- 42825 Cattail Creek Dr
- 42841 Cattail Creek Dr
- 42849 Cattail Creek Dr
- 42853 Cattail Creek Dr
- 42815 Cattail Creek Dr
- 42857 Cattail Creek Dr
- 18344 Sugar Snap Cir
