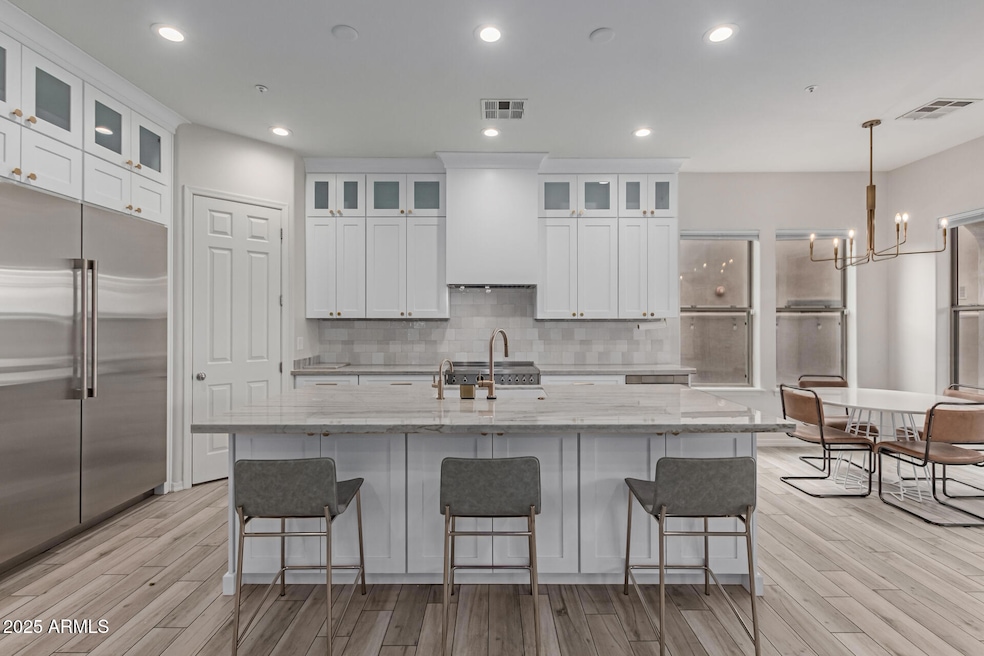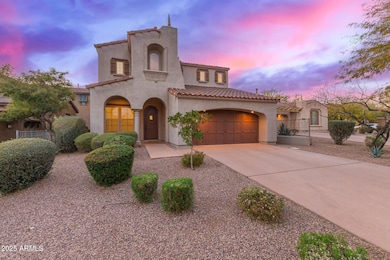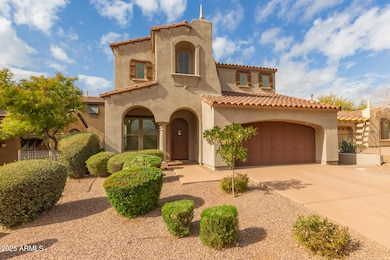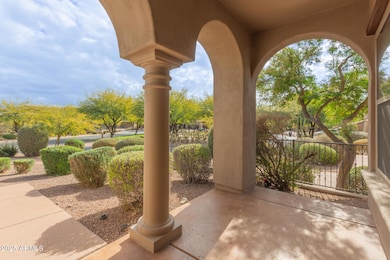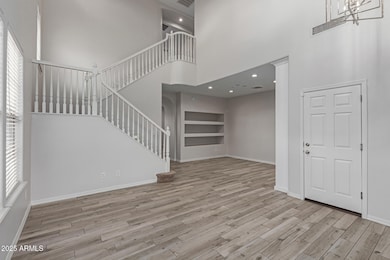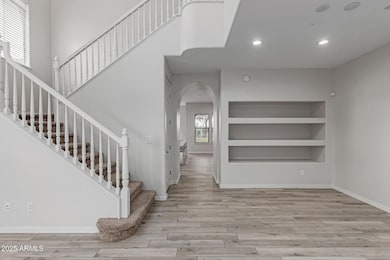
18196 N 92nd St Scottsdale, AZ 85255
DC Ranch NeighborhoodEstimated payment $7,410/month
Highlights
- Fitness Center
- Mountain View
- Vaulted Ceiling
- Copper Ridge School Rated A
- Clubhouse
- Granite Countertops
About This Home
Look no further—your dream home in DC Ranch awaits, with over $250,000 in recent upgrades! This stunning home features four spacious bedrooms and a large bonus room that could easily serve as a fifth bedroom, home office, or gym, along with three well-appointed bathrooms. You'll find one full bedroom and bathroom conveniently located on the ground floor. The newly remodeled chef's kitchen is a showstopper, complete with a stainless steel built-in refrigerator, high-end electric range, hidden microwave, and cleverly concealed outlets—every detail has been thoughtfully designed. Upstairs, you'll discover the refreshed primary suite with a separate shower, luxurious soaking tub, and a cedar-lined walk-in closet. The upper level also includes a flexible loft space, two additional bedrooms, and a conveniently located laundry room. Step outside to your private backyard, where mature trees provide ample shade, and the level turf offers a perfect space for play or relaxation. The large covered patio creates an ideal setting for enjoying Arizona's fantastic indoor-outdoor lifestyle. Located in the desirable DC Ranch community, you're just minutes from exceptional amenities, including an Olympic-sized pool, gym, tennis courts, clubhouse, children's playgrounds, walking paths, and much more. This home truly has it alldon't miss the opportunity to make it yours!
Listing Agent
Shelly Dickenson
Redfin Corporation License #SA688723000

Open House Schedule
-
Sunday, April 27, 202511:00 am to 2:00 pm4/27/2025 11:00:00 AM +00:004/27/2025 2:00:00 PM +00:00Add to Calendar
Home Details
Home Type
- Single Family
Est. Annual Taxes
- $2,842
Year Built
- Built in 2006
Lot Details
- 8,503 Sq Ft Lot
- Desert faces the front and back of the property
- Wrought Iron Fence
- Block Wall Fence
- Artificial Turf
- Front and Back Yard Sprinklers
- Private Yard
HOA Fees
- $336 Monthly HOA Fees
Parking
- 2 Car Garage
Home Design
- Wood Frame Construction
- Tile Roof
- Stucco
Interior Spaces
- 2,767 Sq Ft Home
- 2-Story Property
- Vaulted Ceiling
- Ceiling Fan
- Double Pane Windows
- Family Room with Fireplace
- Mountain Views
Kitchen
- Eat-In Kitchen
- Built-In Microwave
- Kitchen Island
- Granite Countertops
Flooring
- Carpet
- Tile
Bedrooms and Bathrooms
- 4 Bedrooms
- Primary Bathroom is a Full Bathroom
- 3 Bathrooms
- Dual Vanity Sinks in Primary Bathroom
- Bathtub With Separate Shower Stall
Schools
- Copper Ridge Elementary And Middle School
- Chaparral High School
Utilities
- Cooling Available
- Heating System Uses Natural Gas
- Water Softener
Listing and Financial Details
- Tax Lot 84
- Assessor Parcel Number 217-71-476
Community Details
Overview
- Association fees include ground maintenance
- Dc Ranch Association, Phone Number (480) 419-5313
- Built by Ashton Woods
- Dc Ranch Parcel 1.17 Subdivision
Amenities
- Clubhouse
- Recreation Room
Recreation
- Community Playground
- Fitness Center
- Heated Community Pool
- Bike Trail
Map
Home Values in the Area
Average Home Value in this Area
Tax History
| Year | Tax Paid | Tax Assessment Tax Assessment Total Assessment is a certain percentage of the fair market value that is determined by local assessors to be the total taxable value of land and additions on the property. | Land | Improvement |
|---|---|---|---|---|
| 2025 | $2,842 | $65,552 | -- | -- |
| 2024 | $3,980 | $62,431 | -- | -- |
| 2023 | $3,980 | $77,200 | $15,440 | $61,760 |
| 2022 | $3,749 | $58,660 | $11,730 | $46,930 |
| 2021 | $4,017 | $53,930 | $10,780 | $43,150 |
| 2020 | $3,984 | $51,430 | $10,280 | $41,150 |
| 2019 | $4,626 | $53,780 | $10,750 | $43,030 |
| 2018 | $4,489 | $53,450 | $10,690 | $42,760 |
| 2017 | $4,309 | $51,880 | $10,370 | $41,510 |
| 2016 | $4,228 | $51,410 | $10,280 | $41,130 |
| 2015 | $4,061 | $48,920 | $9,780 | $39,140 |
Property History
| Date | Event | Price | Change | Sq Ft Price |
|---|---|---|---|---|
| 04/24/2025 04/24/25 | Pending | -- | -- | -- |
| 04/13/2025 04/13/25 | Price Changed | $1,225,000 | -1.9% | $443 / Sq Ft |
| 04/13/2025 04/13/25 | Price Changed | $1,249,000 | -2.0% | $451 / Sq Ft |
| 03/29/2025 03/29/25 | Price Changed | $1,275,000 | -1.8% | $461 / Sq Ft |
| 03/18/2025 03/18/25 | Price Changed | $1,299,000 | -2.0% | $469 / Sq Ft |
| 03/03/2025 03/03/25 | Price Changed | $1,325,000 | -1.9% | $479 / Sq Ft |
| 01/31/2025 01/31/25 | For Sale | $1,350,000 | +88.0% | $488 / Sq Ft |
| 10/23/2019 10/23/19 | Sold | $718,000 | -0.3% | $259 / Sq Ft |
| 09/15/2019 09/15/19 | Price Changed | $720,000 | -1.4% | $260 / Sq Ft |
| 07/15/2019 07/15/19 | Price Changed | $730,000 | -1.4% | $264 / Sq Ft |
| 06/01/2019 06/01/19 | Price Changed | $740,000 | +1.4% | $267 / Sq Ft |
| 05/31/2019 05/31/19 | For Sale | $730,000 | 0.0% | $264 / Sq Ft |
| 02/15/2018 02/15/18 | Rented | $3,300 | -2.8% | -- |
| 02/09/2018 02/09/18 | Under Contract | -- | -- | -- |
| 11/16/2017 11/16/17 | Price Changed | $3,395 | -3.0% | $1 / Sq Ft |
| 10/21/2017 10/21/17 | For Rent | $3,500 | +16.7% | -- |
| 06/12/2015 06/12/15 | Rented | $3,000 | 0.0% | -- |
| 05/26/2015 05/26/15 | Under Contract | -- | -- | -- |
| 05/04/2015 05/04/15 | For Rent | $3,000 | -- | -- |
Deed History
| Date | Type | Sale Price | Title Company |
|---|---|---|---|
| Warranty Deed | $718,000 | Fidelity Natl Ttl Agcy Inc | |
| Special Warranty Deed | $461,000 | Great American Title Agency | |
| Quit Claim Deed | -- | Great American Title Agency | |
| Trustee Deed | $600,000 | Great American Title Agency | |
| Interfamily Deed Transfer | -- | First American Title Ins Co | |
| Warranty Deed | $839,000 | First American Title Ins Co | |
| Special Warranty Deed | $748,140 | First American Title Ins Co |
Mortgage History
| Date | Status | Loan Amount | Loan Type |
|---|---|---|---|
| Open | $182,700 | Credit Line Revolving | |
| Open | $718,000 | New Conventional | |
| Previous Owner | $151,000 | New Conventional | |
| Previous Owner | $0 | Unknown | |
| Previous Owner | $595,000 | Unknown | |
| Previous Owner | $232,775 | Unknown | |
| Previous Owner | $232,775 | Unknown | |
| Previous Owner | $345,000 | New Conventional | |
| Previous Owner | $598,512 | New Conventional |
Similar Homes in Scottsdale, AZ
Source: Arizona Regional Multiple Listing Service (ARMLS)
MLS Number: 6811773
APN: 217-71-476
- 9236 E Canyon View Rd
- 18282 N 92nd St
- 9238 E Via de Vaquero Dr
- 9285 E Canyon View
- 9266 E Desert Village Dr
- 17708 N 92nd St
- 9272 E Desert Village Dr
- 9305 E Canyon View Rd
- 9282 E Desert View
- 17893 N 93rd St
- 17902 N 93rd Way
- 9301 E Desert Arroyos
- 18558 N 92nd Place
- 17931 N 93rd Way
- 18550 N 94th St
- 18552 N 94th St
- 18577 N 92nd Place
- 18653 N 93rd St
- 18572 N 94th St
- 17763 N 93rd Way
