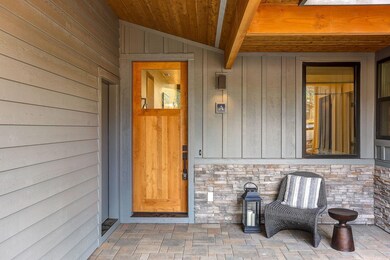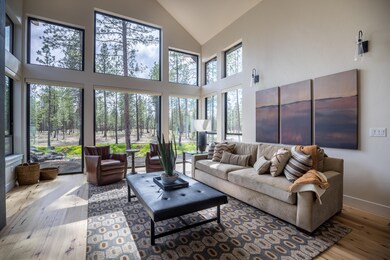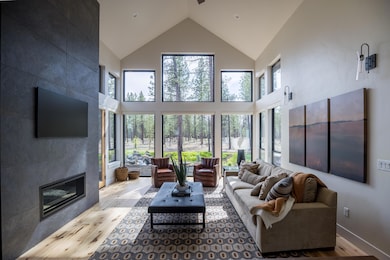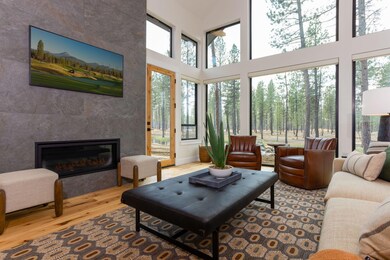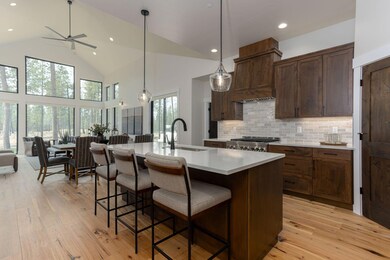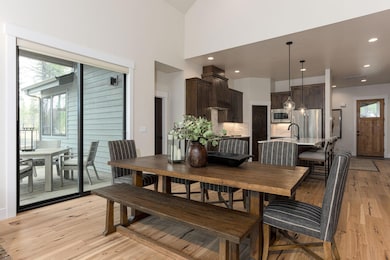
18197 Forestbrook Loop Unit 19 Bend, OR 97707
Sunriver NeighborhoodHighlights
- Golf Course Community
- Fitness Center
- Spa
- Cascade Middle School Rated A-
- New Construction
- Home fronts a pond
About This Home
As of March 2025Forestbrook Vacation Homes at Caldera Springs offer a unique opportunity to own a piece of luxury in the heart of the Pacific Northwest's premier residential resort community, just 15 minutes from Bend and 30 minutes to world-class skiing at Mt. Bachelor.18197 Forestbrook Loop, featuring the spacious four-bedroom Aspen floor plan, provides a modern mountain home experience with stunning views of the surrounding Ponderosa pines & water features. Designed for those seeking the benefits of both a vacation getaway and rental income property, each Forestbrook home features an attached studio residence that can be occupied with or separately from the main home. This home is located in close proximity to the new Forest House - recreation and aquatics center, park, pickleball, a dog park and miles of new trails & lakes. Owners enjoy access to all amenities at Caldera Springs, including the new highly-anticipated Lake House, a reimagined dining & rec experience. Taxes TBD
Home Details
Home Type
- Single Family
Est. Annual Taxes
- $1,766
Year Built
- Built in 2024 | New Construction
Lot Details
- 9,583 Sq Ft Lot
- Home fronts a pond
- Home fronts a stream
- Landscaped
- Level Lot
- Front and Back Yard Sprinklers
- Wooded Lot
- Property is zoned F2,DR,WA, F2,DR,WA
HOA Fees
- $350 Monthly HOA Fees
Parking
- 2 Car Attached Garage
- Garage Door Opener
- Driveway
- Gated Parking
Property Views
- Pond
- Creek or Stream
- Forest
Home Design
- Contemporary Architecture
- Northwest Architecture
- Frame Construction
- Composition Roof
- Concrete Perimeter Foundation
Interior Spaces
- 2,619 Sq Ft Home
- 2-Story Property
- Open Floorplan
- Wired For Data
- Vaulted Ceiling
- Ceiling Fan
- Electric Fireplace
- Gas Fireplace
- Double Pane Windows
- Vinyl Clad Windows
- Mud Room
- Great Room with Fireplace
- Bonus Room
Kitchen
- Eat-In Kitchen
- Breakfast Bar
- Oven
- Cooktop with Range Hood
- Microwave
- Dishwasher
- Kitchen Island
- Solid Surface Countertops
- Disposal
Flooring
- Wood
- Carpet
- Tile
Bedrooms and Bathrooms
- 4 Bedrooms
- Primary Bedroom on Main
- Double Master Bedroom
- Linen Closet
- Double Vanity
- Bathtub with Shower
- Bathtub Includes Tile Surround
Laundry
- Laundry Room
- Dryer
- Washer
Home Security
- Smart Thermostat
- Carbon Monoxide Detectors
- Fire and Smoke Detector
- Fire Sprinkler System
Outdoor Features
- Spa
- Patio
- Fire Pit
Schools
- Three Rivers Elementary School
- Three Rivers Middle School
- Caldera High School
Utilities
- Ductless Heating Or Cooling System
- Forced Air Heating and Cooling System
- Heating System Uses Natural Gas
- Natural Gas Connected
- Water Heater
- Community Sewer or Septic
- Phone Available
- Cable TV Available
Listing and Financial Details
- Short Term Rentals Allowed
- Tax Lot 19
- Assessor Parcel Number 284974
Community Details
Overview
- Resort Property
- Built by R&H Construction
- Caldera Springs Subdivision
Amenities
- Restaurant
- Clubhouse
Recreation
- Golf Course Community
- Tennis Courts
- Pickleball Courts
- Sport Court
- Community Playground
- Fitness Center
- Community Pool
- Park
- Trails
- Snow Removal
Security
- Security Service
- Gated Community
- Building Fire-Resistance Rating
Map
Home Values in the Area
Average Home Value in this Area
Property History
| Date | Event | Price | Change | Sq Ft Price |
|---|---|---|---|---|
| 03/24/2025 03/24/25 | Sold | $1,529,000 | 0.0% | $584 / Sq Ft |
| 06/25/2024 06/25/24 | For Sale | $1,529,000 | -- | $584 / Sq Ft |
| 05/24/2024 05/24/24 | Pending | -- | -- | -- |
Similar Homes in Bend, OR
Source: Southern Oregon MLS
MLS Number: 220185278
- 18209 Forestbrook Loop Unit 20
- 18221 Forestbrook Loop Unit 21
- 18233 Forestbrook Loop Unit 22
- 18105 Forestbrook Loop Unit 16
- 56337 Mirror Rock Loop Unit 334
- 56386 Elk Run Dr Unit 418
- 56210 Mirror Rock Loop
- 56272 Mirror Rock Loop Unit 387
- 56318 Elk Run Dr Unit 409
- 56229 Trailmere Cir
- 56629 Sunstone Loop Unit Lot 133
- 56634 Sunstone Loop Unit 146
- 56628 Sunstone Loop
- 56599 Sunstone Loop Unit 128
- 56604 Sunstone Loop
- 56249 Rockcress Ln Unit 441
- 56225 Mirror Rock Loop
- 56241 Rockcress Ln Unit 442
- 56260 Rockcress Ln Unit 439
- 17763 Cottontail Loop Unit 468

