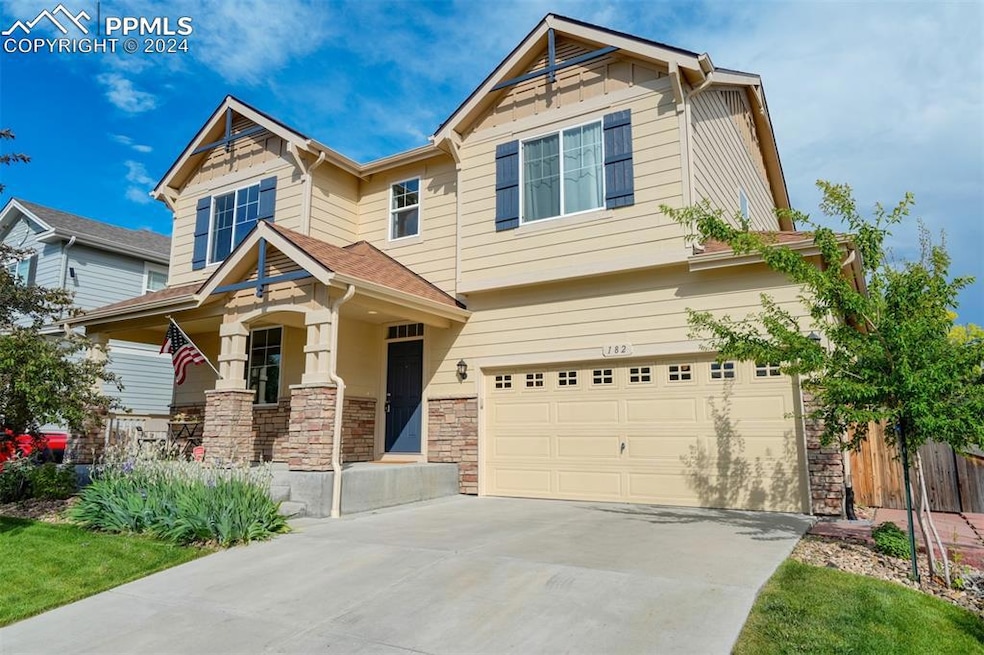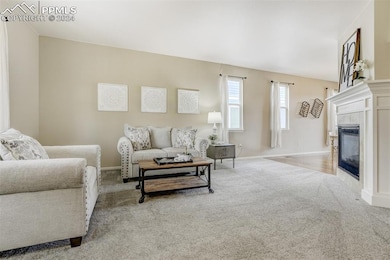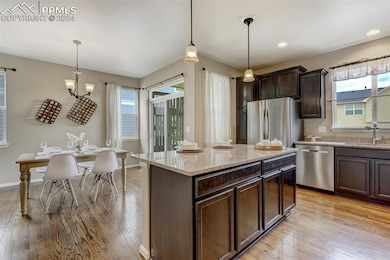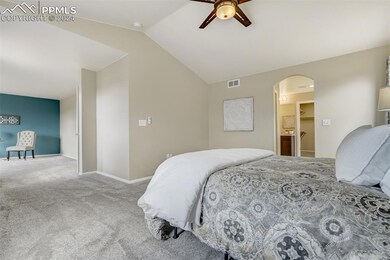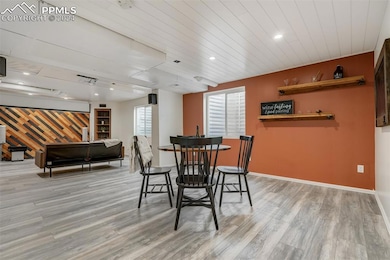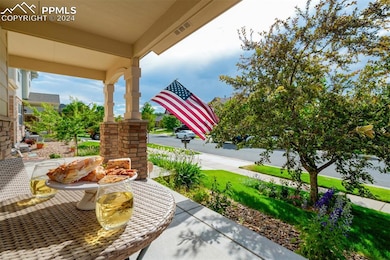
182 Blue Stem St Brighton, CO 80601
Brighton Crossings NeighborhoodHighlights
- Clubhouse
- Wood Flooring
- Tennis Courts
- Vaulted Ceiling
- Community Pool
- 3 Car Attached Garage
About This Home
As of April 2025This stunningly updated 3bd, 4ba, 3car, 2-story home, is nestled in Brighton Crossing where you can enjoy the charming front porch lifestyle! Come inside to an inviting layout flooded with natural light, creating a warm & welcoming atmosphere. The main level seamlessly integrates kitchen, dining area & living room, making it ideal for gatherings. Statement fireplace adds a cozy touch throughout, perfect for winter holidays. The expansive kitchen is a dream, featuring a large island for meal prep & casual dining, water filtration system, stone counters & pantry. 1/2 bath & mud bench at the garage door complete this main level. Upstairs, you'll find the primary suite w/ vaulted ceilings, luxurious en-suite w/ soaking tub, & large walk-in closet. The bonus room offers endless possibilities—nursery, library, home office? 2 addl bedrooms, full bath, & laundry w/ folding counter complete the upstairs. The finished basement is versatile, currently set up as a theater w/ adjacent game&bar area. Imagine transforming it into a yoga studio, media room or kids playroom. The basement also includes storage space & 1/2 bath. Step outside to the fenced backyard, featuring a secluded, covered patio right off the dining & a larger patio perfect for outdoor entertaining. Enjoy the beautiful foliage & pear trees that make this backyard a lovely space. A rare find, this home includes a 3-car tandem garage offering ample storage & parking. Whether you need space for your toys, a workshop, or a large truck, this garage has you covered. Ceiling racks & bike pulley systems are included for added convenience. Recent updates: carpet (2022), furnace motor/computer (2023), fresh air intake, recirc pump & h2o heater (2023). Just minutes away from new elementary & 2 Rec Centers incl w/ HOA. (The Venture Center features 2 pools, fitness center, splash pad, tennis & pickleball courts, playground, & dog park) Close to I-76, shops & restaurants, & under 10 mins to Barr Lake. Welcome Home!
Last Buyer's Agent
Non Member
Non Member
Home Details
Home Type
- Single Family
Est. Annual Taxes
- $6,248
Year Built
- Built in 2012
Lot Details
- 6,116 Sq Ft Lot
- Back Yard Fenced
- Landscaped
- Level Lot
HOA Fees
- $95 Monthly HOA Fees
Parking
- 3 Car Attached Garage
- Tandem Garage
- Driveway
Home Design
- Shingle Roof
- Wood Siding
- Stone Siding
Interior Spaces
- 2,809 Sq Ft Home
- 2-Story Property
- Vaulted Ceiling
- Ceiling Fan
- Gas Fireplace
- Basement Fills Entire Space Under The House
Kitchen
- Microwave
- Dishwasher
Flooring
- Wood
- Carpet
- Tile
- Luxury Vinyl Tile
Bedrooms and Bathrooms
- 3 Bedrooms
Laundry
- Laundry on upper level
- Dryer
- Washer
Schools
- Northeast Elementary School
- Overland Trail Middle School
- Brighton High School
Utilities
- Forced Air Heating and Cooling System
- Heating System Uses Natural Gas
Additional Features
- Remote Devices
- Concrete Porch or Patio
Community Details
Overview
- Association fees include snow removal, trash removal
Amenities
- Clubhouse
- Community Center
Recreation
- Tennis Courts
- Community Playground
- Community Pool
- Dog Park
Map
Home Values in the Area
Average Home Value in this Area
Property History
| Date | Event | Price | Change | Sq Ft Price |
|---|---|---|---|---|
| 04/11/2025 04/11/25 | Sold | $550,000 | -1.2% | $196 / Sq Ft |
| 03/17/2025 03/17/25 | Pending | -- | -- | -- |
| 03/07/2025 03/07/25 | For Sale | $556,900 | 0.0% | $198 / Sq Ft |
| 03/05/2025 03/05/25 | Off Market | $556,900 | -- | -- |
| 03/05/2025 03/05/25 | Price Changed | $556,900 | -1.4% | $198 / Sq Ft |
| 12/13/2024 12/13/24 | Price Changed | $565,000 | -1.6% | $201 / Sq Ft |
| 09/12/2024 09/12/24 | Price Changed | $574,000 | -1.8% | $204 / Sq Ft |
| 08/08/2024 08/08/24 | Price Changed | $584,500 | -1.3% | $208 / Sq Ft |
| 07/11/2024 07/11/24 | Price Changed | $592,000 | -1.2% | $211 / Sq Ft |
| 06/14/2024 06/14/24 | For Sale | $599,000 | -- | $213 / Sq Ft |
Tax History
| Year | Tax Paid | Tax Assessment Tax Assessment Total Assessment is a certain percentage of the fair market value that is determined by local assessors to be the total taxable value of land and additions on the property. | Land | Improvement |
|---|---|---|---|---|
| 2024 | $6,248 | $35,320 | $7,190 | $28,130 |
| 2023 | $6,248 | $38,220 | $7,780 | $30,440 |
| 2022 | $5,083 | $29,380 | $6,600 | $22,780 |
| 2021 | $5,087 | $29,380 | $6,600 | $22,780 |
| 2020 | $4,591 | $27,540 | $6,790 | $20,750 |
| 2019 | $4,597 | $27,540 | $6,790 | $20,750 |
| 2018 | $3,957 | $24,320 | $6,480 | $17,840 |
| 2017 | $3,960 | $24,320 | $6,480 | $17,840 |
| 2016 | $3,172 | $20,720 | $4,300 | $16,420 |
| 2015 | $3,158 | $20,720 | $4,300 | $16,420 |
| 2014 | $2,704 | $17,880 | $3,580 | $14,300 |
Mortgage History
| Date | Status | Loan Amount | Loan Type |
|---|---|---|---|
| Open | $473,343 | VA | |
| Previous Owner | $120,000 | Credit Line Revolving | |
| Previous Owner | $232,500 | New Conventional | |
| Previous Owner | $248,000 | New Conventional | |
| Previous Owner | $266,529 | FHA |
Deed History
| Date | Type | Sale Price | Title Company |
|---|---|---|---|
| Warranty Deed | $550,000 | Land Title Guarantee | |
| Warranty Deed | $310,000 | Land Title Guarantee Company | |
| Interfamily Deed Transfer | -- | None Available | |
| Special Warranty Deed | $271,446 | Heritage Title |
Similar Homes in Brighton, CO
Source: Pikes Peak REALTOR® Services
MLS Number: 3127647
APN: 1569-02-3-12-002
- 275 Gold Maple St
- 157 Sand Cherry St
- 5338 Potentilla St
- 164 Bristlecone St
- 5286 Tall Spruce St
- 5280 Longs Peak St
- 114 Apache Plume St
- 5242 Longs Peak St
- 5181 Delphinium Cir
- 5355 Killdeer St
- 5177 Delphinium Cir
- 5209 Royal Pine St
- 33 Gaviota Ave
- 5686 Eagle River Place
- 5224 Snow Goose St
- 5128 Longs Peak St
- 165 Fremont Ct
- 150 Fremont Ct
- 4858 Astor Place
- 152 Pelican Ave
