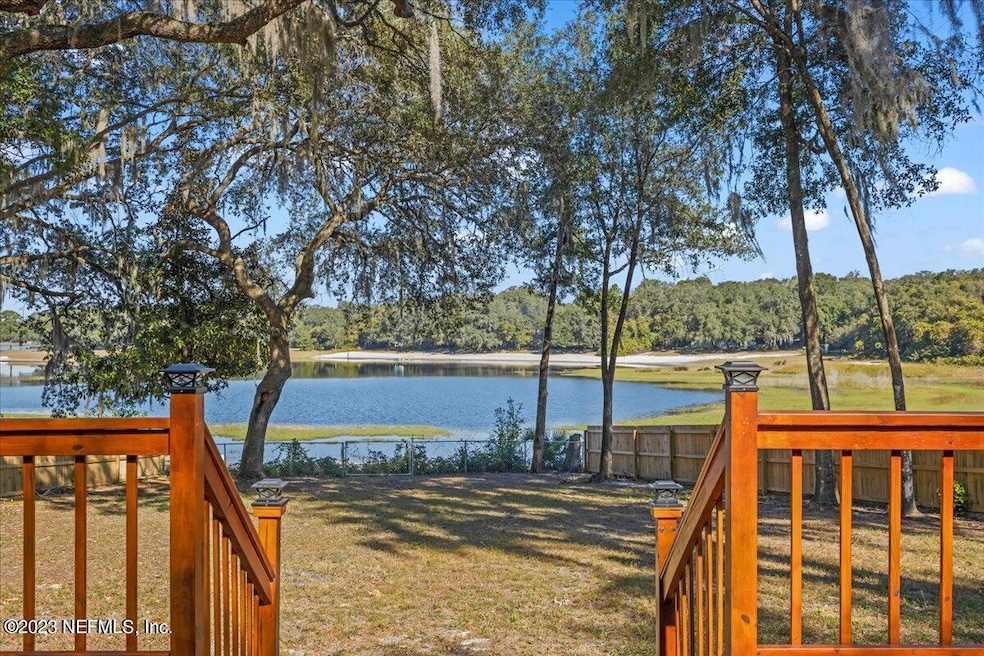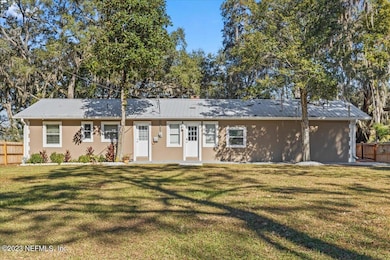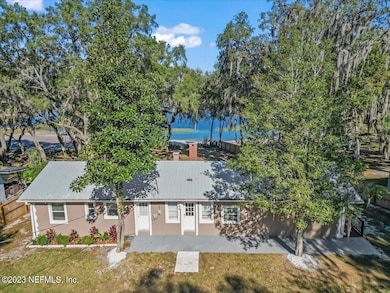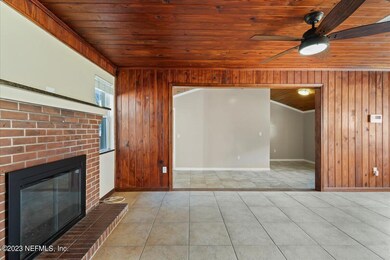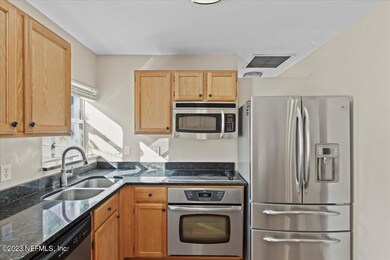
182 Cargo Way Keystone Heights, FL 32656
Keystone Heights NeighborhoodEstimated payment $2,419/month
Highlights
- Waterfront
- Traditional Architecture
- Eat-In Kitchen
- Deck
- No HOA
- Walk-In Closet
About This Home
Solid CB home with stucco and metal roof tucked away at a dead end road on Lake Brooklyn. Close to downtown, shopping, eateries, banks and medical offices. Large lakeside deck and fenced lakeside yard. Split BR plan, FL room on lakeside, indoor laundry and fireplace in the living room make this home cozy! Large window in the dining area for views of Lake Brooklyn and sunsets. Owner's suite has French doors to lakeside deck and both bathrooms have been updated as well as the kitchen. Don't miss this lovely lake home!
Home Details
Home Type
- Single Family
Est. Annual Taxes
- $2,241
Year Built
- Built in 1955
Lot Details
- 0.54 Acre Lot
- Waterfront
- Wood Fence
- Chain Link Fence
Home Design
- Traditional Architecture
- Metal Roof
- Block Exterior
- Stucco
Interior Spaces
- 1,346 Sq Ft Home
- 1-Story Property
- Wood Burning Fireplace
- Utility Room
- Washer and Electric Dryer Hookup
- Tile Flooring
- Security Gate
Kitchen
- Eat-In Kitchen
- Breakfast Bar
- Electric Range
- Microwave
- Dishwasher
Bedrooms and Bathrooms
- 3 Bedrooms
- Split Bedroom Floorplan
- Walk-In Closet
- 2 Full Bathrooms
- Shower Only
Outdoor Features
- Deck
Schools
- Keystone Heights Elementary School
- Keystone Heights High School
Utilities
- Central Heating and Cooling System
- Electric Water Heater
- Septic Tank
Community Details
- No Home Owners Association
- Pinecrest Subdivision
Listing and Financial Details
- Assessor Parcel Number 19082300225900000
Map
Home Values in the Area
Average Home Value in this Area
Tax History
| Year | Tax Paid | Tax Assessment Tax Assessment Total Assessment is a certain percentage of the fair market value that is determined by local assessors to be the total taxable value of land and additions on the property. | Land | Improvement |
|---|---|---|---|---|
| 2024 | $2,241 | $117,290 | $36,000 | $81,290 |
| 2023 | $2,241 | $108,623 | $36,000 | $72,623 |
| 2022 | $1,940 | $95,959 | $36,000 | $59,959 |
| 2021 | $1,782 | $80,262 | $36,000 | $44,262 |
| 2020 | $1,648 | $77,367 | $36,000 | $41,367 |
| 2019 | $1,563 | $74,877 | $36,000 | $38,877 |
| 2018 | $1,310 | $58,700 | $0 | $0 |
| 2017 | $1,074 | $57,246 | $0 | $0 |
| 2016 | $1,036 | $55,302 | $0 | $0 |
| 2015 | $1,035 | $54,674 | $0 | $0 |
| 2014 | $869 | $52,636 | $0 | $0 |
Property History
| Date | Event | Price | Change | Sq Ft Price |
|---|---|---|---|---|
| 12/17/2023 12/17/23 | Off Market | $850 | -- | -- |
| 12/17/2023 12/17/23 | Off Market | $850 | -- | -- |
| 12/17/2023 12/17/23 | Off Market | $399,900 | -- | -- |
| 12/09/2023 12/09/23 | For Sale | $399,900 | 0.0% | $297 / Sq Ft |
| 11/09/2023 11/09/23 | For Sale | $399,900 | 0.0% | $297 / Sq Ft |
| 11/06/2015 11/06/15 | Rented | $850 | 0.0% | -- |
| 11/06/2015 11/06/15 | Under Contract | -- | -- | -- |
| 10/22/2015 10/22/15 | For Rent | $850 | 0.0% | -- |
| 10/14/2015 10/14/15 | Rented | $850 | 0.0% | -- |
| 10/14/2015 10/14/15 | Under Contract | -- | -- | -- |
| 10/05/2015 10/05/15 | For Rent | $850 | -- | -- |
Deed History
| Date | Type | Sale Price | Title Company |
|---|---|---|---|
| Quit Claim Deed | -- | Attorney | |
| Warranty Deed | $102,500 | -- |
Similar Homes in Keystone Heights, FL
Source: realMLS (Northeast Florida Multiple Listing Service)
MLS Number: 1256973
APN: 19-08-23-002259-000-00
- 00 N Lawrence Blvd
- 215 N Lawrence Blvd
- 7211 Cardinal St
- 325 SW Magnolia Ave
- 345 Orchid Ave
- 360 SE Lakeview Dr
- 445 SW Dove St
- 550 SW Magnolia Ave
- 6706 Baja Ct
- 560 Orchid Ave
- 420 SW Jasmine Ave
- 6519 Triest Ave
- 6503 Baylor Ave
- 645 Shady Ln
- 631 SW Bird Ave
- 0 Orchid Ave Unit 1239242
- 0 Orchid Ave Unit 1239243
- 0 Orchid Ave
- 0 Baylor Ave
- 6413 Baylor Ave
