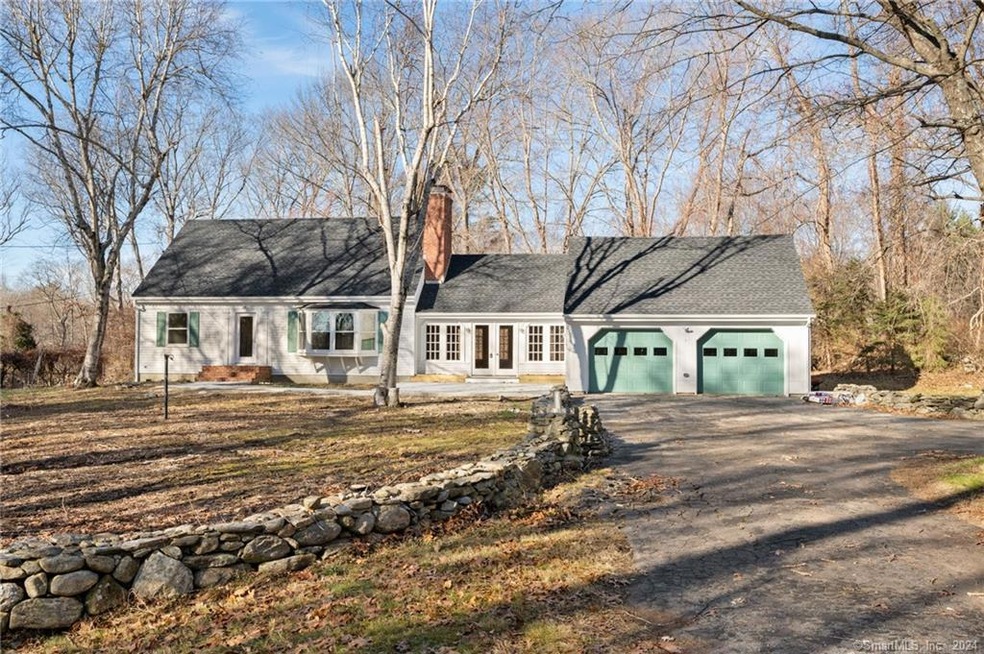
182 Case St Norwich, CT 06360
Yantic NeighborhoodHighlights
- 1.56 Acre Lot
- Attic
- Patio
- Cape Cod Architecture
- 2 Fireplaces
- French Doors
About This Home
As of May 2024Welcome to this charming and meticulously updated Cape style home nestled in a serene neighborhood. As you step inside, you'll immediately notice the seamless blend of modern amenities with classic charm. The main floor features two spacious living areas adorned with natural light pouring through the Large Windows and French Doors, creating an airy ambiance. A focal point of the home, the updated kitchen that boasts sleek Quartz Countertops, Stainless Steel appliances, Large Center Island and ample storage, making it a culinary haven for aspiring chefs and casual cooks alike. Finishing off the main level you'll find two large bedrooms and your main level bathroom. As you head upstairs you'll find two additional bedrooms, one of which is your primary and the second full bath. The primary bedroom is a sanctuary in itself, boasting your personal en-suite bathroom and large wall-in closest. Both bedrooms upstairs also feature Mini Split units for heating and cooling. With over 2400 sq ft of space this home can take care of all your needs. But if you're looking to add some more space then head down to the basement where the possibilities to finish the space are endless. A few additional features of this home are the New Roof, Two Car Garage, and New Concrete Patio & Walkway in the front . There's nothing left to do but move in!
Home Details
Home Type
- Single Family
Est. Annual Taxes
- $4,834
Year Built
- Built in 1966
Lot Details
- 1.56 Acre Lot
- Property is zoned R40
Home Design
- Cape Cod Architecture
- Concrete Foundation
- Frame Construction
- Asphalt Shingled Roof
- Wood Siding
Interior Spaces
- 2,488 Sq Ft Home
- 2 Fireplaces
- French Doors
- Pull Down Stairs to Attic
Kitchen
- Gas Oven or Range
- Microwave
- Dishwasher
Bedrooms and Bathrooms
- 4 Bedrooms
- 3 Full Bathrooms
Basement
- Walk-Out Basement
- Basement Fills Entire Space Under The House
Parking
- 2 Car Garage
- Driveway
Utilities
- Ductless Heating Or Cooling System
- Air Source Heat Pump
- Baseboard Heating
- Heating System Uses Oil
- Private Company Owned Well
- Fuel Tank Located in Basement
Additional Features
- Patio
- Property is near shops
Listing and Financial Details
- Assessor Parcel Number 2415694
Map
Home Values in the Area
Average Home Value in this Area
Property History
| Date | Event | Price | Change | Sq Ft Price |
|---|---|---|---|---|
| 05/02/2024 05/02/24 | Sold | $462,500 | -1.6% | $186 / Sq Ft |
| 03/13/2024 03/13/24 | For Sale | $469,900 | +84.5% | $189 / Sq Ft |
| 05/01/2023 05/01/23 | Sold | $254,680 | +27.4% | $179 / Sq Ft |
| 04/17/2023 04/17/23 | Pending | -- | -- | -- |
| 04/16/2023 04/16/23 | For Sale | $199,900 | -- | $140 / Sq Ft |
Tax History
| Year | Tax Paid | Tax Assessment Tax Assessment Total Assessment is a certain percentage of the fair market value that is determined by local assessors to be the total taxable value of land and additions on the property. | Land | Improvement |
|---|---|---|---|---|
| 2024 | $6,204 | $186,600 | $54,300 | $132,300 |
| 2023 | $4,834 | $115,500 | $46,900 | $68,600 |
| 2022 | $4,872 | $115,500 | $46,900 | $68,600 |
| 2021 | $10,654 | $115,500 | $46,900 | $68,600 |
| 2020 | $4,895 | $115,500 | $46,900 | $68,600 |
| 2019 | $10,909 | $115,500 | $46,900 | $68,600 |
| 2018 | $5,369 | $129,500 | $53,600 | $75,900 |
| 2017 | $10,638 | $129,500 | $53,600 | $75,900 |
| 2016 | $5,399 | $129,500 | $53,600 | $75,900 |
| 2015 | $5,360 | $129,500 | $53,600 | $75,900 |
| 2014 | $5,056 | $129,500 | $53,600 | $75,900 |
Mortgage History
| Date | Status | Loan Amount | Loan Type |
|---|---|---|---|
| Previous Owner | $416,250 | Purchase Money Mortgage |
Deed History
| Date | Type | Sale Price | Title Company |
|---|---|---|---|
| Quit Claim Deed | -- | None Available | |
| Quit Claim Deed | -- | None Available | |
| Warranty Deed | $462,500 | None Available | |
| Warranty Deed | $462,500 | None Available | |
| Warranty Deed | $462,500 | None Available | |
| Executors Deed | $200,000 | None Available | |
| Executors Deed | $200,000 | None Available | |
| Executors Deed | $200,000 | None Available | |
| Warranty Deed | $254,680 | None Available | |
| Warranty Deed | $254,680 | None Available | |
| Warranty Deed | $254,680 | None Available | |
| Deed | -- | -- |
Similar Homes in the area
Source: SmartMLS
MLS Number: 24003355
APN: NORW-000043-000002-000004
- 18 Reservoir Rd
- 138 Mediterranean Ln
- 17 Meadowview Ln
- 14 Forestview Dr Unit 14
- 380 Scotland Rd
- 31 Parkwoods Dr Unit 31
- 234 Vergason Ave
- 0 Plain Hill Rd Unit 24058774
- 5 Flyers Dr
- 7 E Town St
- 41 Heather Lyn Dr
- 2 Mediterranean Ln
- 124 W Town St
- 38 Ox Hill Rd
- 6 Lee Ave
- 199 Harland Rd
- 349 Harland Rd
- 0 Myrtle Dr
- 227 Hunters Rd
- 300 Canterbury Turnpike
