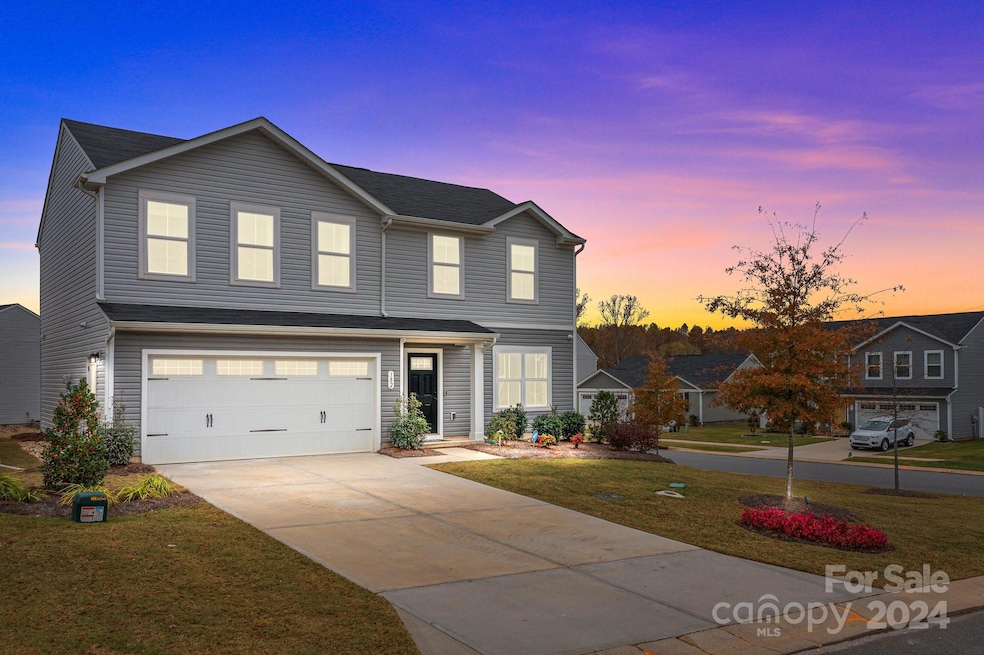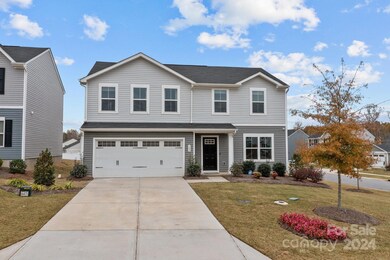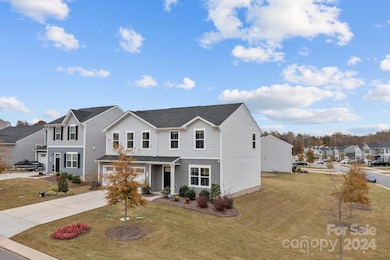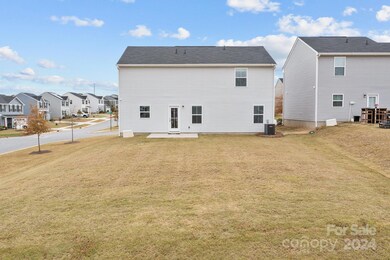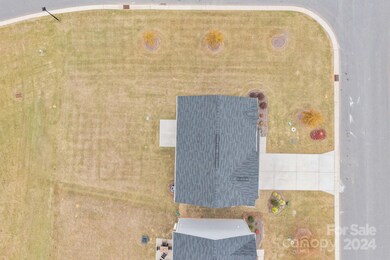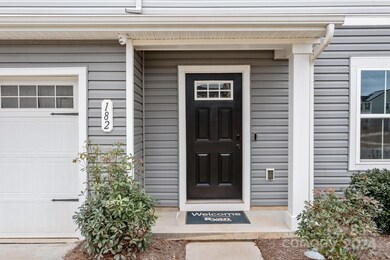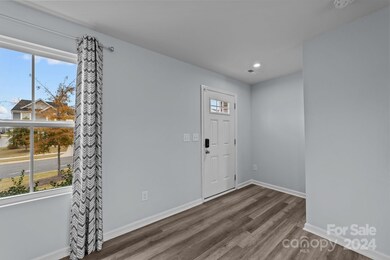
182 Crosstie Ln Troutman, NC 28166
Highlights
- Traditional Architecture
- 2 Car Attached Garage
- Central Heating and Cooling System
- Corner Lot
About This Home
As of March 2025Welcome Home to the Weathers Creek Community in Troutman! This was the model home for the community and has never been lived in! It boasts a spacious open floor plan and large kitchen island as you make your way in the front door. The kitchen comes equipped with an electric stove, refrigerator, microwave and dishwasher. The main floor has a half bath and a flex space great for an office or playroom. Make your way upstairs to the large primary bedroom. Primary en suite bathroom has dual vanity, shower and pristine white quartz counter tops. The Laundry room is located upstairs close to all of the bedrooms for ease of use! The remaining 3 bedrooms are all located upstairs and a full bath with shower/tub combo! A great neighborhood and a great location! Come check it out and make this model home yours today! **Owner offering $3,000 in seller concessions!!**
Last Agent to Sell the Property
EXP Realty LLC Mooresville Brokerage Email: meredith.mccall@exprealty.com License #333654

Home Details
Home Type
- Single Family
Est. Annual Taxes
- $4,178
Year Built
- Built in 2020
Lot Details
- Corner Lot
- Property is zoned RM
HOA Fees
- $42 Monthly HOA Fees
Parking
- 2 Car Attached Garage
Home Design
- Traditional Architecture
- Slab Foundation
- Vinyl Siding
Interior Spaces
- 2-Story Property
- Washer Hookup
Kitchen
- Electric Range
- Dishwasher
Bedrooms and Bathrooms
- 4 Bedrooms
Schools
- Shepherd Elementary School
- Troutman Middle School
- South Iredell High School
Utilities
- Central Heating and Cooling System
- Electric Water Heater
Community Details
- Weathers Creek Community Association, Phone Number (704) 940-6100
- Built by Ryan Homes
- Weathers Creek Subdivision
- Mandatory home owners association
Listing and Financial Details
- Assessor Parcel Number 4750-12-8288.000
Map
Home Values in the Area
Average Home Value in this Area
Property History
| Date | Event | Price | Change | Sq Ft Price |
|---|---|---|---|---|
| 03/18/2025 03/18/25 | Sold | $346,000 | -3.6% | $173 / Sq Ft |
| 12/16/2024 12/16/24 | Price Changed | $359,000 | -2.7% | $179 / Sq Ft |
| 11/07/2024 11/07/24 | For Sale | $369,000 | -- | $184 / Sq Ft |
Tax History
| Year | Tax Paid | Tax Assessment Tax Assessment Total Assessment is a certain percentage of the fair market value that is determined by local assessors to be the total taxable value of land and additions on the property. | Land | Improvement |
|---|---|---|---|---|
| 2024 | $4,178 | $374,400 | $50,000 | $324,400 |
| 2023 | $4,178 | $374,400 | $50,000 | $324,400 |
| 2022 | $3,033 | $256,830 | $40,000 | $216,830 |
| 2021 | $1,596 | $134,210 | $40,000 | $94,210 |
Mortgage History
| Date | Status | Loan Amount | Loan Type |
|---|---|---|---|
| Open | $216,000 | New Conventional | |
| Closed | $216,000 | New Conventional |
Deed History
| Date | Type | Sale Price | Title Company |
|---|---|---|---|
| Warranty Deed | $346,000 | None Listed On Document | |
| Warranty Deed | $346,000 | None Listed On Document |
Similar Homes in the area
Source: Canopy MLS (Canopy Realtor® Association)
MLS Number: 4198244
APN: 4750-12-8288.000
- 131 Crownpiece St
- 114 Harborough Ave
- 107 Harborough Ave
- 171 Crownpiece St
- 124 Benford Dr
- 126 Jameson Park Dr Unit 4
- 107 Jameson Park Dr Unit 3
- 109 Fairfield Dr
- 127 Jameson Park Dr Unit 3
- 121 Jameson Park Dr Unit 2
- 154 Jameson Park Dr Unit 3
- 158 Jameson Park Dr Unit 3
- 000 Charlotte Hwy
- 191 Sutters Mill Dr
- 0000 Charlotte Hwy
- 147 Fesperman Cir
- 138 Satchel Ct
- 351 Flower House Loop
- 117 Obadiah Ct
- 115 Obadiah Ct
