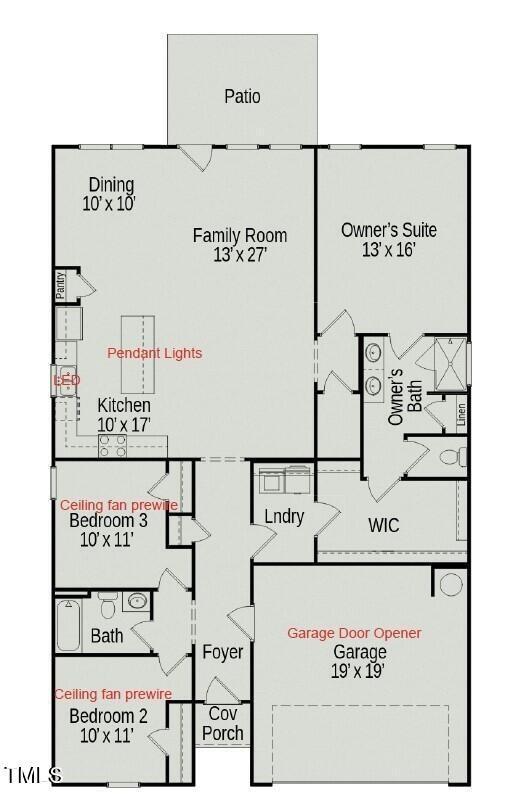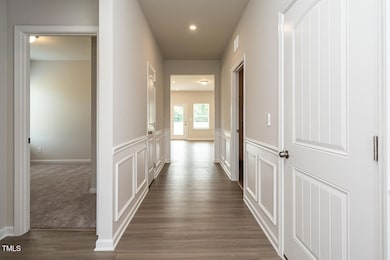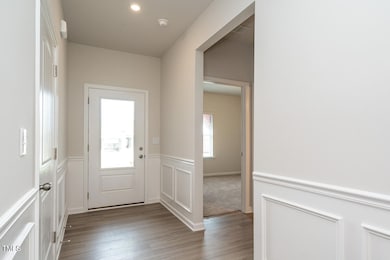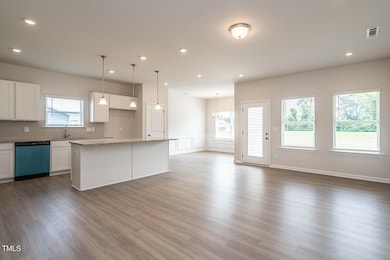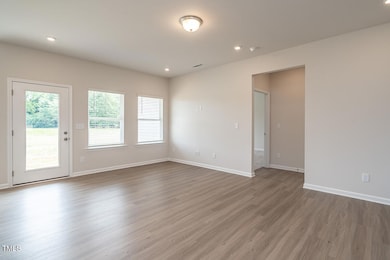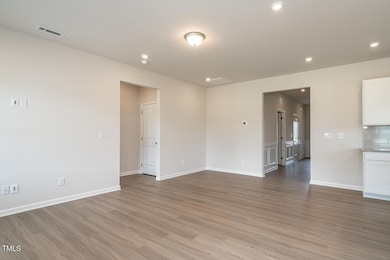
182 E Victory View Terrace Smithfield, NC 27577
Cleveland NeighborhoodEstimated payment $2,484/month
Highlights
- Under Construction
- Craftsman Architecture
- High Ceiling
- 2.19 Acre Lot
- Home Energy Rating Service (HERS) Rated Property
- Granite Countertops
About This Home
Smith Douglas Homes presents the Bradley E Plan at Liberty Creek
Welcome to this meticulously designed home, the Bradley E Plan, nestled on a spacious 2.19-acre lot in the sought-after Liberty Creek community. This beautiful home combines modern elegance with exceptional functionality, offering an open-concept floor plan filled with premium upgrades throughout.
Step inside to discover a bright and airy living space. The chef-inspired kitchen is a true focal point, featuring a large expansive island, upgraded countertops, and custom cabinetry that seamlessly blends style and practicality. Whether you're preparing meals or entertaining guests, this kitchen is designed to impress.
The home offers three generously sized bedrooms, including a luxurious primary suite measuring 13 x 16. The suite is a private retreat with a spa-like owner's bathroom, complete with a double vanity, separate shower, and a large walk-in closet - all designed for ultimate comfort and convenience.
Additional highlights include:
Open-concept main floor ideal for family living and entertaining
Upgraded finishes throughout for a polished, high-end feel
Two-car garage with ample storage space
Enjoy the perfect combination of modern living and convenient location with easy access to Raleigh, Smithfield, and Four Oaks, and just minutes from major highways I-40 and I-95. Whether you're commuting to the city or enjoying local attractions, this home offers the ideal balance of privacy and accessibility.
Don't miss the opportunity to make this dream home yours! Schedule your tour today and experience the quality and charm of the Bradley E Plan at Liberty Creek.
Home Details
Home Type
- Single Family
Year Built
- Built in 2025 | Under Construction
Lot Details
- 2.19 Acre Lot
- North Facing Home
- Landscaped
- Interior Lot
- Cleared Lot
- Back and Front Yard
HOA Fees
- $44 Monthly HOA Fees
Parking
- 2 Car Attached Garage
- Garage Door Opener
- Private Driveway
- 2 Open Parking Spaces
Home Design
- Home is estimated to be completed on 7/1/25
- Craftsman Architecture
- Traditional Architecture
- Brick Veneer
- Slab Foundation
- Frame Construction
- Blown-In Insulation
- Batts Insulation
- Shingle Roof
- Asphalt Roof
- Lap Siding
- Shake Siding
- Vinyl Siding
- Low Volatile Organic Compounds (VOC) Products or Finishes
Interior Spaces
- 1,770 Sq Ft Home
- 1-Story Property
- Smooth Ceilings
- High Ceiling
- Recessed Lighting
- Double Pane Windows
- Low Emissivity Windows
- Insulated Windows
- Mud Room
- Entrance Foyer
- Family Room
- Breakfast Room
- Combination Kitchen and Dining Room
- Storage
- Keeping Room
- Neighborhood Views
Kitchen
- Free-Standing Electric Range
- Microwave
- Plumbed For Ice Maker
- Dishwasher
- Stainless Steel Appliances
- Kitchen Island
- Granite Countertops
- Quartz Countertops
Flooring
- Carpet
- Luxury Vinyl Tile
- Vinyl
Bedrooms and Bathrooms
- 3 Bedrooms
- Dual Closets
- Walk-In Closet
- 2 Full Bathrooms
- Primary bathroom on main floor
- Double Vanity
- Low Flow Plumbing Fixtures
- Private Water Closet
- Bathtub with Shower
- Shower Only
Laundry
- Laundry Room
- Washer and Electric Dryer Hookup
Attic
- Pull Down Stairs to Attic
- Unfinished Attic
Home Security
- Carbon Monoxide Detectors
- Fire and Smoke Detector
Eco-Friendly Details
- Home Energy Rating Service (HERS) Rated Property
- No or Low VOC Paint or Finish
Outdoor Features
- Patio
- Rain Gutters
- Front Porch
Schools
- W Smithfield Elementary School
- Swift Creek Middle School
- Cleveland High School
Horse Facilities and Amenities
- Grass Field
Utilities
- Forced Air Zoned Heating and Cooling System
- Heat Pump System
- Underground Utilities
- Electric Water Heater
- Septic Tank
Listing and Financial Details
- Home warranty included in the sale of the property
- Assessor Parcel Number 166400-13-2269
Community Details
Overview
- Association fees include ground maintenance
- Neighbors & Associates Association, Phone Number (919) 701-2854
- Built by Smith Douglas Homes
- Liberty Creek Subdivision, The Bradley E Floorplan
- Maintained Community
Recreation
- Community Playground
- Park
- Jogging Path
Map
Home Values in the Area
Average Home Value in this Area
Property History
| Date | Event | Price | Change | Sq Ft Price |
|---|---|---|---|---|
| 04/21/2025 04/21/25 | For Sale | $370,740 | -- | $209 / Sq Ft |
Similar Homes in Smithfield, NC
Source: Doorify MLS
MLS Number: 10090674
- 182 E Victory View Terrace
- 164 E Victory View Terrace
- 144 E Victory View Terrace Unit 66
- 131 E Victory View Terrace
- 111 E Victory View Terrace
- 88 E Victory View Terrace
- 106 E Victory View Terrace
- 14 E Victory View Terrace
- 55 E Victory View Terrace W
- 17 E Victory View Terrace
- 33 W Victory View Terrace
- 120 W Victory View Terrace Unit 51
- 2222 Crantock Rd
- 1280 Dickinson Rd
- 91 Gobbler Dr
- 102 Gobbler Dr
- 140 Gobbler Dr
- 158 Gobbler Dr
- 178 Gobbler Dr
- 120 Gobbler Dr

