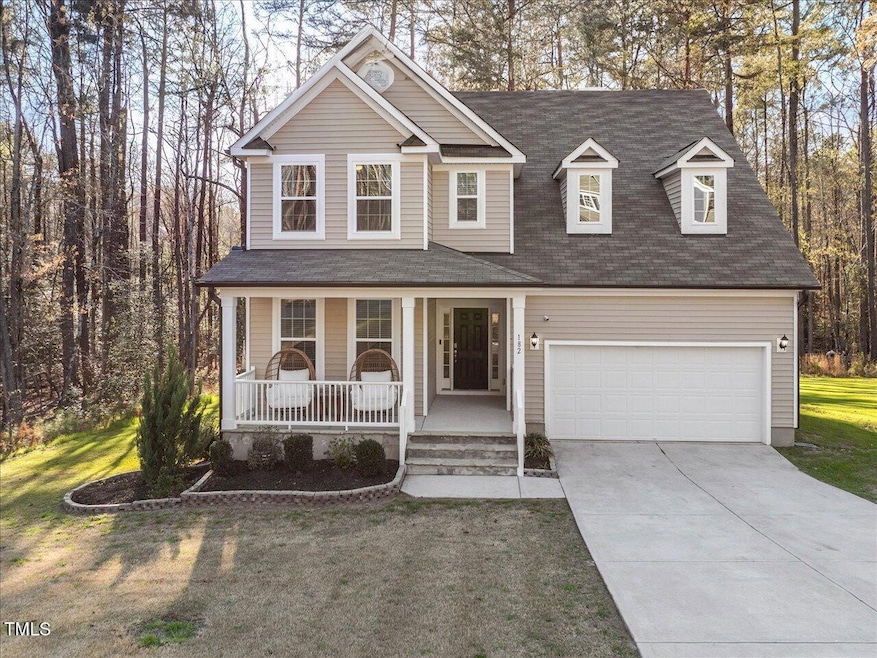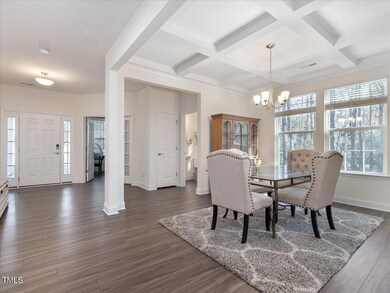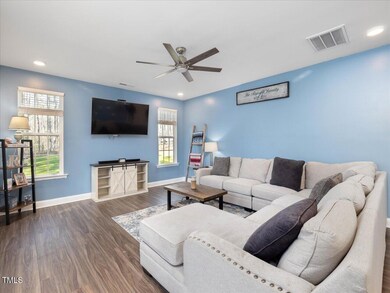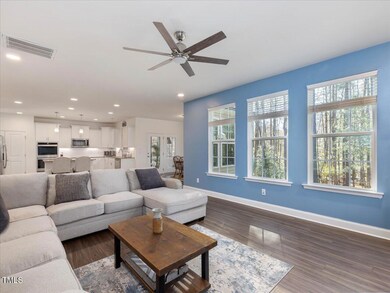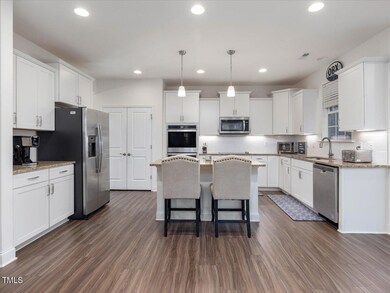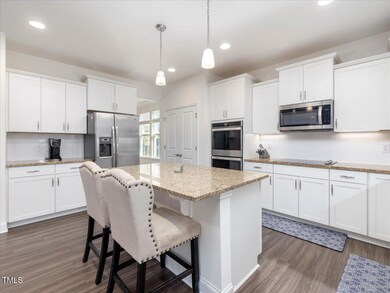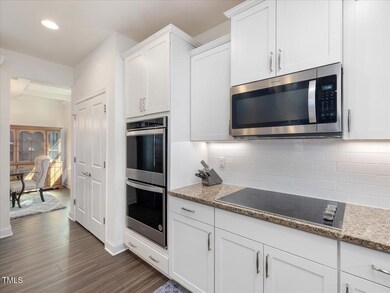
182 Mill Bend Dr Fuquay Varina, NC 27526
Estimated payment $3,030/month
Highlights
- View of Trees or Woods
- Transitional Architecture
- Granite Countertops
- Open Floorplan
- Loft
- L-Shaped Dining Room
About This Home
WOW! 3000+ square feet with a creek on 1.5 acres! Gorgeous LVP flooring throughout the downstairs, spacious living room with tons of natural light, gourmet Chef's Kitchen with granite counters, a separate dining room, plus an office! Enjoy coffee on your screened porch overlooking your backyard backing to woods, where you'll find a path down to your creek with tiki hut and fire pit! No down payment USDA loan eligible!
This one is an amazing find! Come see it before it's gone!
Home Details
Home Type
- Single Family
Est. Annual Taxes
- $2,957
Year Built
- Built in 2021
Lot Details
- 1.46 Acre Lot
- East Facing Home
- Back Yard
HOA Fees
- $50 Monthly HOA Fees
Parking
- 2 Car Attached Garage
Property Views
- Woods
- Creek or Stream
Home Design
- Transitional Architecture
- Raised Foundation
- Architectural Shingle Roof
- Vinyl Siding
Interior Spaces
- 3,010 Sq Ft Home
- 2-Story Property
- Open Floorplan
- Coffered Ceiling
- Tray Ceiling
- Smooth Ceilings
- Ceiling Fan
- Chandelier
- Double Pane Windows
- Insulated Windows
- Blinds
- Entrance Foyer
- Living Room
- L-Shaped Dining Room
- Home Office
- Loft
- Screened Porch
- Basement
- Crawl Space
- Pull Down Stairs to Attic
- Smart Thermostat
Kitchen
- Double Oven
- Electric Cooktop
- Microwave
- Dishwasher
- Kitchen Island
- Granite Countertops
Flooring
- Carpet
- Tile
- Luxury Vinyl Tile
Bedrooms and Bathrooms
- 3 Bedrooms
- Walk-In Closet
- Double Vanity
- Separate Shower in Primary Bathroom
- Walk-in Shower
Laundry
- Laundry Room
- Laundry on upper level
Outdoor Features
- Patio
- Rain Gutters
Schools
- Northwest Harnett Elementary School
- Harnett Central Middle School
- Harnett Central High School
Utilities
- Cooling Available
- Zoned Heating System
- Heat Pump System
- Electric Water Heater
Community Details
- Charleston Management Association, Phone Number (919) 847-3003
- Olde Mill Village Subdivision
Listing and Financial Details
- Assessor Parcel Number 0644-46-8337.000
Map
Home Values in the Area
Average Home Value in this Area
Tax History
| Year | Tax Paid | Tax Assessment Tax Assessment Total Assessment is a certain percentage of the fair market value that is determined by local assessors to be the total taxable value of land and additions on the property. | Land | Improvement |
|---|---|---|---|---|
| 2024 | $2,957 | $427,992 | $0 | $0 |
| 2023 | $2,957 | $427,992 | $0 | $0 |
| 2022 | $307 | $427,992 | $0 | $0 |
| 2021 | $307 | $37,000 | $0 | $0 |
| 2020 | $307 | $37,000 | $0 | $0 |
Property History
| Date | Event | Price | Change | Sq Ft Price |
|---|---|---|---|---|
| 03/30/2025 03/30/25 | Pending | -- | -- | -- |
| 03/28/2025 03/28/25 | For Sale | $499,900 | -- | $166 / Sq Ft |
Deed History
| Date | Type | Sale Price | Title Company |
|---|---|---|---|
| Special Warranty Deed | $408,000 | Thompson Curtis | |
| Warranty Deed | $305,000 | None Available |
Mortgage History
| Date | Status | Loan Amount | Loan Type |
|---|---|---|---|
| Open | $395,403 | New Conventional |
Similar Homes in the area
Source: Doorify MLS
MLS Number: 10085570
APN: 080644 0050 62
- 281 Mill Bend Dr
- 265 Mill Bend Dr
- 117 Mill Bend Dr
- 15 Rocky Point Ct
- 171 Piney Field Rd
- 50 Gill Ln
- 63 Daybreak Way
- 509 Providence Springs Ln
- 140 Pondhurst Ln
- 160 Pondhurst Ln
- 313 Inspiration Way
- 180 Pondhurst Ln
- 62 Windchime Ct
- 314 Inspiration Way
- 88 Windchime Ct
- 85 Windchime Ct
- 270 Inspiration Way
- 97 Windchime Ct
- 217 Inspiration Way
- 105 Windchime Ct
