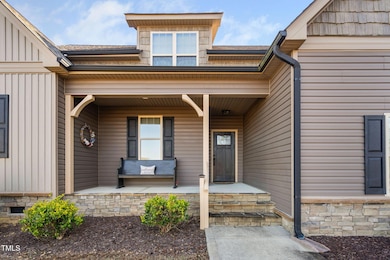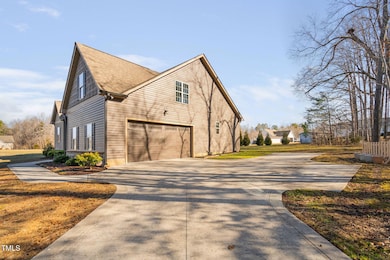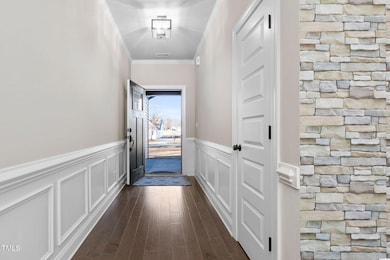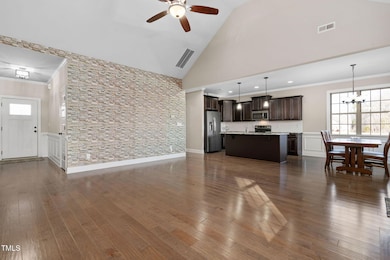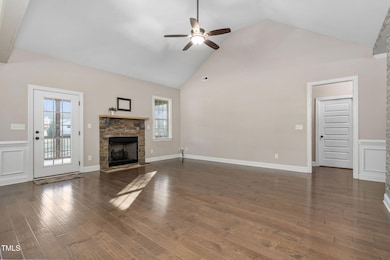
182 River Ridge Ln Timberlake, NC 27583
Highlights
- Finished Room Over Garage
- Traditional Architecture
- Wood Flooring
- Open Floorplan
- Cathedral Ceiling
- Finished Attic
About This Home
As of April 2025Welcome to your serene retreat in Timberlake's Waters Edge community. This 3-bedroom, 2-bath ranch home blends privacy & comfort on approx. 1.35 acres. From the front porch, step through the foyer to an inviting open vaulted family room. The gas fireplace is the room's centerpiece! The open kitchen features warm cabinets, granite, a large island, SS appliances all complemented by modern lighting & a dining area. The primary suite boasts a large WIC & an ensuite bathroom with a double vanity. Two additionall bedrooms share a full bath. Upstairs, a large bonus room offers workout, craft or entertainment options & barn doors reveal a 2nd-floor office. Walk-in attic storage! Screen porch plus a gas grill. The side-load 2-car garage adds convenience & curb appeal. This home is move-in ready and offers easy access to nature, shopping & dining in Hillsborough, Durham, Roxboro, and Chapel Hill. Make this exceptional home yours today!
Home Details
Home Type
- Single Family
Est. Annual Taxes
- $2,244
Year Built
- Built in 2017
Lot Details
- 1.35 Acre Lot
- Property fronts a private road
- Level Lot
- Open Lot
- Back and Front Yard
HOA Fees
- $17 Monthly HOA Fees
Parking
- 2 Car Attached Garage
- Finished Room Over Garage
- Side Facing Garage
- Garage Door Opener
- Private Driveway
- 2 Open Parking Spaces
Home Design
- Traditional Architecture
- Brick Veneer
- Brick Foundation
- Shingle Roof
- Vinyl Siding
- Stone
Interior Spaces
- 2,090 Sq Ft Home
- 1-Story Property
- Open Floorplan
- Crown Molding
- Tray Ceiling
- Cathedral Ceiling
- Ceiling Fan
- Recessed Lighting
- Chandelier
- Entrance Foyer
- Living Room
- Breakfast Room
- Home Office
- Bonus Room
- Screened Porch
- Storage
- Neighborhood Views
- Basement
- Crawl Space
Kitchen
- Eat-In Kitchen
- Electric Range
- Microwave
- Dishwasher
- Stainless Steel Appliances
- Kitchen Island
- Granite Countertops
Flooring
- Wood
- Tile
- Luxury Vinyl Tile
Bedrooms and Bathrooms
- 3 Bedrooms
- Walk-In Closet
- 2 Full Bathrooms
- Double Vanity
- Bathtub with Shower
- Walk-in Shower
Laundry
- Laundry Room
- Laundry on main level
- Dryer
- Washer
Attic
- Attic Floors
- Finished Attic
- Unfinished Attic
Outdoor Features
- Patio
- Rain Gutters
Schools
- Helena Elementary School
- Southern Middle School
- Person High School
Utilities
- Central Heating and Cooling System
- Heat Pump System
- Propane
- Private Water Source
- Well
- Electric Water Heater
- Septic Tank
- Septic System
Community Details
- Waters Edge HOA, Phone Number (919) 785-0065
- Waters Edge Subdivision
Listing and Financial Details
- Assessor Parcel Number A42 310
Map
Home Values in the Area
Average Home Value in this Area
Property History
| Date | Event | Price | Change | Sq Ft Price |
|---|---|---|---|---|
| 04/21/2025 04/21/25 | Sold | $449,500 | 0.0% | $215 / Sq Ft |
| 03/19/2025 03/19/25 | Pending | -- | -- | -- |
| 02/26/2025 02/26/25 | Price Changed | $449,500 | -2.3% | $215 / Sq Ft |
| 02/05/2025 02/05/25 | For Sale | $460,000 | -- | $220 / Sq Ft |
Tax History
| Year | Tax Paid | Tax Assessment Tax Assessment Total Assessment is a certain percentage of the fair market value that is determined by local assessors to be the total taxable value of land and additions on the property. | Land | Improvement |
|---|---|---|---|---|
| 2024 | $2,244 | $288,414 | $0 | $0 |
| 2023 | $2,244 | $288,414 | $0 | $0 |
| 2022 | $2,237 | $288,414 | $0 | $0 |
| 2021 | $2,172 | $288,414 | $0 | $0 |
| 2020 | $1,861 | $246,805 | $0 | $0 |
| 2019 | $1,886 | $246,805 | $0 | $0 |
| 2018 | $1,768 | $246,805 | $0 | $0 |
| 2017 | $277 | $38,475 | $0 | $0 |
| 2016 | $277 | $38,475 | $0 | $0 |
| 2015 | $277 | $38,475 | $0 | $0 |
| 2014 | -- | $38,475 | $0 | $0 |
Mortgage History
| Date | Status | Loan Amount | Loan Type |
|---|---|---|---|
| Previous Owner | $242,374 | New Conventional | |
| Previous Owner | $208,000 | Commercial |
Deed History
| Date | Type | Sale Price | Title Company |
|---|---|---|---|
| Quit Claim Deed | -- | -- | |
| Warranty Deed | $284,000 | None Available | |
| Special Warranty Deed | $511,000 | None Available |
Similar Homes in Timberlake, NC
Source: Doorify MLS
MLS Number: 10074870
APN: A42-310
- 795 Terry Rd
- 441 Wintergreen Rd
- 189 Wolfe Rd
- 164 Tillburg Ln
- 36 Sourwood Ln
- 112 Tillburg Ln
- 9700 Berry Rd
- Lot 5 Gray Rd
- Lot 4 Gray Rd
- 5001 W Pool Rd
- 0 Theresa Ln Unit 10075108
- 9115 N Carolina 157
- Lot 25 Wild Azalea Place
- Lot 21 Shannon Ct
- 195 Shannon Ct
- 1595 Ned Moore Rd
- 30 Shannon Rd
- 122 American Rd
- 85 Rivers Edge Ct
- Lot 22 Sleepy Hollow Ln

