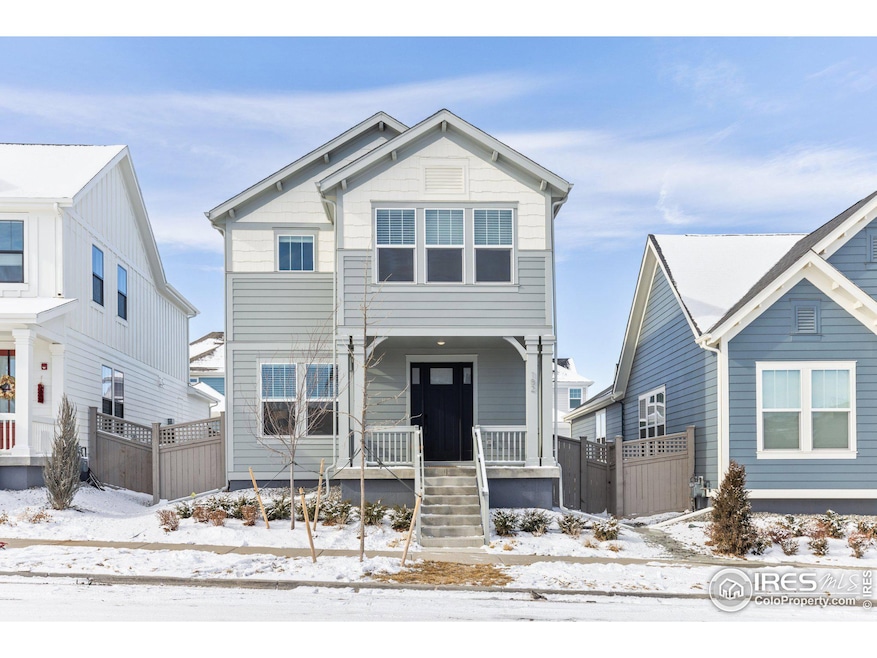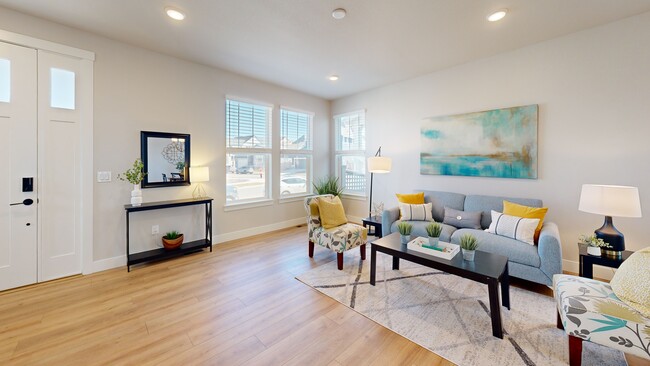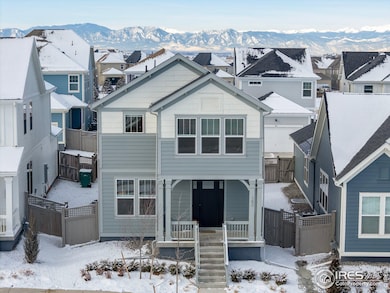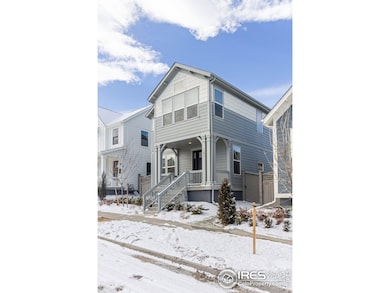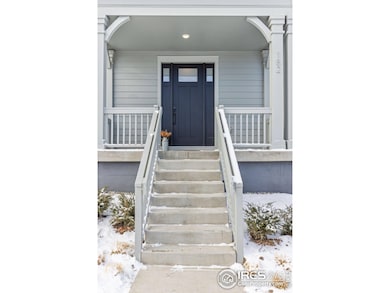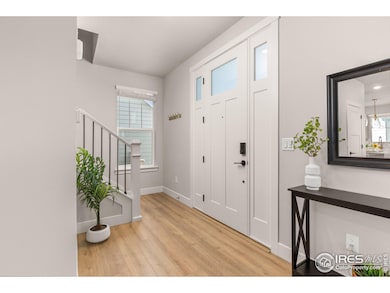
Estimated payment $3,883/month
Highlights
- Fitness Center
- New Construction
- Clubhouse
- Black Rock Elementary School Rated A-
- Open Floorplan
- Engineered Wood Flooring
About This Home
Ask about available buyer incentives! Why wait to build when you can own this stunning, nearly new home in Westerly with all the upgrades already included? Thoughtfully designed for elegance and functionality, this 3-bedroom Estes floor plan features the sought-after Ritz design package, complete with a covered front porch and back patio-perfect for enjoying Colorado's beautiful seasons. The open-concept layout seamlessly blends modern finishes with everyday comfort, creating a natural flow between the kitchen, dining, and living areas. The spacious primary suite offers a private retreat, while the unfinished basement provides endless possibilities for customization and future expansion. This home also stands out with a uniquely large and functional backyard-thanks to its strategic lot placement, maximizing usable outdoor space in a way that is highly desirable in Westerly. Additional seller upgrades include an active radon mitigation system, window coverings, and window well covers, ensuring convenience and peace of mind. Located in the sought-after Westerly community, this master-planned neighborhood is designed for beauty, walkability, and an active lifestyle. Residents love Westerly Waypoint, the community's premier amenity center, featuring a resort-style pool, hot tub, fitness studio, remote workspaces, and inviting social areas. A full-time lifestyle manager curates events, outdoor fitness classes, and community gatherings, fostering a vibrant neighborhood feel. Upon completion, Westerly will offer over 100 acres of trails and open space, along with a village center with shops and restaurants. Additionally, a new SVVSD school will be built in Westerly, and Erie High School is conveniently located just across Erie Parkway. Experience modern living in one of Erie's most thoughtfully designed communities!
Home Details
Home Type
- Single Family
Est. Annual Taxes
- $2,139
Year Built
- Built in 2024 | New Construction
HOA Fees
- $105 Monthly HOA Fees
Parking
- 2 Car Detached Garage
- Garage Door Opener
Home Design
- Composition Roof
- Wood Siding
Interior Spaces
- 1,756 Sq Ft Home
- 2-Story Property
- Open Floorplan
- Window Treatments
- Unfinished Basement
Kitchen
- Eat-In Kitchen
- Microwave
- Dishwasher
- Kitchen Island
- Disposal
Flooring
- Engineered Wood
- Carpet
Bedrooms and Bathrooms
- 3 Bedrooms
- Walk-In Closet
- Primary Bathroom is a Full Bathroom
Laundry
- Dryer
- Washer
Schools
- Erie Elementary School
- Soaring Heights Pk-8 Middle School
- Erie High School
Additional Features
- Patio
- 3,459 Sq Ft Lot
- Forced Air Heating and Cooling System
Listing and Financial Details
- Assessor Parcel Number R8970917
Community Details
Overview
- Association fees include common amenities, trash
- Built by Brightland
- Westerly Subdivision
Amenities
- Clubhouse
Recreation
- Fitness Center
- Community Pool
- Park
Map
Home Values in the Area
Average Home Value in this Area
Tax History
| Year | Tax Paid | Tax Assessment Tax Assessment Total Assessment is a certain percentage of the fair market value that is determined by local assessors to be the total taxable value of land and additions on the property. | Land | Improvement |
|---|---|---|---|---|
| 2024 | $974 | $15,560 | $5,360 | $10,200 |
| 2023 | $974 | $5,580 | $5,580 | $10,200 |
| 2022 | $52 | $300 | $300 | $0 |
| 2021 | $7 | $10 | $10 | $0 |
Property History
| Date | Event | Price | Change | Sq Ft Price |
|---|---|---|---|---|
| 04/17/2025 04/17/25 | Price Changed | $645,000 | -2.3% | $367 / Sq Ft |
| 03/13/2025 03/13/25 | Price Changed | $660,000 | -2.2% | $376 / Sq Ft |
| 03/08/2025 03/08/25 | Price Changed | $675,000 | -0.7% | $384 / Sq Ft |
| 02/20/2025 02/20/25 | For Sale | $680,000 | -- | $387 / Sq Ft |
Deed History
| Date | Type | Sale Price | Title Company |
|---|---|---|---|
| Special Warranty Deed | $620,012 | None Listed On Document |
Mortgage History
| Date | Status | Loan Amount | Loan Type |
|---|---|---|---|
| Open | $475,000 | New Conventional | |
| Closed | $465,009 | New Conventional |
About the Listing Agent

Brie represents the third generation of Realtors in Colorado with the tradition of building and fostering local communities for over 60 years. You can expect exceptional service every time you work with Brie because her focus is always on you. Saving you time and frustration is her personal goal while making each purchase or sale an enjoyable and successful experience. Her team has the skills and knowledge to help you through every step of the process and ensure you are pleased with the end
Brie's Other Listings
Source: IRES MLS
MLS Number: 1026526
APN: R8970917
- 1781 Chestnut Ave
- 1886 Hickory Ave
- 1798 Chestnut Ave
- 203 Washington St
- 1572 Ash Dr
- 1582 Ash Dr
- 1577 Chestnut Ave
- 172 Washington St
- 186 Washington St
- 1571 Poplar Dr
- 130 Westerly Blvd
- 154 Westerly Blvd
- 138 Westerly Blvd
- 1562 Ash Dr
- 152 Washington St
- 182 Washington St
- 1853 Hickory Ave
- 1875 Hickory Ave
- 1826 Hickory Ave
- 1838 Hickory Ave
