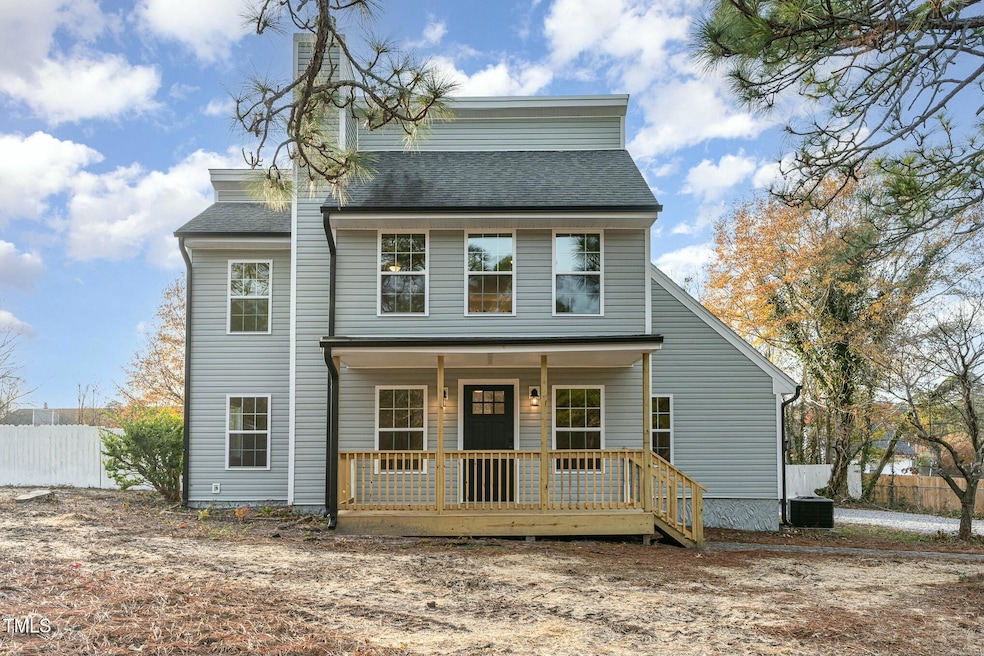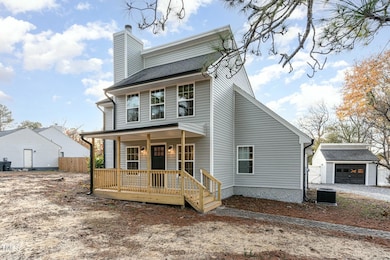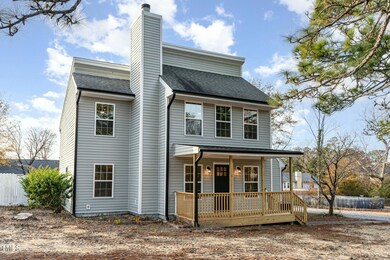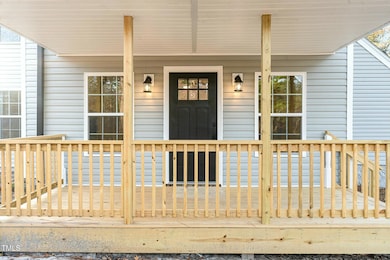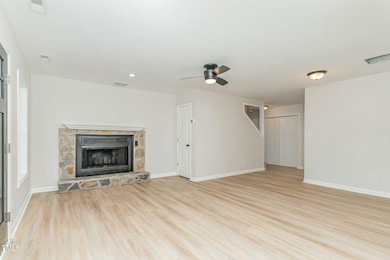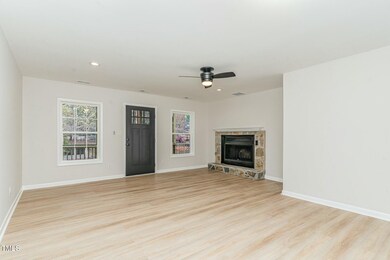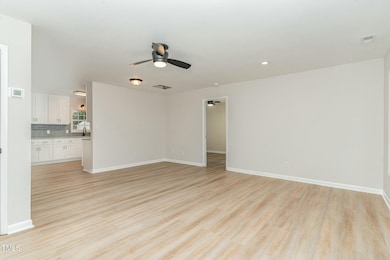
182 Sierra Trail Spring Lake, NC 28390
Sierra Villa NeighborhoodEstimated payment $1,694/month
Highlights
- Contemporary Architecture
- Granite Countertops
- No HOA
- Main Floor Bedroom
- Private Yard
- Neighborhood Views
About This Home
Back on the market through no fault of the seller. Inspection report available with a list of repairs made.
Home available with easy access to Ft Bra...Liberty and surrounding areas. Backyard is a blank canvass for whatever your heart desires. Detached garage offers extra storage or a place to store your toys. Back yard is partially fenced and would allow easy access of Shed placement if desired. New Carpet upstairs and LVP flooring downstairs for easy cleaning. New Granite counters and appliances installed. Fresh Gravel for the driveway and this home is move in ready! Add Sierra Trail to your showing list today!
Home Details
Home Type
- Single Family
Est. Annual Taxes
- $1,119
Year Built
- Built in 1986 | Remodeled
Lot Details
- 0.35 Acre Lot
- East Facing Home
- Wood Fence
- Chain Link Fence
- Natural State Vegetation
- Cleared Lot
- Few Trees
- Private Yard
- Back Yard
Parking
- 1 Car Garage
- Front Facing Garage
- Gravel Driveway
Home Design
- Contemporary Architecture
- Modernist Architecture
- Slab Foundation
- Architectural Shingle Roof
- Vinyl Siding
Interior Spaces
- 1,846 Sq Ft Home
- 2-Story Property
- Ceiling Fan
- Wood Burning Fireplace
- Insulated Windows
- Window Screens
- Sliding Doors
- Living Room with Fireplace
- Neighborhood Views
- Laundry on main level
Kitchen
- Electric Oven
- Free-Standing Electric Oven
- Range Hood
- Microwave
- Plumbed For Ice Maker
- Dishwasher
- Granite Countertops
Flooring
- Carpet
- Luxury Vinyl Tile
Bedrooms and Bathrooms
- 4 Bedrooms
- Main Floor Bedroom
- Walk-In Closet
- 2 Full Bathrooms
- Double Vanity
- Bathtub with Shower
Outdoor Features
- Patio
- Rain Gutters
- Front Porch
Schools
- Anderson Creek Elementary School
- Overhills Middle School
- Overhills High School
Utilities
- Cooling Available
- Heat Pump System
- Electric Water Heater
- Septic Tank
- Septic System
- Cable TV Available
Community Details
- No Home Owners Association
- Sierra Villa Subdivision
Listing and Financial Details
- Assessor Parcel Number 0514-67-4406.000
Map
Home Values in the Area
Average Home Value in this Area
Tax History
| Year | Tax Paid | Tax Assessment Tax Assessment Total Assessment is a certain percentage of the fair market value that is determined by local assessors to be the total taxable value of land and additions on the property. | Land | Improvement |
|---|---|---|---|---|
| 2024 | $1,119 | $147,450 | $0 | $0 |
| 2023 | $1,119 | $147,450 | $0 | $0 |
| 2022 | $1,096 | $147,450 | $0 | $0 |
| 2021 | $1,096 | $117,600 | $0 | $0 |
| 2020 | $1,096 | $117,600 | $0 | $0 |
| 2019 | $1,081 | $117,600 | $0 | $0 |
| 2018 | $1,081 | $117,600 | $0 | $0 |
| 2017 | $1,081 | $117,600 | $0 | $0 |
| 2016 | $1,108 | $120,690 | $0 | $0 |
| 2015 | $1,108 | $120,690 | $0 | $0 |
| 2014 | $1,108 | $120,690 | $0 | $0 |
Property History
| Date | Event | Price | Change | Sq Ft Price |
|---|---|---|---|---|
| 04/15/2025 04/15/25 | Pending | -- | -- | -- |
| 04/02/2025 04/02/25 | Price Changed | $287,000 | -1.4% | $155 / Sq Ft |
| 03/20/2025 03/20/25 | Price Changed | $291,000 | -0.5% | $158 / Sq Ft |
| 03/07/2025 03/07/25 | Price Changed | $292,500 | +0.2% | $158 / Sq Ft |
| 03/07/2025 03/07/25 | Price Changed | $292,000 | -1.7% | $158 / Sq Ft |
| 02/25/2025 02/25/25 | Price Changed | $297,000 | -0.3% | $161 / Sq Ft |
| 02/07/2025 02/07/25 | For Sale | $298,000 | 0.0% | $161 / Sq Ft |
| 02/07/2025 02/07/25 | Price Changed | $298,000 | -0.7% | $161 / Sq Ft |
| 12/31/2024 12/31/24 | Pending | -- | -- | -- |
| 12/18/2024 12/18/24 | Price Changed | $300,000 | +22.4% | $163 / Sq Ft |
| 12/18/2024 12/18/24 | For Sale | $245,000 | -- | $133 / Sq Ft |
Deed History
| Date | Type | Sale Price | Title Company |
|---|---|---|---|
| Warranty Deed | $140,000 | None Listed On Document | |
| Warranty Deed | $115,500 | None Listed On Document | |
| Deed | -- | None Listed On Document | |
| Warranty Deed | $120,000 | None Available | |
| Deed | $112,500 | -- |
Mortgage History
| Date | Status | Loan Amount | Loan Type |
|---|---|---|---|
| Open | $190,000 | New Conventional | |
| Closed | $115,000 | New Conventional |
Similar Homes in Spring Lake, NC
Source: Doorify MLS
MLS Number: 10067666
APN: 010514 0029
