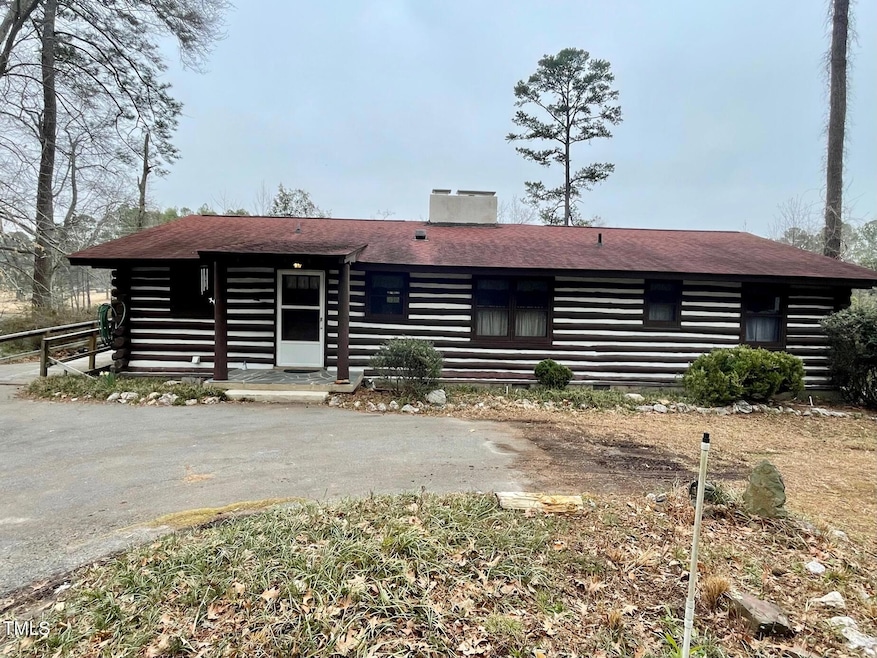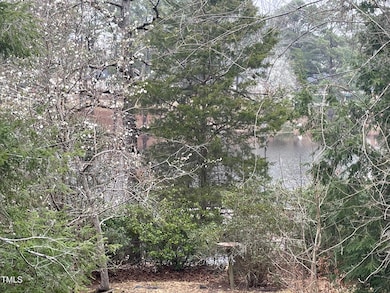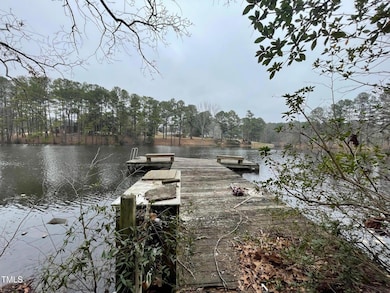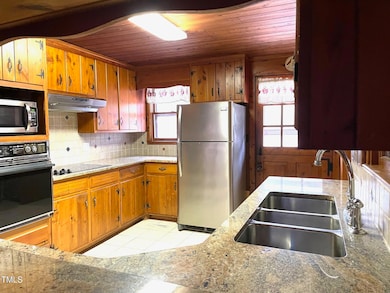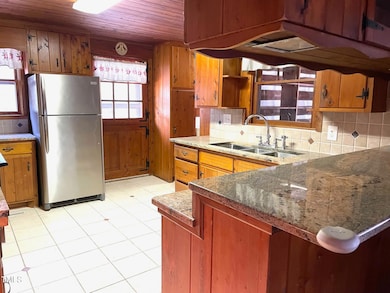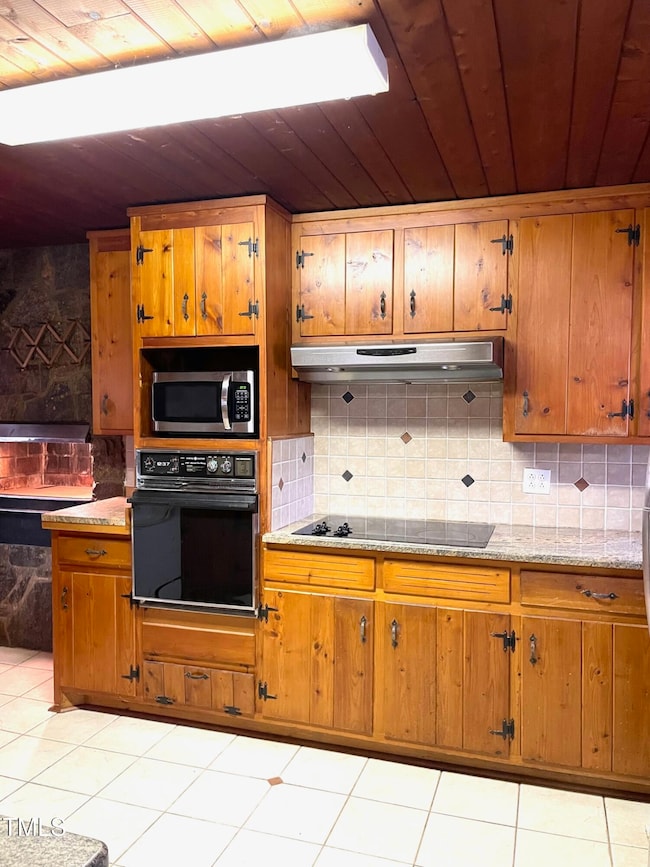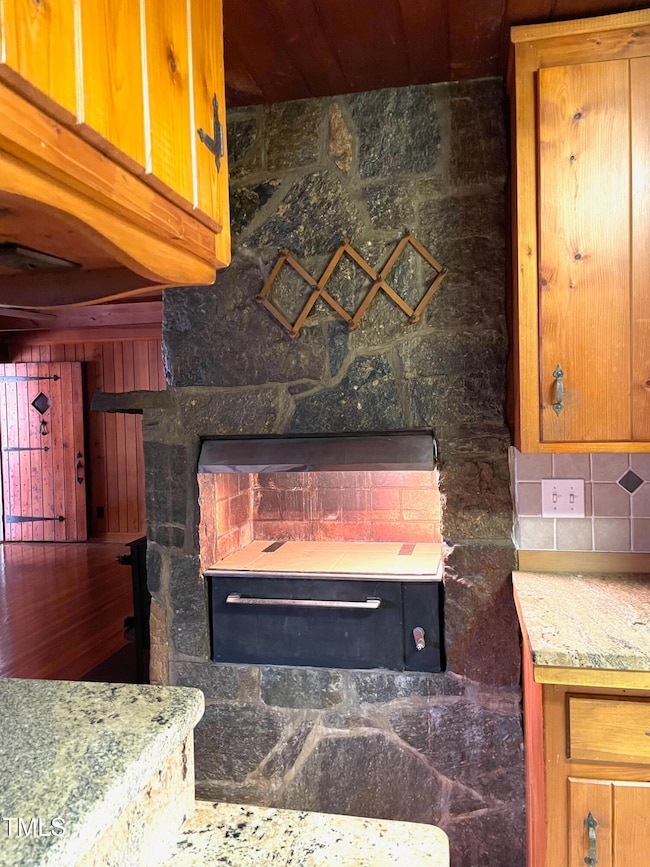
182 Tree Cutters Sanford, NC 27332
Estimated payment $2,651/month
Highlights
- Golf Course Community
- Waterfront
- Deck
- Gated Community
- Open Floorplan
- Transitional Architecture
About This Home
No need to go the mountains!! This picturesque original log cabin with updates is nestled in Carolina Trace golf course (the course was built around this home). Nestled on one of the small lakes with dock capability & 800 sqft of decking to enjoy the views. Appreciate the exposed logs, wooden beamed ceiling, wooden floors, & massive stone fireplace. Enjoy the updated kitchen with stainless steel appliances, granite countertops, & ceramic floor & backsplash. Dining room is open to the kitchen & living room making entertaining easy. 40' windowed family room has two accesses to the expansive deck & the separate guest wing (bedroom, living room, and bath with its own exterior private entrance & interior).
Master bedroom continues the ambience with exposed logs & ensuite bathroom with tile shower. Two additional bedrooms share the third bath. Looking for an office with separate outside entrance and interior entrance; this home has it with stone floor & shelving. Wait there is more - a partial basement. Double doors allow access for golf cart and/or lawn tools & workshop (can also be heated). There is also another door going into storage. Lots of potential with a landscaper's touch for the grounds. Don't forget golf, pool, & tennis amenities.Come see...
Home Details
Home Type
- Single Family
Est. Annual Taxes
- $2,648
Year Built
- Built in 1955 | Remodeled in 1980
Lot Details
- 0.62 Acre Lot
- Lot Dimensions are 69x289x75x94x41x258
- Waterfront
- Property fronts a private road
- Private Entrance
- Natural State Vegetation
- Irregular Lot
- Sloped Lot
- Cleared Lot
- Few Trees
- Private Yard
- Back Yard
HOA Fees
- $58 Monthly HOA Fees
Property Views
- Water
- Woods
Home Design
- Transitional Architecture
- Traditional Architecture
- Log Cabin
- Block Foundation
- Shingle Roof
- Log Siding
- Lead Paint Disclosure
Interior Spaces
- 2,950 Sq Ft Home
- 1-Story Property
- Open Floorplan
- Woodwork
- Beamed Ceilings
- Ceiling Fan
- Raised Hearth
- Stone Fireplace
- Family Room
- Living Room with Fireplace
- Combination Dining and Living Room
- Home Office
- Workshop
- Storage
Kitchen
- Electric Oven
- Electric Cooktop
- Range Hood
- Microwave
- Dishwasher
- Stainless Steel Appliances
- Granite Countertops
Flooring
- Wood
- Carpet
- Ceramic Tile
Bedrooms and Bathrooms
- 4 Bedrooms
- In-Law or Guest Suite
- 3 Full Bathrooms
- Bathtub with Shower
- Shower Only
Laundry
- Laundry Room
- Laundry on main level
Unfinished Basement
- Partial Basement
- Exterior Basement Entry
- Sump Pump
- Block Basement Construction
- Basement Storage
Parking
- 2 Parking Spaces
- Private Driveway
- 2 Open Parking Spaces
Outdoor Features
- Deck
- Wrap Around Porch
Schools
- J Glenn Edwards Elementary School
- East Lee Middle School
- Lee High School
Additional Features
- Accessible Entrance
- Central Heating and Cooling System
Listing and Financial Details
- Assessor Parcel Number 966065779500
Community Details
Overview
- Association fees include security
- Carolina Trace North Shore Association, Phone Number (919) 499-2722
- Carolina Trace Subdivision
- Maintained Community
Recreation
- Golf Course Community
- Tennis Courts
- Community Pool
Security
- Gated Community
Map
Home Values in the Area
Average Home Value in this Area
Tax History
| Year | Tax Paid | Tax Assessment Tax Assessment Total Assessment is a certain percentage of the fair market value that is determined by local assessors to be the total taxable value of land and additions on the property. | Land | Improvement |
|---|---|---|---|---|
| 2024 | $2,798 | $340,300 | $50,000 | $290,300 |
| 2023 | $2,781 | $340,300 | $50,000 | $290,300 |
| 2022 | $2,210 | $244,500 | $50,000 | $194,500 |
| 2021 | $2,270 | $244,500 | $50,000 | $194,500 |
| 2020 | $2,284 | $244,500 | $50,000 | $194,500 |
| 2019 | $2,257 | $244,500 | $50,000 | $194,500 |
| 2018 | $2,541 | $272,800 | $80,000 | $192,800 |
| 2017 | $2,066 | $220,200 | $80,000 | $140,200 |
| 2016 | $2,059 | $220,200 | $80,000 | $140,200 |
| 2014 | $1,865 | $220,200 | $80,000 | $140,200 |
Property History
| Date | Event | Price | Change | Sq Ft Price |
|---|---|---|---|---|
| 03/16/2025 03/16/25 | For Sale | $425,000 | -- | $144 / Sq Ft |
Deed History
| Date | Type | Sale Price | Title Company |
|---|---|---|---|
| Interfamily Deed Transfer | -- | None Available |
Mortgage History
| Date | Status | Loan Amount | Loan Type |
|---|---|---|---|
| Closed | $125,000 | Credit Line Revolving |
Similar Homes in Sanford, NC
Source: Doorify MLS
MLS Number: 10082749
APN: 9660-65-7795-00
