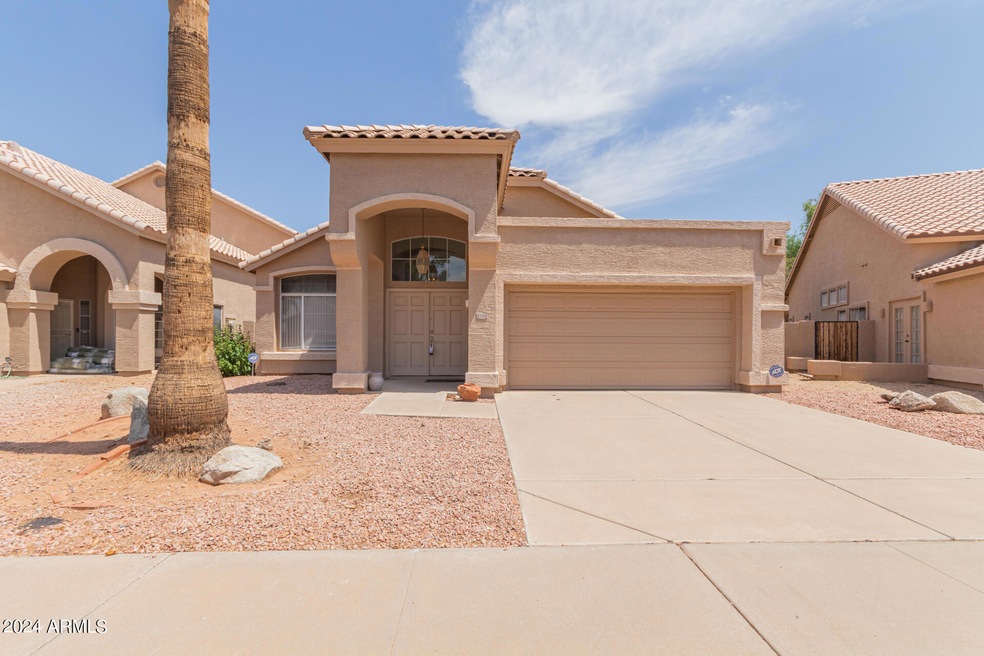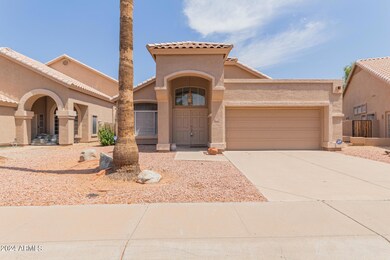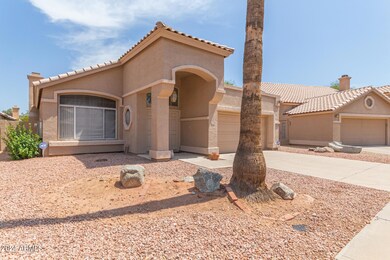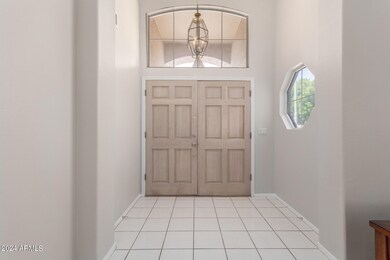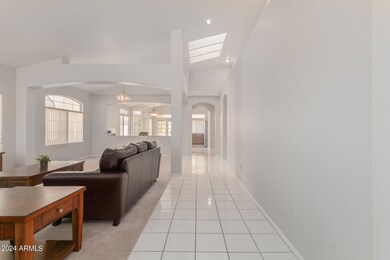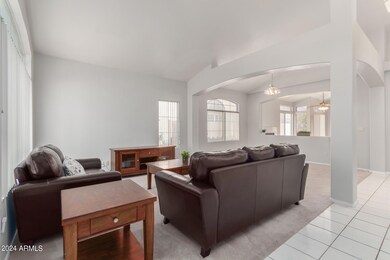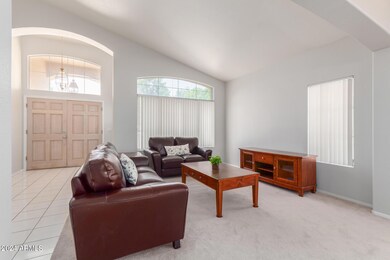
182 W Los Arboles Dr Tempe, AZ 85284
South Tempe NeighborhoodHighlights
- Clubhouse
- Vaulted Ceiling
- Covered patio or porch
- C I Waggoner School Rated A-
- Community Pool
- Cul-De-Sac
About This Home
As of September 2024Fantastic opportunity to own a lovely home spanning 1806 sq ft. This popular split-bedroom plan is situated on a cul-de-sac lot in the coveted Pecan Grove Community of South Tempe. A variety of community amenities include a pool and heated spa, sports court, playground and expansive green belts. Inside you will discover dramatic vaulted ceilings, a generously sized kitchen featuring a plethora of wood cabinets, pantry & center island. Spacious living areas enhanced aesthetically with arches throughout & french doors to the rear yard. The roomy primary bedroom includes a private bathroom with a large soaking tub, private shower stall, & ample walk-in closet. Fresh designer paint throughout. Roof was replaced in 2014 as well as the HVAC system. Prized location has easy access to freeways.. shopping, (including Costco & Sam's Club), dining, parks, major employers & so much more. Popular Kyrene School District is another bonus! Hurry on over homes in highly coveted South Tempe sell quickly!
Home Details
Home Type
- Single Family
Est. Annual Taxes
- $3,098
Year Built
- Built in 1992
Lot Details
- 5,336 Sq Ft Lot
- Cul-De-Sac
- Block Wall Fence
HOA Fees
- $97 Monthly HOA Fees
Parking
- 2 Car Garage
Home Design
- Tile Roof
- Metal Construction or Metal Frame
- Stucco
Interior Spaces
- 1,806 Sq Ft Home
- 1-Story Property
- Vaulted Ceiling
- Double Pane Windows
- Family Room with Fireplace
- Eat-In Kitchen
Flooring
- Carpet
- Tile
Bedrooms and Bathrooms
- 3 Bedrooms
- Primary Bathroom is a Full Bathroom
- 2 Bathrooms
- Dual Vanity Sinks in Primary Bathroom
- Bathtub With Separate Shower Stall
Schools
- C I Waggoner Elementary School
- Kyrene Middle School
- Corona Del Sol High School
Utilities
- Refrigerated Cooling System
- Heating Available
Additional Features
- Covered patio or porch
- Property is near a bus stop
Listing and Financial Details
- Tax Lot 48
- Assessor Parcel Number 301-52-804
Community Details
Overview
- Association fees include ground maintenance
- Kinney Mgmt Association, Phone Number (480) 820-3451
- Built by Laurelcrest
- Pecan Grove Village 2 Lot 1 130 Tr A C Subdivision
Amenities
- Clubhouse
- Recreation Room
Recreation
- Community Playground
- Community Pool
- Community Spa
Map
Home Values in the Area
Average Home Value in this Area
Property History
| Date | Event | Price | Change | Sq Ft Price |
|---|---|---|---|---|
| 09/03/2024 09/03/24 | Sold | $495,000 | -5.7% | $274 / Sq Ft |
| 08/18/2024 08/18/24 | Pending | -- | -- | -- |
| 08/09/2024 08/09/24 | Price Changed | $525,000 | -1.9% | $291 / Sq Ft |
| 08/01/2024 08/01/24 | For Sale | $535,000 | -- | $296 / Sq Ft |
Tax History
| Year | Tax Paid | Tax Assessment Tax Assessment Total Assessment is a certain percentage of the fair market value that is determined by local assessors to be the total taxable value of land and additions on the property. | Land | Improvement |
|---|---|---|---|---|
| 2025 | $3,175 | $30,046 | -- | -- |
| 2024 | $3,098 | $28,615 | -- | -- |
| 2023 | $3,098 | $40,050 | $8,010 | $32,040 |
| 2022 | $2,955 | $30,550 | $6,110 | $24,440 |
| 2021 | $3,021 | $28,450 | $5,690 | $22,760 |
| 2020 | $2,954 | $26,750 | $5,350 | $21,400 |
| 2019 | $2,866 | $25,450 | $5,090 | $20,360 |
| 2018 | $2,779 | $24,100 | $4,820 | $19,280 |
| 2017 | $2,672 | $22,570 | $4,510 | $18,060 |
| 2016 | $2,696 | $22,420 | $4,480 | $17,940 |
| 2015 | $2,486 | $20,510 | $4,100 | $16,410 |
Mortgage History
| Date | Status | Loan Amount | Loan Type |
|---|---|---|---|
| Previous Owner | $87,500 | New Conventional | |
| Previous Owner | $107,000 | Purchase Money Mortgage | |
| Previous Owner | $124,900 | Credit Line Revolving | |
| Previous Owner | $157,400 | Purchase Money Mortgage | |
| Previous Owner | $123,200 | New Conventional |
Deed History
| Date | Type | Sale Price | Title Company |
|---|---|---|---|
| Warranty Deed | $495,000 | Empire Title Agency | |
| Warranty Deed | $227,000 | Fidelity National Title | |
| Interfamily Deed Transfer | -- | None Available | |
| Warranty Deed | $224,900 | First American Title Ins Co | |
| Cash Sale Deed | $157,000 | Transnation Title Insurance | |
| Warranty Deed | $154,000 | Chicago Title Insurance Co |
Similar Homes in Tempe, AZ
Source: Arizona Regional Multiple Listing Service (ARMLS)
MLS Number: 6731203
APN: 301-52-804
- 192 W Los Arboles Dr
- 63 W Los Arboles Dr
- 8781 S Mill Ave
- 50 W Calle de Arcos
- 228 W Bolero Dr
- 343 W Bolero Dr
- 226 W Ranch Rd
- 5 W Ranch Rd
- 430 W Warner Rd Unit 104
- 105 E Los Arboles Dr
- 76 E Calle de Arcos
- 162 W El Freda Rd
- 53 W Pecan Place
- 21 W Pecan Place
- 8373 S Forest Ave
- 229 W La Vieve Ln
- 32 E Dawn Dr
- 8336 S Homestead Ln
- 399 W Buena Vista Dr
- 73 E Caroline Ln
