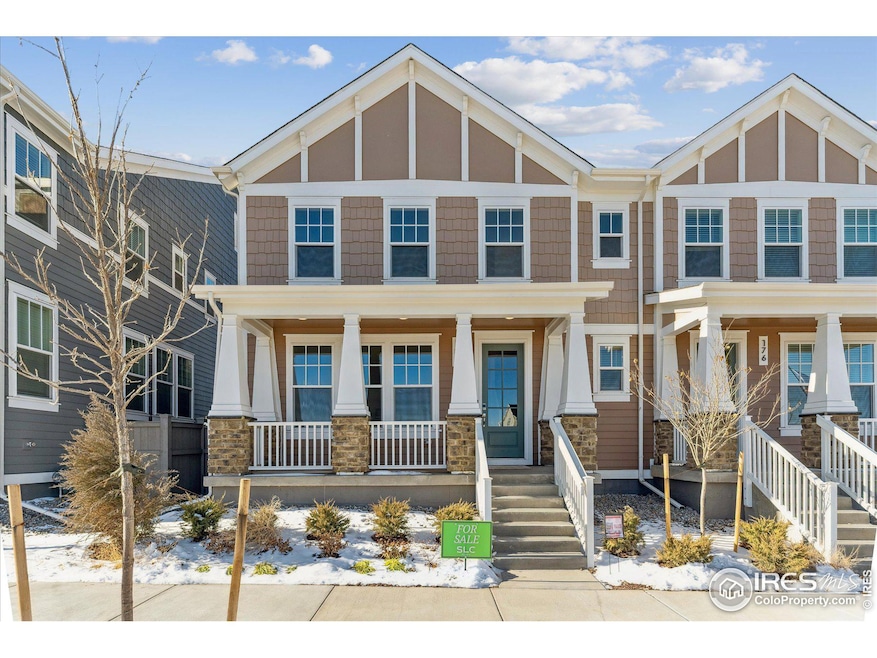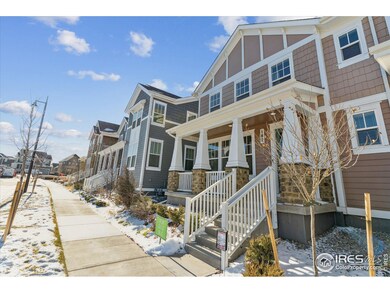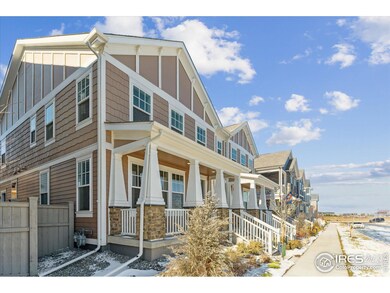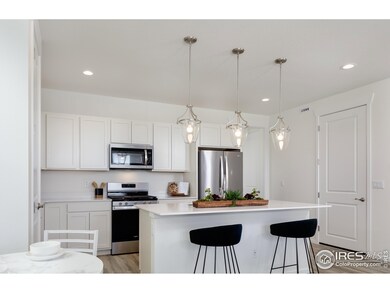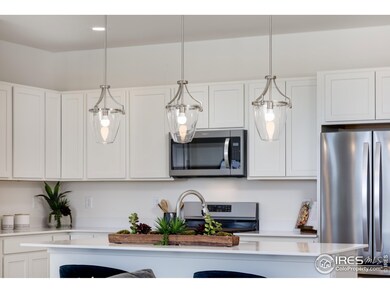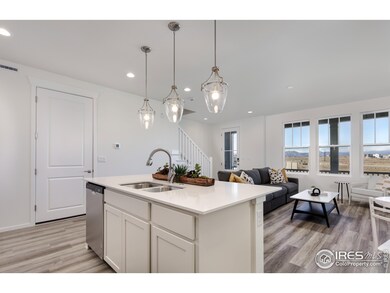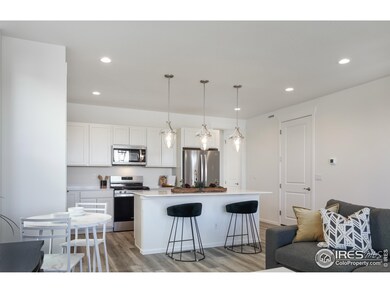
Highlights
- Fitness Center
- New Construction
- Open Floorplan
- Black Rock Elementary School Rated A-
- Spa
- Clubhouse
About This Home
As of April 2025Builder offering incentives towards rate buydown and closing costs! You will immediately notice the difference when you walk into your new home at 182 Washington Street. This beautiful duplex home offers 9 foot ceilings with 8 foot doors on the main level. A large kitchen opens to the great room outfitted with stainless steel appliances, pantry and large island. Separated behind the kitchen is a home office, powder bathroom, easy access to your fully encapsulated crawl space for storage and an attached two car garage with an 8 foot automatic garage door. Upstairs there are 3 bedrooms with with laundry room and shared bathroom with tub in the hall. The primary suite boasts an elegant tray ceiling, spacious walk-in closet with window, and bathroom with double vanities and spa like shower. This 3 bed, 2.5 bath home is one of the first available in this distinctive community with incredible views of the front range. Westerly is designed with almost 40% open space and includes miles of walking trails, parks, a future school site, along with a Village Center. Additionally, "The Waypoint" amenity center welcomes you to lounge by the resort style pool, workout in our large fitness facility, warm up by one of several fire pits, BBQ, watch a game on the big screen or relax in the Latitude room with a coffee by the fireplace.
Townhouse Details
Home Type
- Townhome
Est. Annual Taxes
- $974
Year Built
- Built in 2024 | New Construction
Lot Details
- 2,065 Sq Ft Lot
- Fenced
- Sprinkler System
- Private Yard
HOA Fees
- $105 Monthly HOA Fees
Parking
- 2 Car Attached Garage
- Garage Door Opener
Home Design
- Half Duplex
- Wood Frame Construction
- Composition Roof
Interior Spaces
- 1,748 Sq Ft Home
- 2-Story Property
- Open Floorplan
- Double Pane Windows
- Luxury Vinyl Tile Flooring
- Washer and Dryer Hookup
Kitchen
- Gas Oven or Range
- Self-Cleaning Oven
- Microwave
- Dishwasher
- Disposal
Bedrooms and Bathrooms
- 3 Bedrooms
- Walk-In Closet
- Primary Bathroom is a Full Bathroom
Outdoor Features
- Spa
- Patio
Schools
- Highlands Elementary School
- Soaring Heights Pk-8 Middle School
- Erie High School
Additional Features
- Energy-Efficient HVAC
- Forced Air Heating and Cooling System
Listing and Financial Details
- Assessor Parcel Number R8970725
Community Details
Overview
- Association fees include common amenities, trash, snow removal, management
- Built by SLC Homes
- Westerly Subdivision
Amenities
- Clubhouse
- Recreation Room
Recreation
- Community Playground
- Fitness Center
- Community Pool
- Park
- Hiking Trails
Map
Home Values in the Area
Average Home Value in this Area
Property History
| Date | Event | Price | Change | Sq Ft Price |
|---|---|---|---|---|
| 04/11/2025 04/11/25 | Sold | $569,900 | 0.0% | $326 / Sq Ft |
| 03/22/2025 03/22/25 | Pending | -- | -- | -- |
| 08/15/2024 08/15/24 | For Sale | $569,900 | -- | $326 / Sq Ft |
Tax History
| Year | Tax Paid | Tax Assessment Tax Assessment Total Assessment is a certain percentage of the fair market value that is determined by local assessors to be the total taxable value of land and additions on the property. | Land | Improvement |
|---|---|---|---|---|
| 2024 | $974 | $5,750 | $5,750 | -- |
| 2023 | $974 | $5,580 | $5,580 | $0 |
| 2022 | $31 | $180 | $180 | $0 |
| 2021 | $7 | $10 | $10 | $0 |
Deed History
| Date | Type | Sale Price | Title Company |
|---|---|---|---|
| Special Warranty Deed | $389,300 | Fidelity National Title |
Similar Homes in Erie, CO
Source: IRES MLS
MLS Number: 1016607
APN: R8970725
- 1572 Ash Dr
- 1582 Ash Dr
- 1577 Chestnut Ave
- 172 Washington St
- 186 Washington St
- 1571 Poplar Dr
- 130 Westerly Blvd
- 154 Westerly Blvd
- 138 Westerly Blvd
- 1562 Ash Dr
- 152 Washington St
- 182 Washington St
- 203 Washington St
- 1886 Hickory Ave
- 1781 Chestnut Ave
- 1798 Chestnut Ave
- 182 Sassafras St
- 148 State St
- 1853 Hickory Ave
- 1875 Hickory Ave
