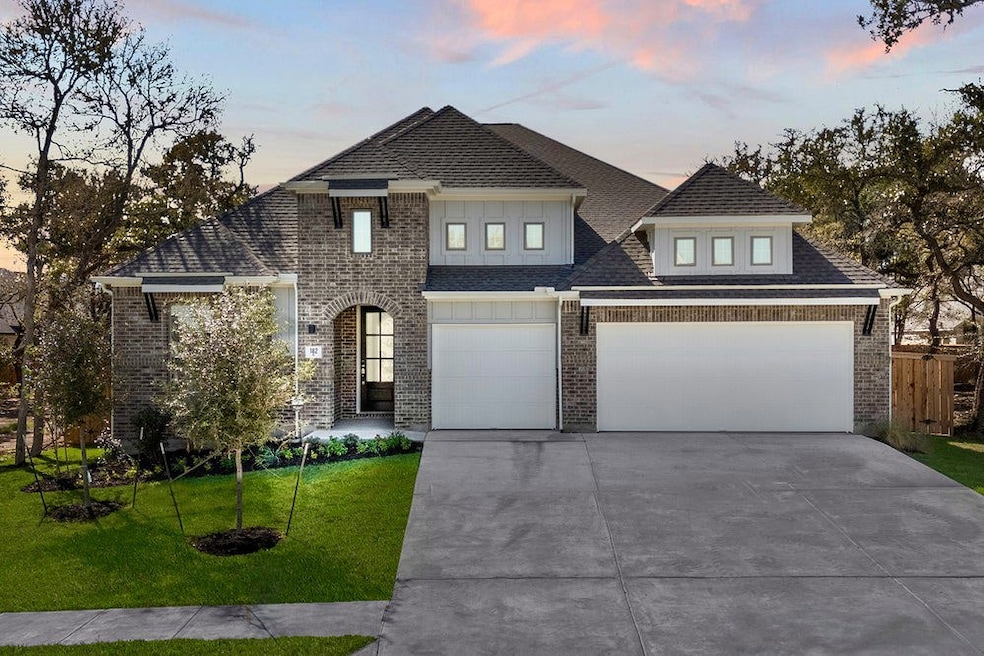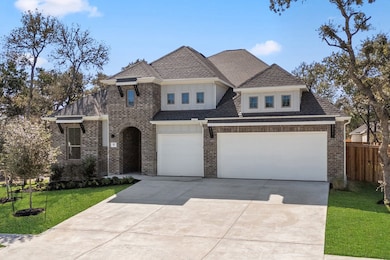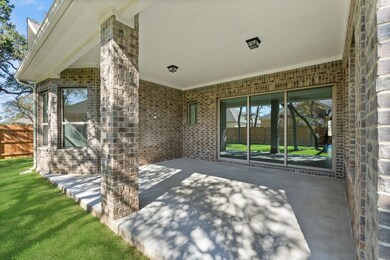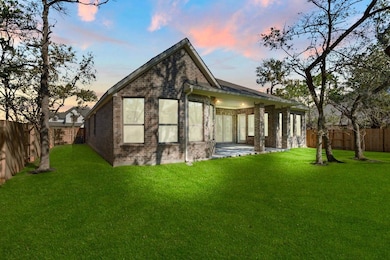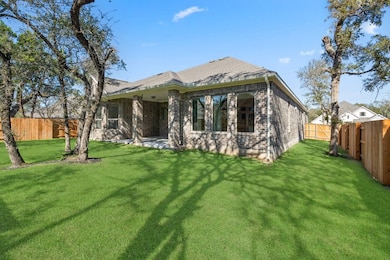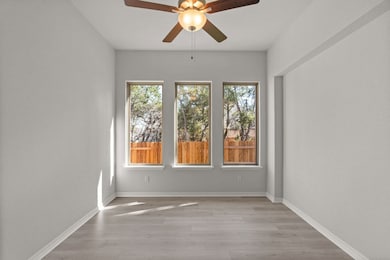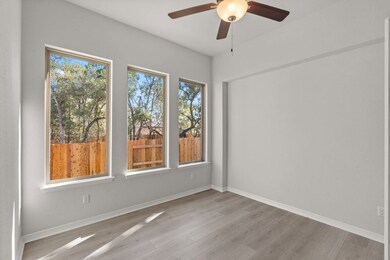
182 Wood Thrush Run Kyle, TX 78640
Wimberley NeighborhoodEstimated payment $4,106/month
Highlights
- New Construction
- Community Lake
- Community Pool
- R C Barton Middle School Rated A-
- Clubhouse
- Tennis Courts
About This Home
READY NOW! Welcome to The Groveton floor plan where luxury living meets modern convenience in every detail. This exquisite home boasts a fabulous gourmet kitchen with a working pantry, built-in stainless appliances, large stainless single-bowl sink, elegant white cabinetry, quartz countertops, pot and pan drawers, and a massive island that's perfect for meal prep or casual dining. Entertaining is a breeze in the spacious great room, which features a sliding door leading to the oversized back patio. The primary bedroom is a serene retreat, complete with a recessed ceiling and a charming bow window sitting area. Step into the primary bath and indulge in luxury with split vanities, an oversized shower with seat and tiled floor, and a luxurious freestanding soaking tub. The Texas-sized patio with gas connection offers the perfect spot for outdoor gatherings and enjoying the beautiful surroundings. Experience the epitome of modern living– schedule your tour today!
Home Details
Home Type
- Single Family
Year Built
- 2024
Parking
- 3 Car Garage
Home Design
- Quick Move-In Home
- Groveton Plan
Interior Spaces
- 2,799 Sq Ft Home
- 1-Story Property
Bedrooms and Bathrooms
- 4 Bedrooms
- 3 Full Bathrooms
Community Details
Overview
- Actively Selling
- Built by Coventry Homes
- 6 Creeks Subdivision
- Community Lake
- Views Throughout Community
- Pond in Community
- Greenbelt
Amenities
- Clubhouse
- Community Center
Recreation
- Tennis Courts
- Community Playground
- Community Pool
- Park
- Trails
Sales Office
- 143 Mineral River Lp
- Kyle, TX 78640
- 737-345-0876
- Builder Spec Website
Office Hours
- Mon - Thu & Sat: 10am - 6pm; Fri & Sun: 12pm - 6pm
Map
Home Values in the Area
Average Home Value in this Area
Property History
| Date | Event | Price | Change | Sq Ft Price |
|---|---|---|---|---|
| 04/25/2025 04/25/25 | Price Changed | $599,990 | -3.8% | $214 / Sq Ft |
| 04/20/2025 04/20/25 | Price Changed | $623,990 | -0.2% | $223 / Sq Ft |
| 04/08/2025 04/08/25 | Price Changed | $624,990 | -5.9% | $223 / Sq Ft |
| 03/20/2025 03/20/25 | Price Changed | $663,990 | +2.3% | $237 / Sq Ft |
| 03/14/2025 03/14/25 | Price Changed | $648,990 | -0.2% | $232 / Sq Ft |
| 02/12/2025 02/12/25 | Price Changed | $649,990 | -0.8% | $232 / Sq Ft |
| 01/28/2025 01/28/25 | Price Changed | $654,990 | 0.0% | $234 / Sq Ft |
| 11/27/2024 11/27/24 | Price Changed | $655,000 | -0.6% | $234 / Sq Ft |
| 11/06/2024 11/06/24 | Price Changed | $659,000 | -2.9% | $235 / Sq Ft |
| 09/13/2024 09/13/24 | Price Changed | $679,000 | -2.9% | $243 / Sq Ft |
| 07/30/2024 07/30/24 | Price Changed | $699,000 | -5.8% | $250 / Sq Ft |
| 05/22/2024 05/22/24 | For Sale | $742,236 | -- | $265 / Sq Ft |
Similar Homes in Kyle, TX
- 271 Wood Thrush Run
- 143 Lily Pad Ln
- 221 Brewer St
- 274 Brewer St
- 123 Lily Pad Ln
- 107 Wood Thrush Run
- 527 Jackson River Loop
- 239 Brewer St
- 307 Wood Thrush Run
- 386 Wood Thrush Run
- 546 Jackson River Loop
- 284 Brewer St
- 707 Jackson River Loop
- 693 Jackson River Loop
- 111 Seaside Sparrow Way
- 135 Seaside Sparrow Way
- 151 Seaside Sparrow Way
- 305 Seaside Sparrow Way
- 456 Wood Thrush Run
- 202 Pigeon River Rd
