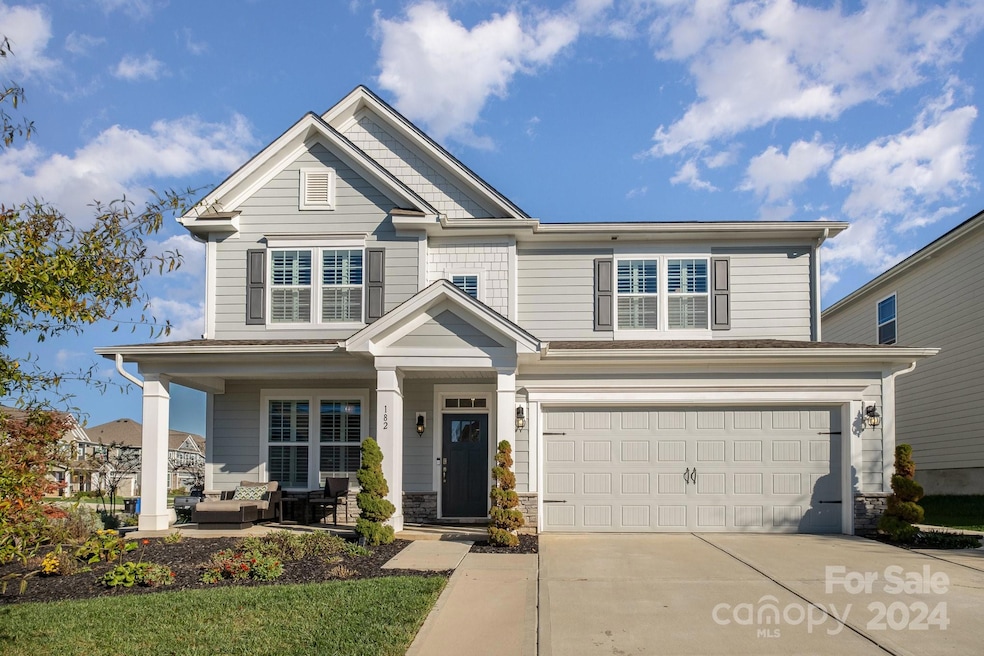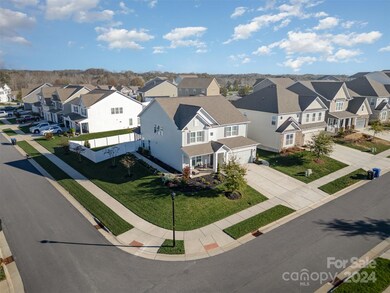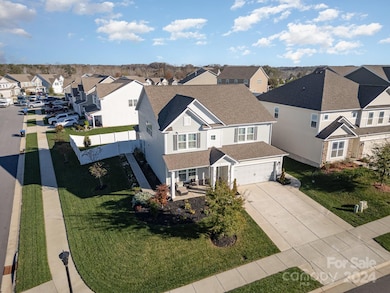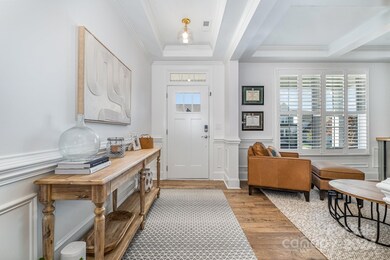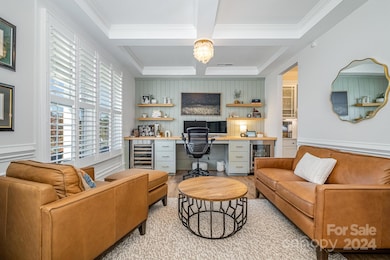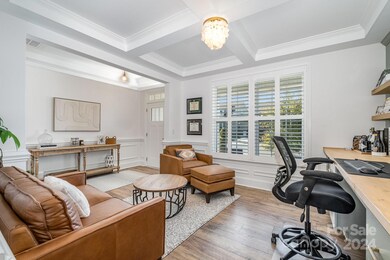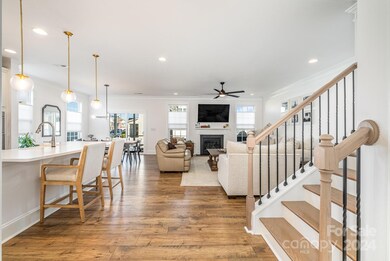
182 Yellow Birch Loop Mooresville, NC 28117
Troutman NeighborhoodHighlights
- Pier or Dock
- Open Floorplan
- Corner Lot
- Lakeshore Elementary School Rated A-
- Transitional Architecture
- Mud Room
About This Home
As of February 2025Immaculately Upgraded Home, Feels like New Build! Corner Lot! Upgrades include coffered ceilings, 7" baseboards, & Custom California Closets. New Modern Office on main, has Beadboard Accents, Built-ins & File Cabinets. Chef's Kitchen Boasts Brand New KitchenAid Stainless Appliances, Gas Cooktop w/Pot Filler, Built-in Oven/Microwave, Oversized Quartz Island, & Lg Walk-in Pantry. Butler’s Pantry with Glass-Front Cabinets. Spacious living and dining areas with gas log fireplace. BR & Full BA on the main level, plus a mudroom/drop zone. Upper Level: Huge Primary Suite w/bonus sitting area, Custom Walk-in Closet, Luxurious Mstr BA w/Soaking Tub, Tiled Shower, and Sep Dbl Vanities. Large bonus room/Flex space, 2BRs w/full BA, Laundry Room w/Sink & Plenty Countertop Space 7 Cabinets. Step Outside to a Screened Porch & Large Yard with a Storage Shed & Brick Paver Patio with a Built-in Grill Enclosed by Stone w/Countertops, Perfect For Entertaining! Whole Home Freshly Painted Last Year!
Last Agent to Sell the Property
WEICHERT REALTORS-LKN Partners Brokerage Email: Christie@LKNPartners.com License #171663

Home Details
Home Type
- Single Family
Est. Annual Taxes
- $5,732
Year Built
- Built in 2020
Lot Details
- Privacy Fence
- Back Yard Fenced
- Corner Lot
- Cleared Lot
- Property is zoned RLI
HOA Fees
- $74 Monthly HOA Fees
Parking
- 2 Car Attached Garage
Home Design
- Transitional Architecture
- Slab Foundation
- Wood Siding
- Hardboard
Interior Spaces
- 2-Story Property
- Open Floorplan
- Built-In Features
- Mud Room
- Entrance Foyer
- Family Room with Fireplace
- Screened Porch
- Pull Down Stairs to Attic
- Laundry Room
Kitchen
- Breakfast Bar
- Built-In Oven
- Gas Cooktop
- Range Hood
- Microwave
- Dishwasher
- Kitchen Island
- Disposal
Flooring
- Laminate
- Tile
Bedrooms and Bathrooms
- Walk-In Closet
- 3 Full Bathrooms
Outdoor Features
- Patio
- Outbuilding
- Outdoor Gas Grill
Schools
- Shepherd Elementary School
- Lakeshore Middle School
- Lake Norman High School
Utilities
- Central Heating and Cooling System
- Heat Pump System
- Heating System Uses Natural Gas
- Gas Water Heater
- Cable TV Available
Listing and Financial Details
- Assessor Parcel Number 4649421418.000
Community Details
Overview
- Main Street Management Group Association
- Atwater Landing Subdivision
- Mandatory home owners association
Recreation
- Pier or Dock
- Community Pool
- Water Sports
Map
Home Values in the Area
Average Home Value in this Area
Property History
| Date | Event | Price | Change | Sq Ft Price |
|---|---|---|---|---|
| 02/28/2025 02/28/25 | Sold | $600,000 | -1.6% | $187 / Sq Ft |
| 01/23/2025 01/23/25 | Price Changed | $610,000 | -0.8% | $190 / Sq Ft |
| 12/05/2024 12/05/24 | Price Changed | $615,000 | -1.6% | $191 / Sq Ft |
| 11/14/2024 11/14/24 | For Sale | $625,000 | +4.7% | $195 / Sq Ft |
| 02/10/2023 02/10/23 | Sold | $597,000 | -0.3% | $186 / Sq Ft |
| 01/16/2023 01/16/23 | Pending | -- | -- | -- |
| 01/11/2023 01/11/23 | For Sale | $599,000 | +3.3% | $186 / Sq Ft |
| 06/06/2022 06/06/22 | Sold | $580,000 | +0.9% | $180 / Sq Ft |
| 05/05/2022 05/05/22 | Price Changed | $575,000 | 0.0% | $178 / Sq Ft |
| 05/05/2022 05/05/22 | For Sale | $575,000 | -0.9% | $178 / Sq Ft |
| 05/04/2022 05/04/22 | Off Market | $580,000 | -- | -- |
| 05/03/2022 05/03/22 | Price Changed | $585,000 | -10.0% | $181 / Sq Ft |
| 04/28/2022 04/28/22 | For Sale | $649,937 | -- | $202 / Sq Ft |
Tax History
| Year | Tax Paid | Tax Assessment Tax Assessment Total Assessment is a certain percentage of the fair market value that is determined by local assessors to be the total taxable value of land and additions on the property. | Land | Improvement |
|---|---|---|---|---|
| 2024 | $5,732 | $561,970 | $75,000 | $486,970 |
| 2023 | $5,732 | $561,970 | $75,000 | $486,970 |
| 2022 | $4,128 | $353,250 | $62,000 | $291,250 |
| 2021 | $4,124 | $353,250 | $62,000 | $291,250 |
| 2020 | $693 | $62,000 | $62,000 | $0 |
Mortgage History
| Date | Status | Loan Amount | Loan Type |
|---|---|---|---|
| Previous Owner | $461,600 | New Conventional | |
| Previous Owner | $464,000 | New Conventional | |
| Previous Owner | $401,849 | VA |
Deed History
| Date | Type | Sale Price | Title Company |
|---|---|---|---|
| Warranty Deed | $600,000 | None Listed On Document | |
| Warranty Deed | $597,000 | None Listed On Document | |
| Warranty Deed | $580,000 | South City Title | |
| Special Warranty Deed | $402,000 | None Available |
Similar Homes in Mooresville, NC
Source: Canopy MLS (Canopy Realtor® Association)
MLS Number: 4200132
APN: 4649-42-1418.000
- 187 Longleaf Dr
- 172 Longleaf Dr
- 145 Yellow Birch Loop
- 291 Preston Rd
- 107 Gray Willow St
- 123 Neill Estate Ln
- 116 Hornbeam Ln
- 120 Hornbeam Ln
- 138 Carolina Ash Ln
- 190 Hidden Meadows Dr
- 155 Gray Cliff Dr
- 130 Overcreek Rd
- 140 Sisters Cove Ct
- 112 Sisters Cove Ct
- 126 Sisters Cove Ct
- 796 Cornelius Rd
- 000 Carlyle Rd
- 312 Sailwinds Rd
- 139 Little Indian Loop
- 148 Twin Sisters Ln
