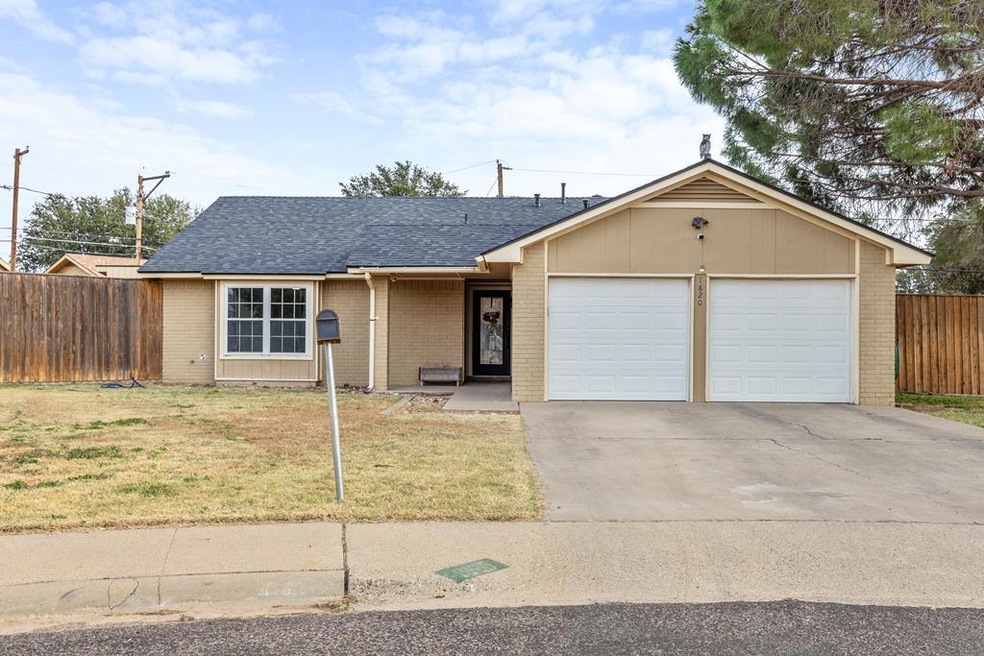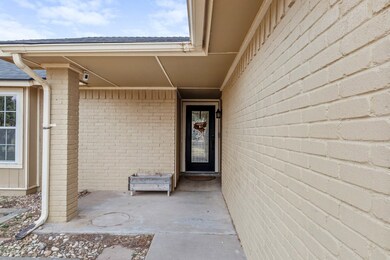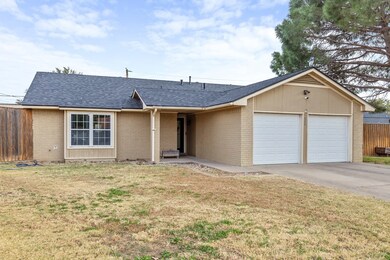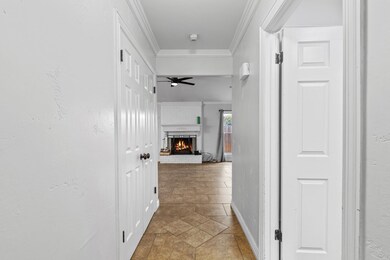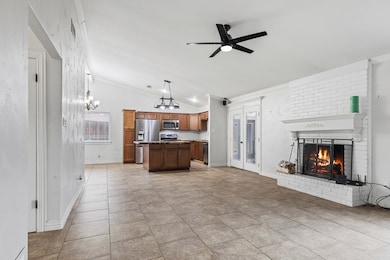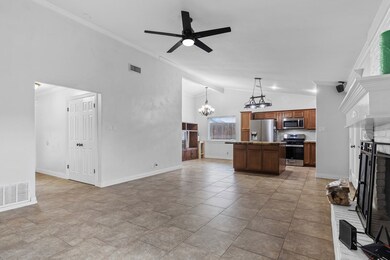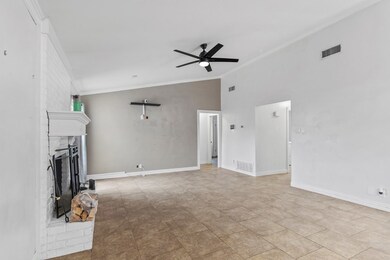
1820 Buffalo Ave Odessa, TX 79762
Scottsdale West NeighborhoodHighlights
- 0.28 Acre Lot
- No HOA
- Cul-De-Sac
- High Ceiling
- Covered patio or porch
- Shades
About This Home
As of January 2025What a great find in this price range! Cute and clean with fresh paint and flooring! In the past year this home has new heat and AC, Pex Piping, gas range, water softener and water heater. 3 nice bedrooms with great open living/dining and kitchen! PLUS a bonus/flex room perfect for office, school or workout space! Sequestered primary has a large walk-in closet! Divided yard w/ great space! Convenient location on quiet cul-de-sac! Buy yourself a house for Christmas! You will be glad you did!
Home Details
Home Type
- Single Family
Est. Annual Taxes
- $3,946
Year Built
- Built in 1978
Lot Details
- 0.28 Acre Lot
- Cul-De-Sac
- Landscaped
- Sprinkler System
Parking
- 2 Car Garage
- Garage Door Opener
Home Design
- Brick Veneer
- Slab Foundation
- Composition Roof
Interior Spaces
- 1,767 Sq Ft Home
- High Ceiling
- Ceiling Fan
- Wood Burning Fireplace
- Shades
- Living Room with Fireplace
- Combination Kitchen and Dining Room
- Tile Flooring
- Laundry in Utility Room
Kitchen
- Self-Cleaning Oven
- Gas Range
- Microwave
- Dishwasher
- Disposal
Bedrooms and Bathrooms
- 3 Bedrooms
- 2 Full Bathrooms
- Dual Vanity Sinks in Primary Bathroom
Home Security
- Security System Leased
- Fire and Smoke Detector
Outdoor Features
- Covered patio or porch
- Outdoor Storage
Schools
- Ireland Elementary School
- Wilson-Young Middle School
- Permian High School
Utilities
- Central Heating and Cooling System
- Heating System Uses Gas
- Water Treatment System
- Gas Water Heater
Community Details
- No Home Owners Association
- Scotsdale West Subdivision
Listing and Financial Details
- Assessor Parcel Number 28460.00520.00000
Map
Home Values in the Area
Average Home Value in this Area
Property History
| Date | Event | Price | Change | Sq Ft Price |
|---|---|---|---|---|
| 01/15/2025 01/15/25 | Sold | -- | -- | -- |
| 01/02/2025 01/02/25 | Pending | -- | -- | -- |
| 12/11/2024 12/11/24 | Price Changed | $275,000 | -3.5% | $156 / Sq Ft |
| 12/04/2024 12/04/24 | For Sale | $285,000 | +14.0% | $161 / Sq Ft |
| 12/03/2021 12/03/21 | Sold | -- | -- | -- |
| 09/14/2021 09/14/21 | Pending | -- | -- | -- |
| 07/31/2021 07/31/21 | For Sale | $249,900 | +25.0% | $141 / Sq Ft |
| 08/22/2014 08/22/14 | Sold | -- | -- | -- |
| 07/12/2014 07/12/14 | Pending | -- | -- | -- |
| 07/11/2014 07/11/14 | For Sale | $199,900 | +11.1% | $118 / Sq Ft |
| 05/31/2013 05/31/13 | Sold | -- | -- | -- |
| 05/07/2013 05/07/13 | Pending | -- | -- | -- |
| 04/26/2013 04/26/13 | For Sale | $179,900 | -- | $107 / Sq Ft |
Tax History
| Year | Tax Paid | Tax Assessment Tax Assessment Total Assessment is a certain percentage of the fair market value that is determined by local assessors to be the total taxable value of land and additions on the property. | Land | Improvement |
|---|---|---|---|---|
| 2024 | $5,154 | $244,494 | $56,942 | $187,552 |
| 2023 | $5,038 | $238,975 | $56,942 | $182,033 |
| 2022 | $5,536 | $239,626 | $56,942 | $182,684 |
| 2021 | $6,485 | $281,042 | $56,942 | $224,100 |
| 2020 | $5,795 | $261,937 | $35,951 | $225,986 |
| 2019 | $5,602 | $249,181 | $35,951 | $213,230 |
| 2018 | $4,863 | $206,537 | $32,693 | $173,844 |
| 2017 | $4,587 | $201,400 | $32,693 | $168,707 |
| 2016 | $4,471 | $201,400 | $32,693 | $168,707 |
| 2015 | $2,609 | $206,565 | $32,693 | $173,872 |
| 2014 | $2,609 | $170,690 | $32,693 | $137,997 |
Mortgage History
| Date | Status | Loan Amount | Loan Type |
|---|---|---|---|
| Open | $214,400 | New Conventional | |
| Previous Owner | $233,689 | FHA | |
| Previous Owner | $11,684 | Credit Line Revolving | |
| Previous Owner | $189,255 | FHA | |
| Previous Owner | $196,278 | FHA | |
| Previous Owner | $148,000 | New Conventional | |
| Previous Owner | $84,384 | Unknown |
Deed History
| Date | Type | Sale Price | Title Company |
|---|---|---|---|
| Deed | $214,400 | None Listed On Document | |
| Vendors Lien | -- | First American Title | |
| Vendors Lien | -- | Basin Abstract & Title | |
| Vendors Lien | -- | Ector County Abstract & Titl |
Similar Homes in Odessa, TX
Source: Odessa Board of REALTORS®
MLS Number: 156656
APN: 28460-00520-00000
- 1905 E 56th St
- 1747 E 56th St
- 1908 Boise Dr
- 1725 Boise Dr
- 5016 Bonham Ave
- 1910 Palo Duro Dr
- 1912 Palo Duro Dr
- 1625 E 51st St
- 1900 Twin Falls Dr
- 2014 Ebbets Dr
- 1715 Twin Falls Dr
- 1628 E 50th St
- 1824 E 49th St
- 2007 Twin Falls Dr
- 1917 Wrigley Dr
- 1725 Wrigley Dr
- 2029 Ebbets Dr
- 1601 E 56th St
- 1711 E 53rd St
- 1709 Wrigley Dr
