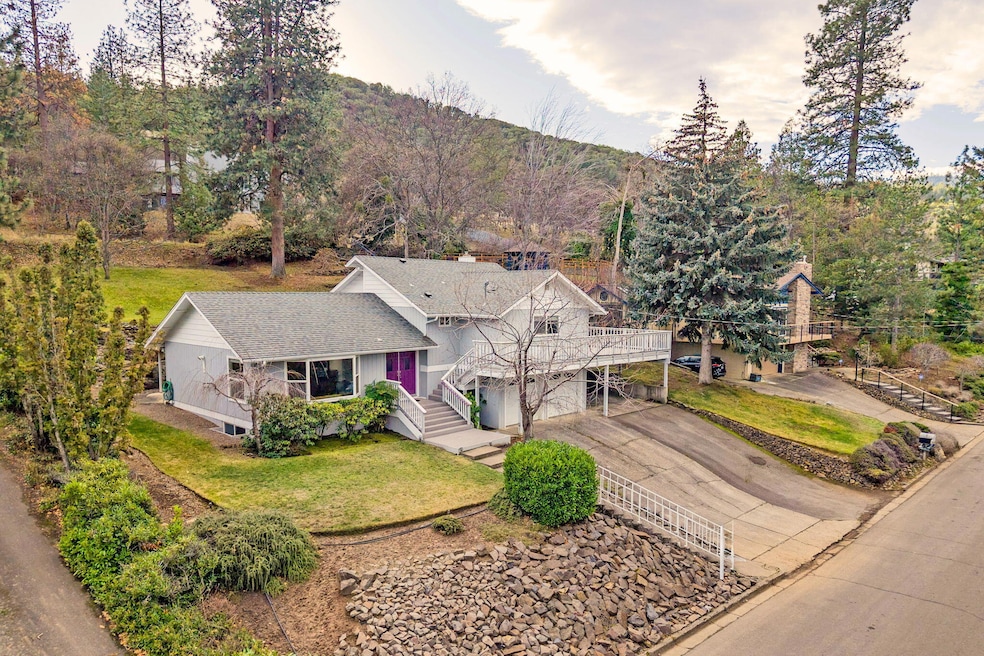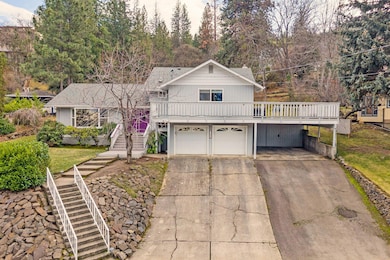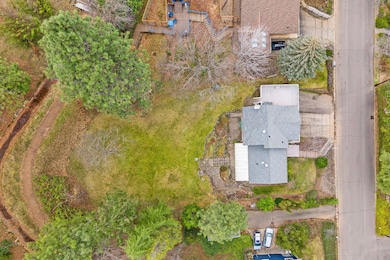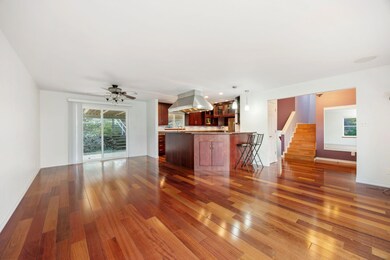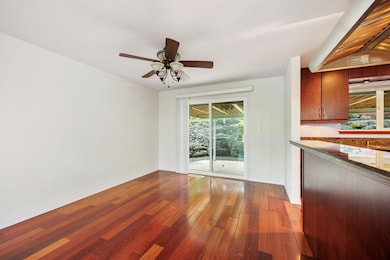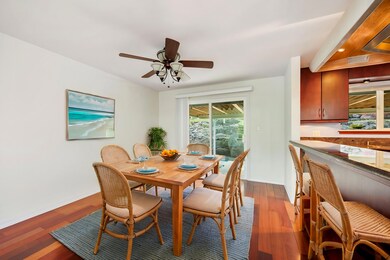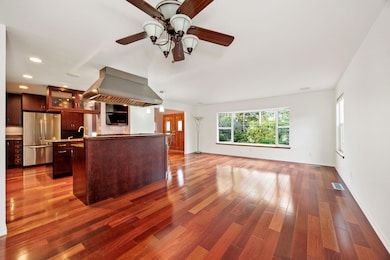
1820 Crestview Dr Ashland, OR 97520
South Ashland NeighborhoodEstimated payment $4,603/month
Highlights
- Spa
- 0.42 Acre Lot
- Traditional Architecture
- Ashland Middle School Rated A-
- Mountain View
- Wood Flooring
About This Home
You're sure to love the expansive views & the hard-to-find large park-like backyard. Beautifully remodeled & carefully designed kitchen w/ extensive counter space, custom cabinetry, gorgeous granite, six-burner cooktop w/ commercial grade hood, double ovens & prep sink. The kitchen is open to the dining area & living room. Oversized bay window brings in great natural light & mountain views in the living room. Up a few stairs is the primary bedroom & en-suite bath w/ slider access to the large exterior deck, ideal for outdoor entertaining or quiet mornings taking in the view. There are 3 other bedrooms & a full bathroom on this level. Flexible floor plan with a large second living room + a half bathroom downstairs. Don't miss the large basement workshop (perhaps a music/art studio?). The well-maintained backyard also offers a covered patio + TID irrigation! 2 car garage + 2 car carport.
Listing Agent
John L. Scott Ashland Brokerage Phone: 5414144663 License #199912011

Home Details
Home Type
- Single Family
Est. Annual Taxes
- $6,675
Year Built
- Built in 1974
Lot Details
- 0.42 Acre Lot
- Drip System Landscaping
- Sloped Lot
- Front and Back Yard Sprinklers
- Property is zoned R-1-7.5, R-1-7.5
Parking
- 2 Car Attached Garage
- Attached Carport
- Garage Door Opener
- Driveway
- On-Street Parking
Property Views
- Mountain
- Territorial
- Valley
- Neighborhood
Home Design
- Traditional Architecture
- Frame Construction
- Composition Roof
- Concrete Perimeter Foundation
Interior Spaces
- 2,266 Sq Ft Home
- 2-Story Property
- Wired For Sound
- Built-In Features
- Ceiling Fan
- Self Contained Fireplace Unit Or Insert
- Gas Fireplace
- Double Pane Windows
- Vinyl Clad Windows
- Bay Window
- Family Room with Fireplace
- Great Room
- Living Room
- Dining Room
- Home Office
- Natural lighting in basement
Kitchen
- Double Oven
- Range with Range Hood
- Microwave
- Dishwasher
- Kitchen Island
- Granite Countertops
- Disposal
Flooring
- Wood
- Carpet
- Laminate
- Tile
Bedrooms and Bathrooms
- 4 Bedrooms
- Linen Closet
- Walk-In Closet
- Bathtub with Shower
Laundry
- Laundry Room
- Dryer
- Washer
Home Security
- Carbon Monoxide Detectors
- Fire and Smoke Detector
Eco-Friendly Details
- Sprinklers on Timer
Outdoor Features
- Spa
- Outdoor Storage
- Storage Shed
Utilities
- Cooling Available
- Heat Pump System
- Natural Gas Connected
- Irrigation Water Rights
- Water Heater
- Fiber Optics Available
- Cable TV Available
Community Details
- No Home Owners Association
- Norwood Subdivision
Listing and Financial Details
- Tax Lot 1100
- Assessor Parcel Number 10092134
Map
Home Values in the Area
Average Home Value in this Area
Tax History
| Year | Tax Paid | Tax Assessment Tax Assessment Total Assessment is a certain percentage of the fair market value that is determined by local assessors to be the total taxable value of land and additions on the property. | Land | Improvement |
|---|---|---|---|---|
| 2024 | $6,900 | $432,070 | $237,240 | $194,830 |
| 2023 | $6,675 | $419,490 | $230,330 | $189,160 |
| 2022 | $6,461 | $419,490 | $230,330 | $189,160 |
| 2021 | $6,241 | $407,280 | $223,630 | $183,650 |
| 2020 | $6,066 | $395,420 | $217,120 | $178,300 |
| 2019 | $5,970 | $372,730 | $204,660 | $168,070 |
| 2018 | $5,640 | $361,880 | $198,710 | $163,170 |
| 2017 | $5,599 | $361,880 | $198,710 | $163,170 |
| 2016 | $5,453 | $341,110 | $187,300 | $153,810 |
| 2015 | $5,242 | $341,110 | $187,300 | $153,810 |
| 2014 | $5,072 | $321,540 | $176,560 | $144,980 |
Property History
| Date | Event | Price | Change | Sq Ft Price |
|---|---|---|---|---|
| 04/15/2025 04/15/25 | Price Changed | $725,000 | -2.0% | $320 / Sq Ft |
| 03/03/2025 03/03/25 | Price Changed | $740,000 | -1.3% | $327 / Sq Ft |
| 01/06/2025 01/06/25 | Price Changed | $750,000 | -3.2% | $331 / Sq Ft |
| 12/11/2024 12/11/24 | Price Changed | $775,000 | -3.0% | $342 / Sq Ft |
| 11/25/2024 11/25/24 | For Sale | $799,000 | -- | $353 / Sq Ft |
| 11/19/2024 11/19/24 | Pending | -- | -- | -- |
Deed History
| Date | Type | Sale Price | Title Company |
|---|---|---|---|
| Interfamily Deed Transfer | -- | Ticor Title Company Oregon | |
| Interfamily Deed Transfer | -- | Ticor Title Company Oregon | |
| Interfamily Deed Transfer | -- | Ticor Title | |
| Interfamily Deed Transfer | -- | Ticor Title Company Of Or | |
| Interfamily Deed Transfer | -- | Accommodation | |
| Interfamily Deed Transfer | -- | Lawyers Title Ins | |
| Interfamily Deed Transfer | -- | None Available | |
| Warranty Deed | $389,900 | Lawyers Title Insurance Corp |
Mortgage History
| Date | Status | Loan Amount | Loan Type |
|---|---|---|---|
| Open | $405,000 | New Conventional | |
| Closed | $405,600 | New Conventional | |
| Closed | $361,600 | New Conventional | |
| Closed | $380,500 | New Conventional | |
| Closed | $383,352 | Stand Alone Refi Refinance Of Original Loan | |
| Closed | $123,000 | Credit Line Revolving | |
| Closed | $295,000 | Purchase Money Mortgage |
Similar Homes in Ashland, OR
Source: Southern Oregon MLS
MLS Number: 220192552
APN: 10092134
- 1768 Crestview Dr
- 1120 Beswick Way
- 991 Terra Ave
- 872 Beswick Way
- 2023 Siskiyou Blvd
- 898 Faith Ave
- 933 Bellview Ave Unit 2
- 933 Bellview Ave Unit 1
- 1024 Pinecrest Terrace
- 894 Blackberry Ln
- 913 Bellview Ave
- 826 Walker Ave
- 2299 Siskiyou Blvd Unit 13
- 961 Pinecrest Terrace
- 2810 Diane St
- 810 Glendale Ave
- 1482 Lilac Cir
- 1110 Tolman Creek Rd
- 2208 Lupine Dr
- 710 Faith Ave
