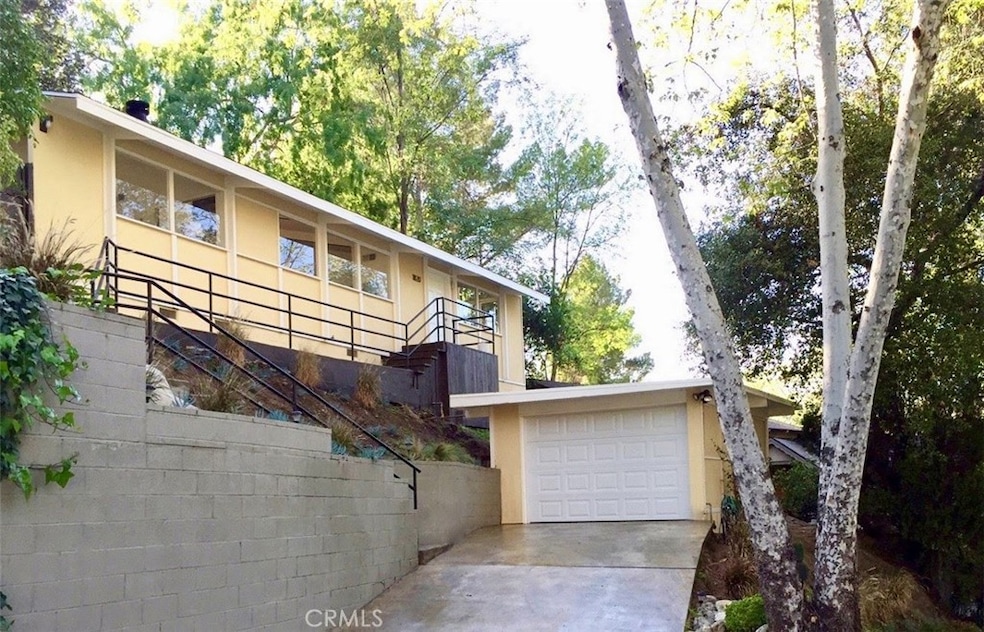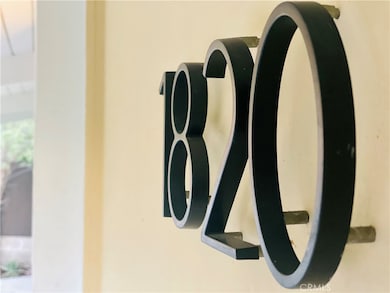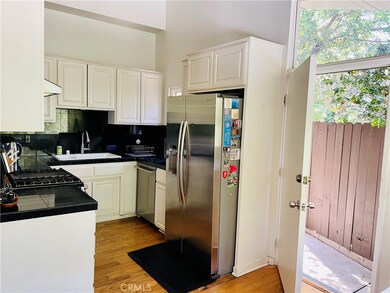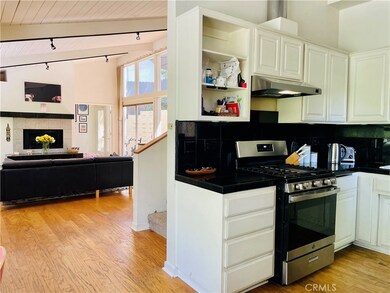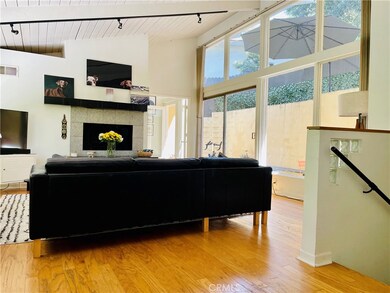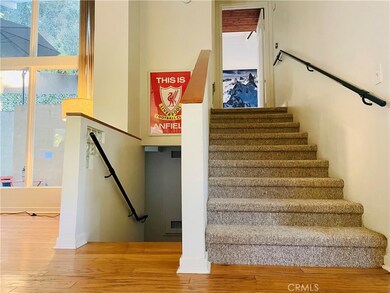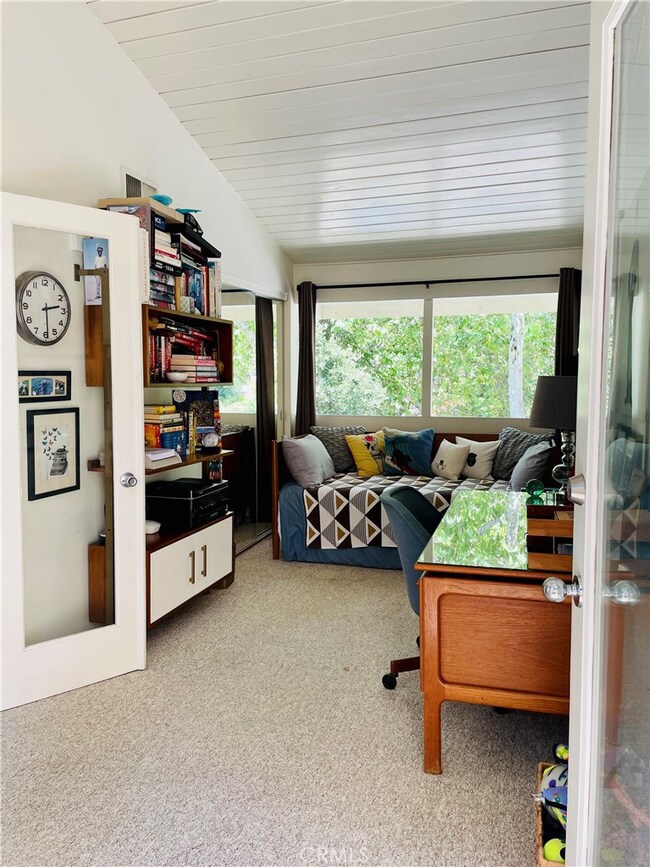
1820 La Loma Rd Pasadena, CA 91105
San Rafael Hills NeighborhoodHighlights
- Open Floorplan
- Dual Staircase
- Mountain View
- Blair High School Rated A-
- Midcentury Modern Architecture
- 4-minute walk to Lanark Shelby Park
About This Home
As of January 2025This fabulous Mid Century home in the highly regarded San Rafael Hills of Pasadena is sure to charm you. The home boasts an open and airy ambiance, highlighted by high wood beam ceilings and expansive floor-to-ceiling windows that flood the space with natural light. The hardwood floors throughout the home are beautifully complemented by carpeting in both the primary and second bedrooms. The kitchen has been updated and includes a cozy breakfast nook, perfect for casual dining. With central air and heat, controlled by a Nest thermostat, the home maintains a comfortable indoor temperature year-round. The living room is a standout feature, with its floor-to-ceiling windows and a welcoming fireplace. The primary suite, located on the second floor, offers private outdoor access to a serene patio and a fully fenced, tree-lined backyard, providing a peaceful retreat. Additionally, the backyard features a sundeck that is perfect for entertaining guests or simply unwinding in the California sunshine.
This home seamlessly blends classic Mid-century modern design with contemporary comforts, making it an exceptional find in Pasadena's San Rafael Hills.
Last Agent to Sell the Property
The Virtual Realty Group Brokerage Phone: 858-774-0700 License #01389287
Home Details
Home Type
- Single Family
Est. Annual Taxes
- $6,472
Year Built
- Built in 1952
Lot Details
- 5,215 Sq Ft Lot
- West Facing Home
- Density is up to 1 Unit/Acre
- Property is zoned PSR6
Parking
- 1 Car Garage
- 2 Open Parking Spaces
- Parking Available
Home Design
- Midcentury Modern Architecture
- Split Level Home
- Partial Copper Plumbing
Interior Spaces
- 1,037 Sq Ft Home
- 2-Story Property
- Open Floorplan
- Dual Staircase
- Beamed Ceilings
- Living Room with Fireplace
- Dining Room
- Mountain Views
Kitchen
- Built-In Range
- Dishwasher
Flooring
- Wood
- Carpet
Bedrooms and Bathrooms
- 2 Bedrooms
- 2 Full Bathrooms
Laundry
- Laundry Room
- Stacked Washer and Dryer
Utilities
- Central Heating and Cooling System
Community Details
- No Home Owners Association
- Mountainous Community
Listing and Financial Details
- Tax Lot 8
- Tax Tract Number 9859
- Assessor Parcel Number 5481017008
- $398 per year additional tax assessments
Map
Home Values in the Area
Average Home Value in this Area
Property History
| Date | Event | Price | Change | Sq Ft Price |
|---|---|---|---|---|
| 01/02/2025 01/02/25 | Sold | $1,300,000 | 0.0% | $1,254 / Sq Ft |
| 10/25/2024 10/25/24 | Price Changed | $1,299,500 | -1.9% | $1,253 / Sq Ft |
| 09/19/2024 09/19/24 | For Sale | $1,325,000 | +194.4% | $1,278 / Sq Ft |
| 06/26/2012 06/26/12 | Sold | $450,000 | 0.0% | $434 / Sq Ft |
| 05/03/2012 05/03/12 | Off Market | $450,000 | -- | -- |
| 05/01/2012 05/01/12 | Pending | -- | -- | -- |
| 04/06/2012 04/06/12 | Price Changed | $449,900 | -8.2% | $434 / Sq Ft |
| 03/28/2012 03/28/12 | Price Changed | $489,900 | -10.9% | $472 / Sq Ft |
| 01/24/2012 01/24/12 | For Sale | $549,900 | -- | $530 / Sq Ft |
Tax History
| Year | Tax Paid | Tax Assessment Tax Assessment Total Assessment is a certain percentage of the fair market value that is determined by local assessors to be the total taxable value of land and additions on the property. | Land | Improvement |
|---|---|---|---|---|
| 2024 | $6,472 | $554,130 | $443,309 | $110,821 |
| 2023 | $6,416 | $543,266 | $434,617 | $108,649 |
| 2022 | $6,195 | $532,615 | $426,096 | $106,519 |
| 2021 | $5,944 | $522,173 | $417,742 | $104,431 |
| 2020 | $5,709 | $516,820 | $413,459 | $103,361 |
| 2019 | $5,723 | $506,687 | $405,352 | $101,335 |
| 2018 | $5,831 | $496,753 | $397,404 | $99,349 |
| 2016 | $5,642 | $477,465 | $381,973 | $95,492 |
| 2015 | $5,580 | $470,294 | $376,236 | $94,058 |
| 2014 | $5,466 | $461,083 | $368,867 | $92,216 |
Mortgage History
| Date | Status | Loan Amount | Loan Type |
|---|---|---|---|
| Open | $650,000 | New Conventional | |
| Previous Owner | $920,837 | FHA | |
| Previous Owner | $32,560 | Credit Line Revolving | |
| Previous Owner | $562,500 | New Conventional | |
| Previous Owner | $112,400 | Credit Line Revolving | |
| Previous Owner | $562,500 | New Conventional | |
| Previous Owner | $441,849 | FHA | |
| Previous Owner | $321,000 | New Conventional | |
| Previous Owner | $198,621 | New Conventional | |
| Previous Owner | $50,000 | Credit Line Revolving | |
| Previous Owner | $103,000 | Unknown | |
| Previous Owner | $79,000 | Unknown | |
| Previous Owner | $80,000 | No Value Available | |
| Previous Owner | $184,000 | No Value Available |
Deed History
| Date | Type | Sale Price | Title Company |
|---|---|---|---|
| Grant Deed | $1,300,000 | Orange Coast Title Company | |
| Interfamily Deed Transfer | -- | None Available | |
| Grant Deed | $450,000 | Lsi Title Company | |
| Interfamily Deed Transfer | -- | Lsi Title Company | |
| Trustee Deed | $353,622 | Accommodation | |
| Grant Deed | $210,000 | Guardian Title Company | |
| Quit Claim Deed | -- | Guardian Title | |
| Individual Deed | $230,000 | Guardian Title |
Similar Homes in the area
Source: California Regional Multiple Listing Service (CRMLS)
MLS Number: OC24195753
APN: 5481-017-008
- 468 Sycamore Glen
- 470 Sycamore Glen
- 1868 Kaweah Dr
- 335 Sycamore Glen
- 4840 Shelby Place
- 395 Glenullen Dr
- 336 Redwood Dr
- 258 Redwood Dr
- 0 Poppy St Unit 25496617
- 105 Sequoia Dr
- 1617 Pleasant Way
- 1480 Glengarry Rd
- 255 Malcolm Dr
- 334 Anita Dr
- 425 Anita Dr
- 1023 Oak Grove Dr
- 1457 Cheviotdale Dr
- 1174 Colorado Blvd
- 1179 Kipling Ave
- 6002 Tipton Way
