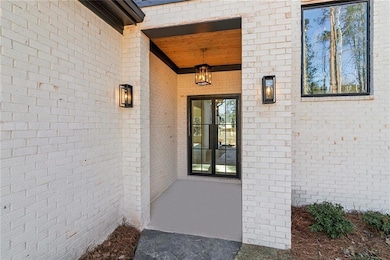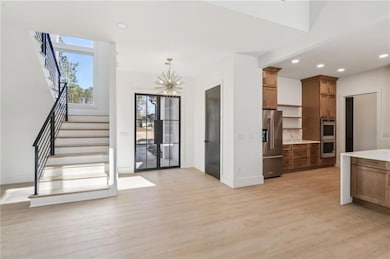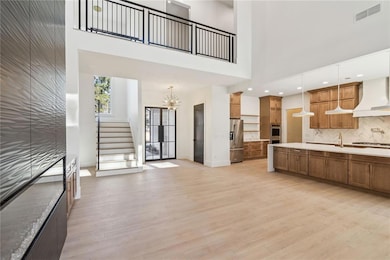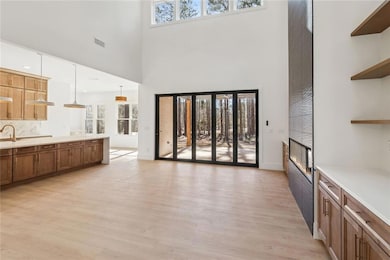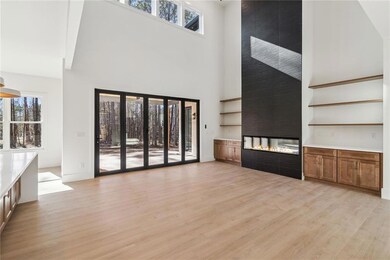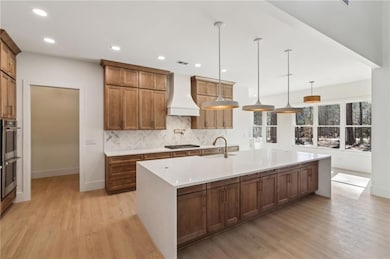Welcome to this exquisite new construction, a stunning 4-sided brick home that seamlessly blends classic elegance with modern luxury. Boasting 5 spacious bedrooms and 4000 square feet of meticulously designed living space, this residence offers unparalleled comfort and sophistication.
As you step through the grand entrance, you're greeted by an impressive foyer leading into an open-concept living area that is perfect for both intimate family gatherings and entertaining guests. The expansive great room features 10' ceilings throughout with large windows that flood the space with natural light, and a cozy fireplace that serves as a centerpiece. The gourmet kitchen is a chef’s dream, equipped with top-of-the-line appliances, custom cabinetry, a large island with a breakfast bar, and a walk-in pantry. Adjacent to the kitchen, the elegant dining area offers ample space for formal meals.
The main level includes a luxurious primary suite with a spa-like bathroom featuring dual vanities, a soaking tub, and a separate walk-in shower, and its own laundry room!
Upstairs, you'll find four generously sized bedrooms, each with ample closet space and easy access to well-appointed bathrooms, and laundry room.
The backyard is a private oasis, perfect for outdoor entertaining with a covered patio and plenty of space for a garden or play area. The 4-sided brick exterior not only enhances the home’s curb appeal but also ensures durability and low maintenance. Fantastic HOA amenities.
This new build exemplifies thoughtful design and exceptional craftsmanship, offering a perfect blend of comfort, style, and functionality. Don't miss the opportunity to make this extraordinary property your new home.


