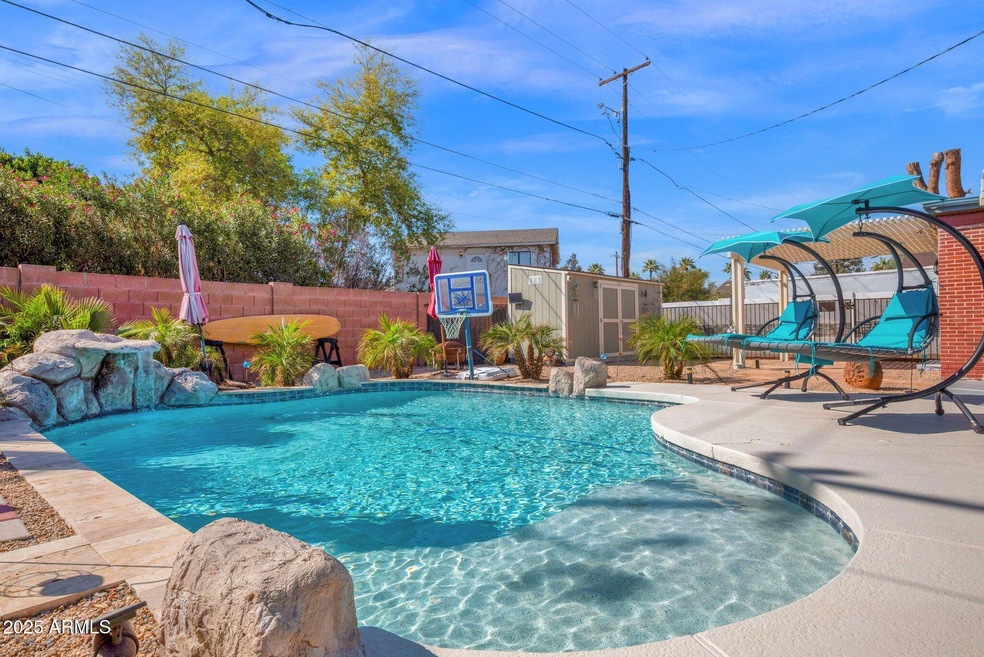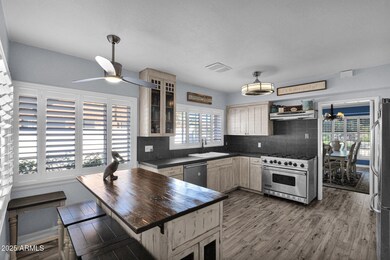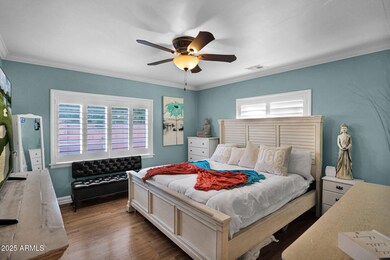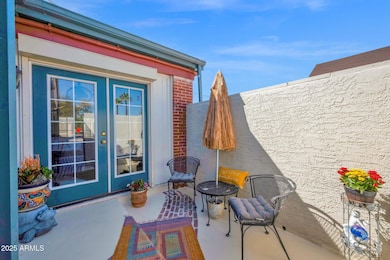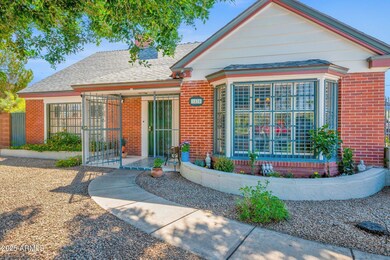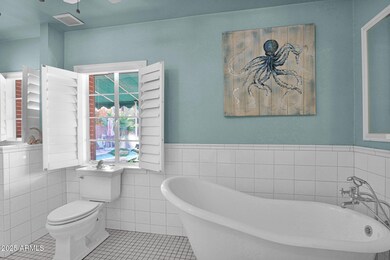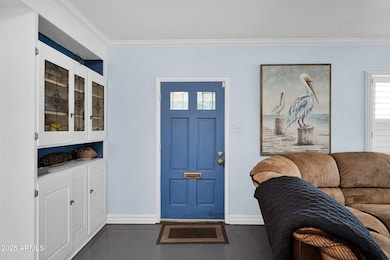
1820 N 7th Ave Phoenix, AZ 85007
Estimated payment $5,230/month
Highlights
- Private Pool
- The property is located in a historic district
- Gated Parking
- Phoenix Coding Academy Rated A
- RV Gated
- Property is near public transit
About This Home
Encanto-Palmcroft Historic Neighborhood
This charming 1943 red brick home offers a glimpse of old-world charm that is nestled within this beautiful historic neighborhood just minutes from downtown Phoenix. Over 2500 square feet in this 2-bedroom 2 bath home complete with formal living & dining & a huge family room that could easily be used as 3rd bedroom or guest quarters with private patio. The floor plan has been reworked & baths & kitchen completely updated yet historic architectural details intact. Features include porcelain tile, hardwood & painted concrete flooring, built-in cabinets with original stained glass, original antique glass doorknobs, stunning clawfoot master tub, fully renovated PebbleTec pool, water-feature & aerator, 2017 - 2021 roof, gables & facia, (see more) automatic security shutters provide sound barrier & custom wrought iron dual front driveway gates & automatic rear gate for easy ingress egress to property from alley. Mature landscaping with minimal maintenance both front & backyards. Many furniture items are available for sale & all appliances will convey. Within 2 miles you'll have access to dozens of Restaurants, Museums, the light-rail, multiple golf courses, the Phoenix Farmers' Market, multiple music venues, AZ Science Center, Orpheum Theatre, Cityscape and much more. Visit the attached link for the mission behind the Encanto-Palmcroft Historic Preservation Association (EPHPA) Encanto-Palmcroft Historic Preservation Association | Phoenix, Arizona
Home Details
Home Type
- Single Family
Est. Annual Taxes
- $2,542
Year Built
- Built in 1943
Lot Details
- 9,121 Sq Ft Lot
- Desert faces the front and back of the property
- Wrought Iron Fence
- Block Wall Fence
- Sprinklers on Timer
Home Design
- Brick Exterior Construction
- Composition Roof
- Built-Up Roof
Interior Spaces
- 2,510 Sq Ft Home
- 1-Story Property
- Ceiling Fan
- Gas Fireplace
- Roller Shields
- Wood Frame Window
- Living Room with Fireplace
Kitchen
- Eat-In Kitchen
- Built-In Microwave
Flooring
- Wood
- Concrete
- Tile
Bedrooms and Bathrooms
- 3 Bedrooms
- Primary Bathroom is a Full Bathroom
- 2 Bathrooms
- Dual Vanity Sinks in Primary Bathroom
- Bathtub With Separate Shower Stall
Parking
- 4 Open Parking Spaces
- Side or Rear Entrance to Parking
- Gated Parking
- RV Gated
Pool
- Pool Updated in 2021
- Private Pool
Location
- Property is near public transit
- Property is near a bus stop
- The property is located in a historic district
Schools
- Kenilworth Elementary School
- Central High School
Utilities
- Cooling Available
- Heating System Uses Natural Gas
- Wiring Updated in 2022
- High Speed Internet
Additional Features
- No Interior Steps
- Outdoor Storage
Community Details
- No Home Owners Association
- Association fees include no fees
- Palmcroft Subdivision
Listing and Financial Details
- Home warranty included in the sale of the property
- Tax Lot 51
- Assessor Parcel Number 111-09-052
Map
Home Values in the Area
Average Home Value in this Area
Tax History
| Year | Tax Paid | Tax Assessment Tax Assessment Total Assessment is a certain percentage of the fair market value that is determined by local assessors to be the total taxable value of land and additions on the property. | Land | Improvement |
|---|---|---|---|---|
| 2025 | $2,542 | $19,006 | -- | -- |
| 2024 | $2,517 | $18,101 | -- | -- |
| 2023 | $2,517 | $29,915 | $5,980 | $23,935 |
| 2022 | $2,428 | $22,190 | $4,435 | $17,755 |
| 2021 | $2,409 | $19,130 | $3,825 | $15,305 |
| 2020 | $2,437 | $16,990 | $3,395 | $13,595 |
| 2019 | $2,433 | $20,740 | $4,145 | $16,595 |
| 2018 | $2,392 | $20,935 | $4,185 | $16,750 |
| 2017 | $2,336 | $20,100 | $4,020 | $16,080 |
| 2016 | $2,463 | $16,360 | $3,270 | $13,090 |
| 2015 | $2,279 | $16,700 | $3,340 | $13,360 |
Property History
| Date | Event | Price | Change | Sq Ft Price |
|---|---|---|---|---|
| 03/21/2025 03/21/25 | Price Changed | $899,000 | -4.4% | $358 / Sq Ft |
| 02/22/2025 02/22/25 | Price Changed | $940,000 | -1.0% | $375 / Sq Ft |
| 01/27/2025 01/27/25 | Price Changed | $949,900 | -2.1% | $378 / Sq Ft |
| 01/09/2025 01/09/25 | Price Changed | $970,000 | -0.5% | $386 / Sq Ft |
| 11/22/2024 11/22/24 | For Sale | $975,000 | +160.0% | $388 / Sq Ft |
| 07/14/2017 07/14/17 | Sold | $375,000 | -3.8% | $160 / Sq Ft |
| 06/09/2017 06/09/17 | Pending | -- | -- | -- |
| 05/21/2017 05/21/17 | Price Changed | $389,900 | -1.3% | $166 / Sq Ft |
| 04/18/2017 04/18/17 | Price Changed | $395,000 | -2.5% | $169 / Sq Ft |
| 04/07/2017 04/07/17 | Price Changed | $405,000 | -1.2% | $173 / Sq Ft |
| 03/22/2017 03/22/17 | Price Changed | $410,000 | -3.5% | $175 / Sq Ft |
| 03/14/2017 03/14/17 | For Sale | $425,000 | +35.4% | $181 / Sq Ft |
| 09/15/2015 09/15/15 | Sold | $314,000 | -4.8% | $132 / Sq Ft |
| 08/08/2015 08/08/15 | Pending | -- | -- | -- |
| 07/28/2015 07/28/15 | Price Changed | $330,000 | -2.7% | $139 / Sq Ft |
| 06/26/2015 06/26/15 | Price Changed | $339,000 | -4.5% | $142 / Sq Ft |
| 06/14/2015 06/14/15 | For Sale | $355,000 | 0.0% | $149 / Sq Ft |
| 06/03/2015 06/03/15 | Pending | -- | -- | -- |
| 04/24/2015 04/24/15 | Price Changed | $355,000 | +1.7% | $149 / Sq Ft |
| 04/24/2015 04/24/15 | Price Changed | $349,000 | -3.1% | $147 / Sq Ft |
| 02/09/2015 02/09/15 | For Sale | $360,000 | -- | $151 / Sq Ft |
Deed History
| Date | Type | Sale Price | Title Company |
|---|---|---|---|
| Quit Claim Deed | -- | First American Title Insurance | |
| Warranty Deed | $935,614 | First American Title Insurance | |
| Quit Claim Deed | -- | First American Title Insurance | |
| Warranty Deed | $56,250 | Old Republic Title Agency | |
| Warranty Deed | $314,000 | Empire West Title Agency | |
| Warranty Deed | $242,000 | First American Title Ins Co | |
| Joint Tenancy Deed | $131,000 | Transnation Title Ins Co |
Mortgage History
| Date | Status | Loan Amount | Loan Type |
|---|---|---|---|
| Previous Owner | $353,500 | New Conventional | |
| Previous Owner | $318,750 | New Conventional | |
| Previous Owner | $298,300 | New Conventional | |
| Previous Owner | $183,000 | New Conventional | |
| Previous Owner | $192,000 | Unknown | |
| Previous Owner | $193,600 | New Conventional | |
| Previous Owner | $124,450 | No Value Available |
Similar Homes in Phoenix, AZ
Source: Arizona Regional Multiple Listing Service (ARMLS)
MLS Number: 6787667
APN: 111-09-052
- 541 W Palm Ln
- 521 W Granada Rd
- 1603 Palmcroft Dr SE
- 910 W Palm Ln
- 538 W Holly St
- 917 Encanto Dr SW
- 1614 Palmcroft Dr SW
- 917 W Mcdowell Rd
- 925 W Mcdowell Rd Unit 112
- 925 W Mcdowell Rd Unit 102
- 2233 N 9th Ave
- 139 W Granada Rd
- 1129 W Holly St
- 523 W Willetta St
- 1307 W Palm Ln
- 712 W Vernon Ave
- 102 W Almeria Rd
- 901 W Culver St
- 115 W Mcdowell Rd
- 2001 N 1st Ave
