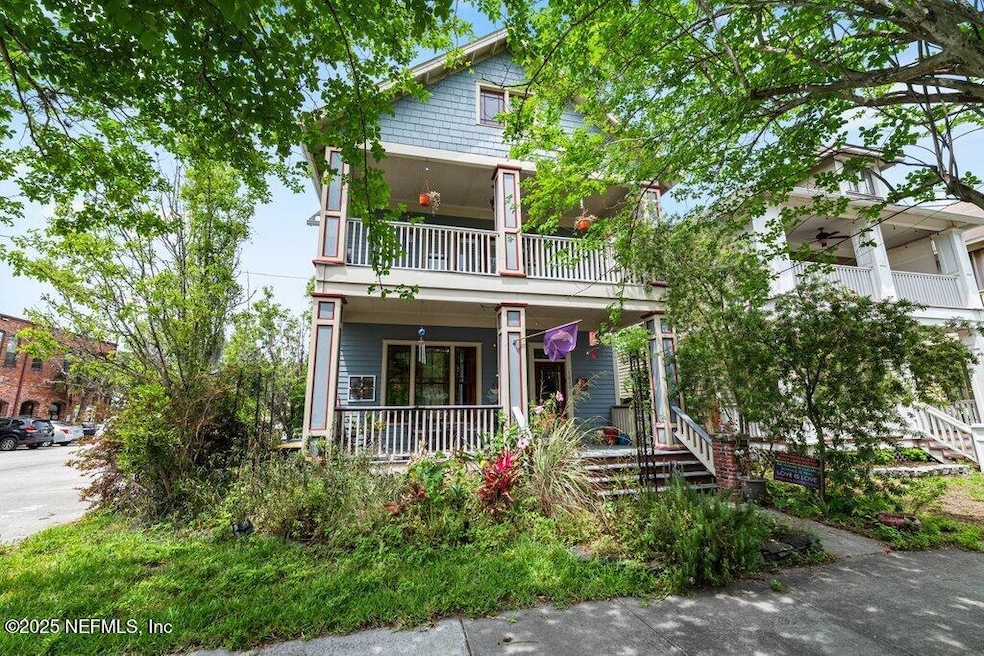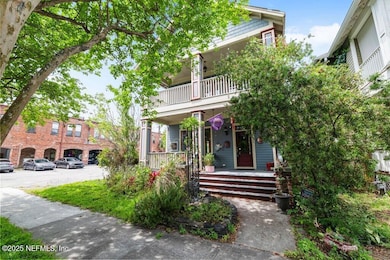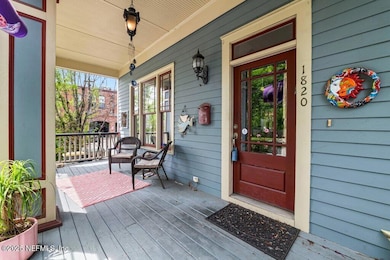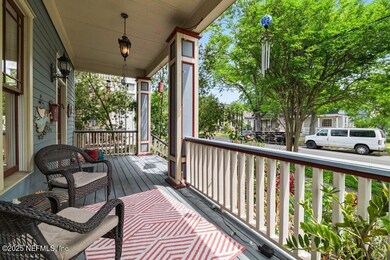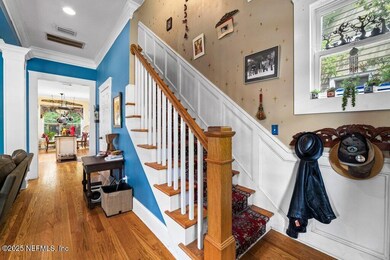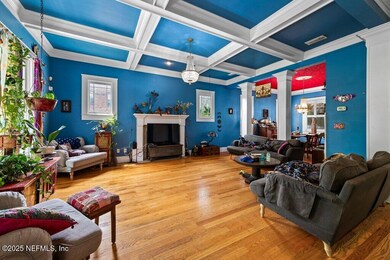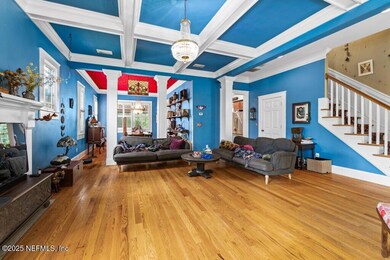
1820 N Market St Jacksonville, FL 32206
Springfield NeighborhoodEstimated payment $3,312/month
Highlights
- Open Floorplan
- Traditional Architecture
- Corner Lot
- Deck
- Wood Flooring
- 3-minute walk to Liberty Park
About This Home
Welcome to your dream home, a charming two-story residence nestled in the vibrant Springfield neighborhood, where convenience meets comfort. Embrace the warm ambiance of hardwood flooring throughout this three-bedroom, two-and-a-half-bath sanctuary, punctuated with exquisite architectural details such as coffered and tall tray ceilings, adding an air of elegance to your daily living.The heart of the home, a kitchen boasting cherry cabinetry and sleek stainless steel appliances, invites you to savor casual meals in the eat-in area or host memorable gatherings in the formal dining room. The inviting living space, anchored by a cozy fireplace, is the perfect backdrop for relaxation or entertainment. Upstairs, retreat to the tranquility of large bedrooms, including a primary suite that indulges with a private walkout balcony, dual sinks, a standing shower, a luxurious soaking tub, and a generous walk-in closet. The top floor flex room offers versatility for guests or a creative workspace.Step outside to a delightful backyard oasis, where a deck with a built-in hot tub awaits to melt your stress away. With ample parking and just steps from a tapestry of local dining, shopping, and nightlife, this enchanting home is a canvas for your lifestyle masterpiece.
Home Details
Home Type
- Single Family
Est. Annual Taxes
- $7,996
Year Built
- Built in 2005
Lot Details
- 4,356 Sq Ft Lot
- Lot Dimensions are 35 x 125
- Southeast Facing Home
- Corner Lot
Parking
- 2 Car Garage
- Off-Street Parking
Home Design
- Traditional Architecture
- Shingle Roof
Interior Spaces
- 2,144 Sq Ft Home
- 2-Story Property
- Open Floorplan
- Ceiling Fan
- Gas Fireplace
- Entrance Foyer
- Wood Flooring
- Fire and Smoke Detector
Kitchen
- Eat-In Kitchen
- Gas Oven
- Gas Range
- Microwave
- Ice Maker
- Dishwasher
- Kitchen Island
- Disposal
Bedrooms and Bathrooms
- 3 Bedrooms
- Walk-In Closet
- Bathtub With Separate Shower Stall
Laundry
- Dryer
- Front Loading Washer
Schools
- Andrew A. Robinson Elementary School
- Matthew Gilbert Middle School
- William M. Raines High School
Additional Features
- Deck
- Central Heating and Cooling System
Community Details
- No Home Owners Association
- Springfield Subdivision
Listing and Financial Details
- Assessor Parcel Number 0718580020
Map
Home Values in the Area
Average Home Value in this Area
Tax History
| Year | Tax Paid | Tax Assessment Tax Assessment Total Assessment is a certain percentage of the fair market value that is determined by local assessors to be the total taxable value of land and additions on the property. | Land | Improvement |
|---|---|---|---|---|
| 2024 | $7,996 | $435,701 | $41,589 | $394,112 |
| 2023 | $7,389 | $439,775 | $33,780 | $405,995 |
| 2022 | $6,318 | $391,229 | $30,407 | $360,822 |
| 2021 | $5,670 | $311,879 | $28,211 | $283,668 |
| 2020 | $5,324 | $290,338 | $17,737 | $272,601 |
| 2019 | $5,112 | $274,272 | $14,359 | $259,913 |
| 2018 | $4,788 | $253,905 | $11,994 | $241,911 |
| 2017 | $4,768 | $249,897 | $11,994 | $237,903 |
| 2016 | $2,415 | $159,528 | $0 | $0 |
| 2015 | $2,438 | $158,420 | $0 | $0 |
| 2014 | $2,441 | $157,163 | $0 | $0 |
Property History
| Date | Event | Price | Change | Sq Ft Price |
|---|---|---|---|---|
| 04/25/2025 04/25/25 | For Sale | $475,000 | +58.3% | $222 / Sq Ft |
| 12/17/2023 12/17/23 | Off Market | $300,000 | -- | -- |
| 12/17/2023 12/17/23 | Off Market | $1,625 | -- | -- |
| 10/29/2018 10/29/18 | Sold | $300,000 | -11.8% | $154 / Sq Ft |
| 08/17/2018 08/17/18 | Pending | -- | -- | -- |
| 05/15/2018 05/15/18 | For Sale | $340,000 | 0.0% | $174 / Sq Ft |
| 03/25/2016 03/25/16 | Rented | $1,625 | -9.7% | -- |
| 02/26/2016 02/26/16 | Under Contract | -- | -- | -- |
| 10/07/2015 10/07/15 | For Rent | $1,800 | -- | -- |
Deed History
| Date | Type | Sale Price | Title Company |
|---|---|---|---|
| Warranty Deed | $300,000 | Attorney | |
| Warranty Deed | $300,600 | Crossland Title Services Llc |
Mortgage History
| Date | Status | Loan Amount | Loan Type |
|---|---|---|---|
| Previous Owner | $303,000 | Unknown | |
| Previous Owner | $30,000 | Credit Line Revolving | |
| Previous Owner | $240,400 | Fannie Mae Freddie Mac | |
| Closed | $30,050 | No Value Available |
Similar Homes in Jacksonville, FL
Source: realMLS (Northeast Florida Multiple Listing Service)
MLS Number: 2083544
APN: 071858-0020
- 1839 N Market St
- 234 E 9th St
- 1843 Hubbard St
- 175 E 7th St
- 215 E 7th St
- 1951 N Market St Unit 5
- 126 E 7th St
- 1952 Hubbard St
- 1954 Hubbard St
- 32 E 10th St
- 331 E 7th St
- 2002 N Liberty St
- 346 E 9th St
- 354 E 9th St
- 221 6th Ave S Unit A
- 221 6th Ave S Unit H
- 221 6th Ave S Unit E
- 2040 N Market St
- 2043 Redwing St
- 132 E 6th St
