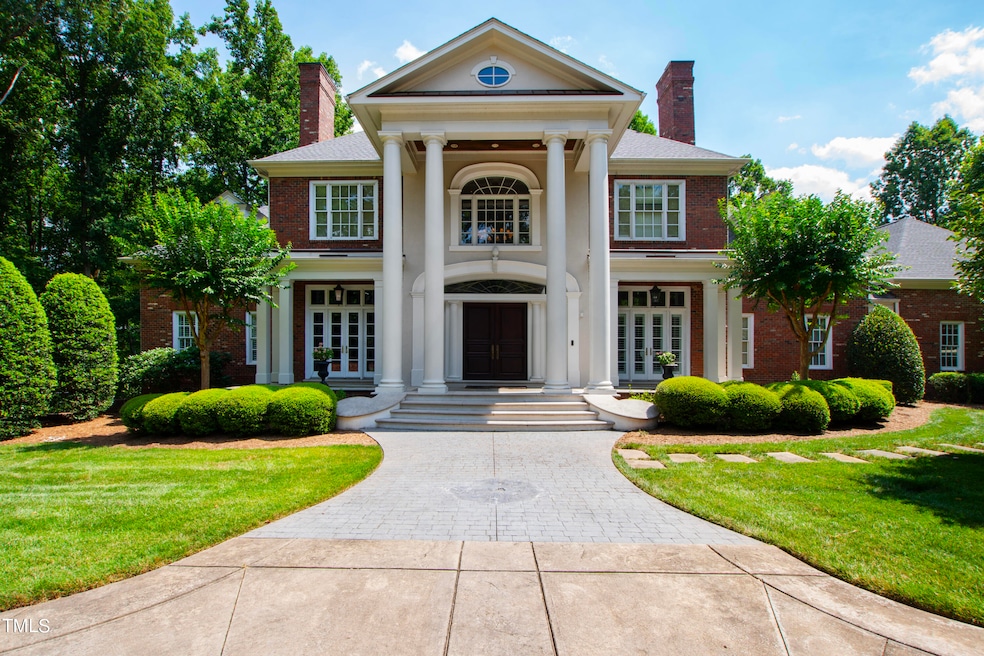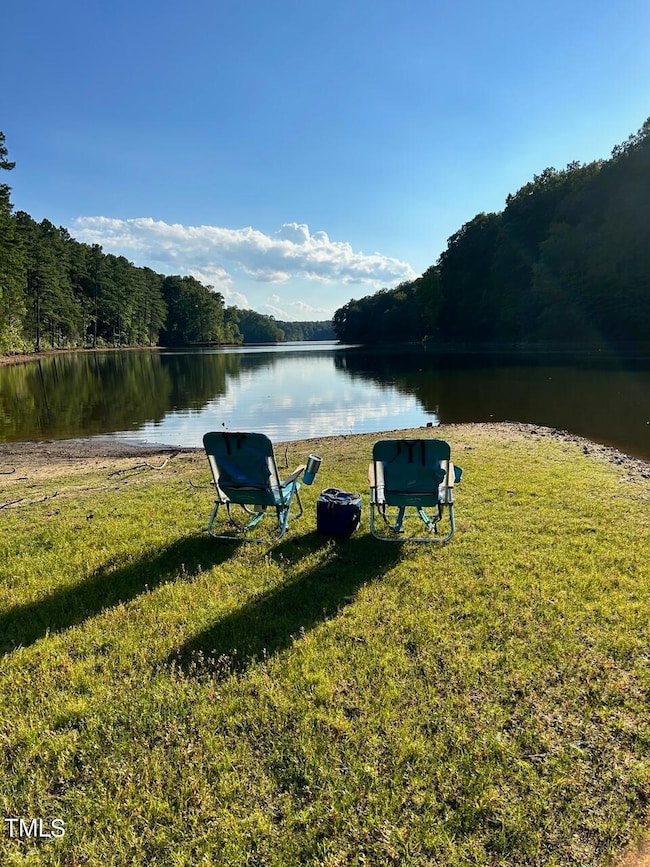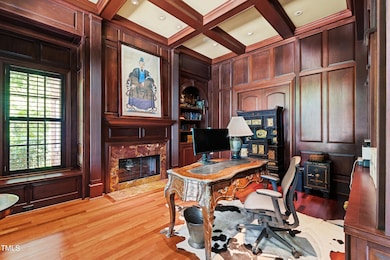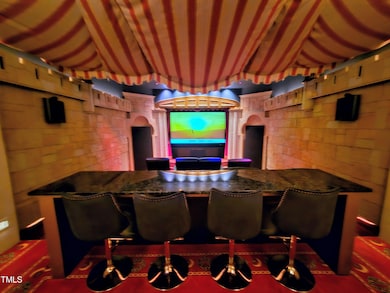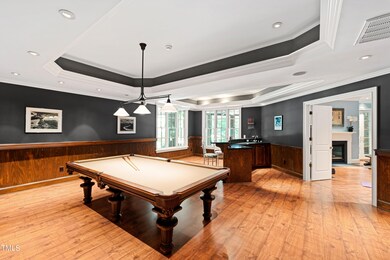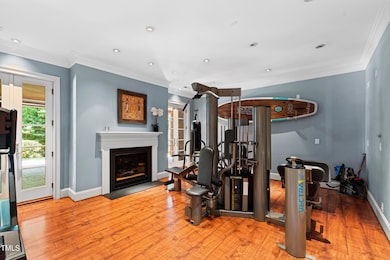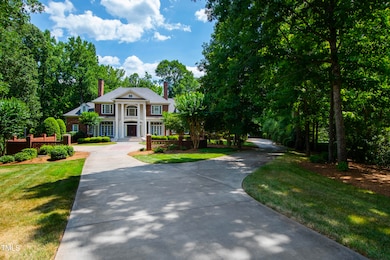
1820 Oatlands Ct Wake Forest, NC 27587
Falls Lake NeighborhoodEstimated payment $16,855/month
Highlights
- Home Theater
- Sauna
- 1.87 Acre Lot
- Wakefield Middle Rated A-
- Lake View
- Deck
About This Home
It's here, at the end of a quiet cul-de-sac, you immediately know you're someplace special. This beautiful, spacious waterfront estate has an extraordinary setting with nearly two acres bordering protected parkland and private access to Falls Lake for fishing and paddle boarding or sipping a cold drink while you soak in the natural beauty. This stately home itself is also a place to retreat from work and the world, where there's everything you need, and more, with elegant and expansive gathering spaces, and 12 and 14-foot ceilings on the main level, this home is also warm, and filled with personality with a 2-story foyer, floating staircase and open custom kitchen, and inviting spots to gather by one of the seven fireplaces. This is also a home that knows how to have fun, whether playing pool in your very own pub, or having a movie night in a real theatre modeled after the Fox in Atlanta - complete with a ticket booth and concession stand. Work out in the large gym with outdoor access, then hit the sauna, and afterward reward yourself with something out of the massive climate-controlled wine cellar. This home has plenty of room and all the amenities, including a nanny suite, generous spaces for multi-generational living and many updates including a remodeled master suite, updated bathrooms, freshly painted interior, newer roof and HVAC, etc.
Throughout this thoughtfully designed home by award-winning Atlanta architects Spitzmiller and Norris, there are beautiful details, sunken rooms, built-ins and window benches, all in a brick-clad home with huge verandas, patios, and a screened-in porch for outdoor living. It all overlooks a fenced backyard where dogs can run, kids can play, and adults can entertain or relax alongside gorgeous, mature private gardens. Nearby are even more amenities, including biking trails, a park, and the Country Club at Wakefield Plantation, a place to make new friends through golf, racquet sports, aquatics, and dining.
Home Details
Home Type
- Single Family
Est. Annual Taxes
- $13,733
Year Built
- Built in 2001
Lot Details
- 1.87 Acre Lot
- Cul-De-Sac
- Native Plants
- Irrigation Equipment
- Front and Back Yard Sprinklers
- Meadow
- Cleared Lot
- Wooded Lot
- Many Trees
- Garden
- Back Yard Fenced
HOA Fees
- $83 Monthly HOA Fees
Parking
- 3 Car Attached Garage
- Side Facing Garage
- Garage Door Opener
- Private Driveway
- Secured Garage or Parking
- Additional Parking
- 4 Open Parking Spaces
Home Design
- Traditional Architecture
- Brick Exterior Construction
- Combination Foundation
- Shingle Roof
Interior Spaces
- 3-Story Property
- Wet Bar
- Sound System
- Built-In Features
- Bookcases
- Bar Fridge
- Bar
- Crown Molding
- Coffered Ceiling
- High Ceiling
- Ceiling Fan
- Recessed Lighting
- Chandelier
- Entrance Foyer
- Family Room
- Living Room
- Breakfast Room
- Dining Room
- Home Theater
- Home Office
- Bonus Room
- Game Room
- Screened Porch
- Storage
- Utility Room
- Sauna
- Keeping Room
- Lake Views
Kitchen
- Eat-In Kitchen
- Butlers Pantry
- Built-In Double Oven
- Built-In Electric Oven
- Gas Cooktop
- Warming Drawer
- Microwave
- Ice Maker
- Dishwasher
- Granite Countertops
Flooring
- Wood
- Carpet
- Tile
Bedrooms and Bathrooms
- 5 Bedrooms
- Main Floor Bedroom
- Dual Closets
- Walk-In Closet
- In-Law or Guest Suite
- Double Vanity
- Private Water Closet
- Separate Shower in Primary Bathroom
- Bathtub with Shower
- Walk-in Shower
Laundry
- Laundry Room
- Laundry in multiple locations
- Dryer
- Washer
- Sink Near Laundry
Finished Basement
- Heated Basement
- Walk-Out Basement
- Exterior Basement Entry
- Apartment Living Space in Basement
- Basement Storage
- Natural lighting in basement
Home Security
- Home Security System
- Smart Lights or Controls
- Security Lights
- Smart Home
- Smart Thermostat
- Fire and Smoke Detector
Outdoor Features
- Courtyard
- Deck
- Patio
- Exterior Lighting
- Rain Gutters
Location
- Property is near a golf course
Schools
- Wakefield Elementary And Middle School
- Wakefield High School
Utilities
- Forced Air Heating and Cooling System
- Heating System Uses Natural Gas
- Underground Utilities
- Power Generator
- Natural Gas Connected
- Tankless Water Heater
- Gas Water Heater
- Septic Tank
- Septic System
- High Speed Internet
- Cable TV Available
Community Details
- Association fees include ground maintenance, road maintenance
- Charleston Management Association, Phone Number (919) 847-3003
- Wakefield Estates Subdivision
Listing and Financial Details
- Assessor Parcel Number 74
Map
Home Values in the Area
Average Home Value in this Area
Tax History
| Year | Tax Paid | Tax Assessment Tax Assessment Total Assessment is a certain percentage of the fair market value that is determined by local assessors to be the total taxable value of land and additions on the property. | Land | Improvement |
|---|---|---|---|---|
| 2024 | $15,073 | $2,424,027 | $200,000 | $2,224,027 |
| 2023 | $13,733 | $1,758,816 | $180,000 | $1,578,816 |
| 2022 | $12,722 | $1,758,816 | $180,000 | $1,578,816 |
| 2021 | $12,379 | $1,758,816 | $180,000 | $1,578,816 |
| 2020 | $12,173 | $1,758,816 | $180,000 | $1,578,816 |
| 2019 | $14,563 | $1,780,747 | $200,000 | $1,580,747 |
| 2018 | $13,383 | $1,780,747 | $200,000 | $1,580,747 |
| 2017 | $12,681 | $1,780,747 | $200,000 | $1,580,747 |
| 2016 | $12,423 | $1,780,747 | $200,000 | $1,580,747 |
| 2015 | $14,136 | $2,032,503 | $386,400 | $1,646,103 |
| 2014 | $13,394 | $2,032,503 | $386,400 | $1,646,103 |
Property History
| Date | Event | Price | Change | Sq Ft Price |
|---|---|---|---|---|
| 03/29/2025 03/29/25 | Price Changed | $2,800,000 | -6.7% | $226 / Sq Ft |
| 02/07/2025 02/07/25 | Price Changed | $3,000,000 | -6.3% | $242 / Sq Ft |
| 08/21/2024 08/21/24 | Price Changed | $3,200,000 | -11.1% | $258 / Sq Ft |
| 07/05/2024 07/05/24 | For Sale | $3,600,000 | +83.7% | $291 / Sq Ft |
| 12/15/2023 12/15/23 | Off Market | $1,960,000 | -- | -- |
| 07/16/2021 07/16/21 | Sold | $1,960,000 | -1.8% | $158 / Sq Ft |
| 05/28/2021 05/28/21 | Pending | -- | -- | -- |
| 04/15/2021 04/15/21 | Price Changed | $1,995,000 | -5.0% | $161 / Sq Ft |
| 09/17/2020 09/17/20 | Price Changed | $2,100,000 | -10.6% | $170 / Sq Ft |
| 07/02/2020 07/02/20 | Price Changed | $2,350,000 | -6.0% | $190 / Sq Ft |
| 09/23/2019 09/23/19 | For Sale | $2,500,000 | -- | $202 / Sq Ft |
Deed History
| Date | Type | Sale Price | Title Company |
|---|---|---|---|
| Warranty Deed | $1,960,000 | None Listed On Document | |
| Interfamily Deed Transfer | -- | None Available | |
| Interfamily Deed Transfer | -- | None Available | |
| Interfamily Deed Transfer | -- | -- |
Mortgage History
| Date | Status | Loan Amount | Loan Type |
|---|---|---|---|
| Open | $1,000,000 | New Conventional | |
| Previous Owner | $1,500,000 | No Value Available | |
| Previous Owner | $291,000 | Credit Line Revolving | |
| Previous Owner | $1,100,000 | New Conventional | |
| Previous Owner | $1,100,000 | Stand Alone Refi Refinance Of Original Loan | |
| Previous Owner | $1,100,000 | Unknown | |
| Previous Owner | $1,250,000 | Unknown | |
| Previous Owner | $1,250,000 | Unknown |
Similar Home in Wake Forest, NC
Source: Doorify MLS
MLS Number: 10037826
APN: 1820.02-65-1058-000
- 1801 Oatlands Ct
- 6532 Wakefalls Dr
- 6513 Wakefalls Dr
- 2302 Wispy Green Ln
- 2314 Wispy Green Ln
- 2421 Acanthus Dr
- 2307 Carriage Oaks Dr
- 2308 Carriage Oaks Dr
- 2318 Carriage Oaks Dr
- 2523 Spring Oaks Way
- 3001 Imperial Oaks Dr
- 2817 Peachleaf St
- 12344 Canolder St
- 3020 Imperial Oaks Dr
- 3124 Elm Tree Ln
- 12321 Penrose Trail
- 12417 Fieldmist Dr
- 2720 Stratford Hall Dr
- 3212 Imperial Oaks Dr
- 12409 Village Gate Way
