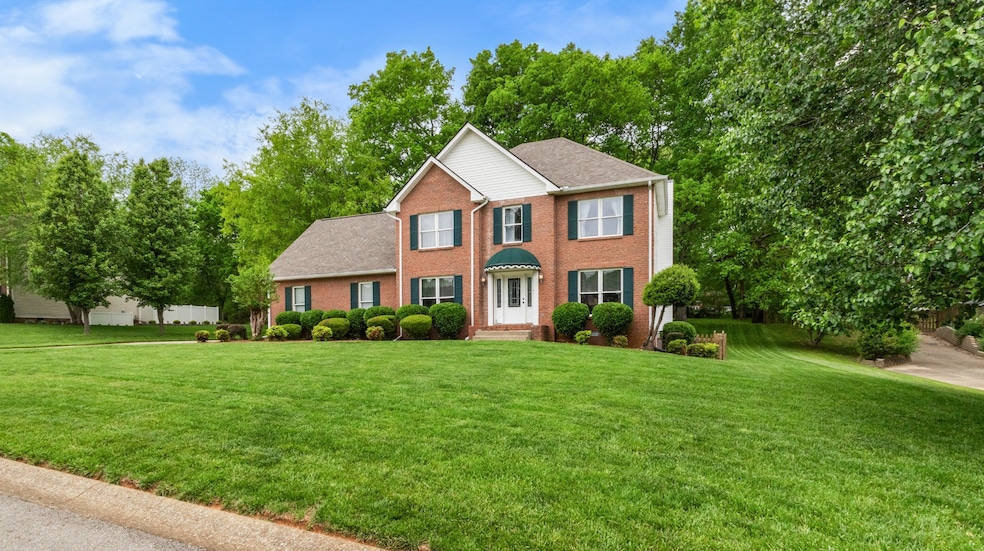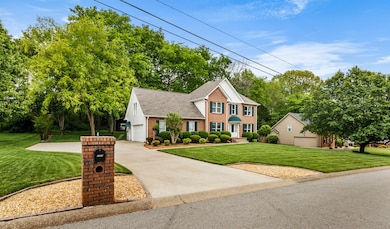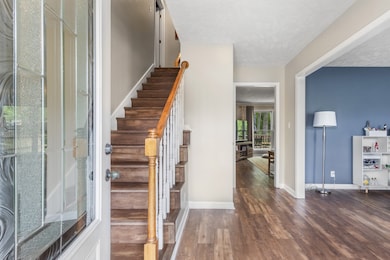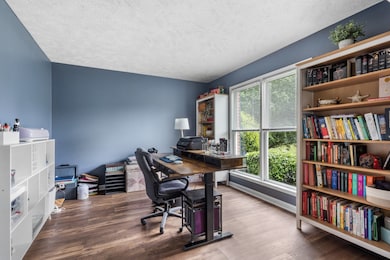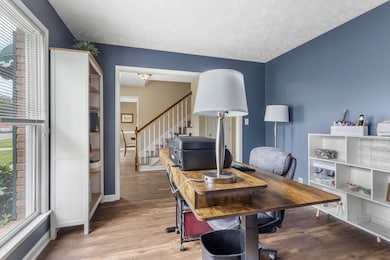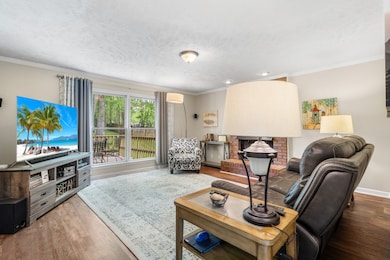
1820 Springs Inn Rd Clarksville, TN 37043
Estimated payment $2,815/month
Highlights
- Colonial Architecture
- Deck
- Separate Formal Living Room
- Rossview Elementary School Rated A-
- 1 Fireplace
- No HOA
About This Home
Discover this HIDDEN GEM! 4-bedroom, 2.5-bathroom home, offering a perfect balance of modern upgrades and classic charm. Whether you’re hosting gatherings or relaxing in your personal sanctuary, this home has everything you need and more. Enjoy the new laminate flooring throughout, installed in 2023, and providing a sleek and durable finish throughout the home. A new 30-year architectural shingle roof (installed in 2024) ensures years of worry-free protection. The kitchen updates include a stainless steel Samsung dishwasher, matching refrigerator, and a gas-powered LG double oven/stove-- all installed between 2024-early 2025, and ideal for the home chef. Choose your activity space in the expansive gathering room on the main level OR the 25x14 bonus room-- that includes a home theater setup: projector, 104-inch screen, and 7-speaker surround sound system. Perfect for movie nights or game day parties! The home sits on a large lot surrounded by mature trees and beautifully maintained grass. Enjoy outdoor entertaining with a large deck, walkways, and fenced area for pets or kids! The property includes a 14x30x12' high enclosed RV port—perfect for storing your large RV or other vehicles. There’s also a smaller 12x16 3-sided RV port for additional storage or use. Don't miss your chance to own this unique and well-maintained home with all the amenities you need, all in the heart of Clarksville!
Listing Agent
Coldwell Banker Conroy, Marable & Holleman Brokerage Phone: 9312166911 License # 276578, 336693

Home Details
Home Type
- Single Family
Est. Annual Taxes
- $2,625
Year Built
- Built in 1997
Lot Details
- 0.84 Acre Lot
Parking
- 2 Car Garage
Home Design
- Colonial Architecture
- Brick Exterior Construction
- Shingle Roof
- Vinyl Siding
Interior Spaces
- 2,688 Sq Ft Home
- Property has 2 Levels
- 1 Fireplace
- Separate Formal Living Room
- Laminate Flooring
- Crawl Space
- Home Security System
Kitchen
- Double Oven
- Microwave
- Dishwasher
Bedrooms and Bathrooms
- 4 Bedrooms
- Walk-In Closet
Laundry
- Dryer
- Washer
Outdoor Features
- Deck
- Porch
Schools
- Rossview Elementary School
- Rossview Middle School
- Rossview High School
Utilities
- Cooling Available
- Central Heating
- Heating System Uses Natural Gas
Community Details
- No Home Owners Association
- Idaho Springs Subdivision
Listing and Financial Details
- Assessor Parcel Number 063056J D 04500 00012056J
Map
Home Values in the Area
Average Home Value in this Area
Tax History
| Year | Tax Paid | Tax Assessment Tax Assessment Total Assessment is a certain percentage of the fair market value that is determined by local assessors to be the total taxable value of land and additions on the property. | Land | Improvement |
|---|---|---|---|---|
| 2024 | $2,651 | $88,950 | $0 | $0 |
| 2023 | $2,651 | $62,200 | $0 | $0 |
| 2022 | $2,625 | $62,200 | $0 | $0 |
| 2021 | $2,625 | $62,275 | $0 | $0 |
| 2020 | $2,503 | $62,275 | $0 | $0 |
| 2019 | $2,503 | $62,275 | $0 | $0 |
| 2018 | $2,354 | $46,400 | $0 | $0 |
| 2017 | $677 | $54,625 | $0 | $0 |
| 2016 | $1,677 | $54,625 | $0 | $0 |
| 2015 | $2,302 | $54,625 | $0 | $0 |
| 2014 | $2,271 | $54,625 | $0 | $0 |
| 2013 | $2,366 | $54,000 | $0 | $0 |
Property History
| Date | Event | Price | Change | Sq Ft Price |
|---|---|---|---|---|
| 04/25/2025 04/25/25 | For Sale | $465,000 | -- | $173 / Sq Ft |
Deed History
| Date | Type | Sale Price | Title Company |
|---|---|---|---|
| Deed | $199,500 | -- | |
| Deed | -- | -- | |
| Deed | $160,000 | -- |
Mortgage History
| Date | Status | Loan Amount | Loan Type |
|---|---|---|---|
| Open | $240,000 | New Conventional | |
| Closed | $42,000 | New Conventional | |
| Closed | $26,000 | New Conventional | |
| Closed | $204,000 | VA | |
| Closed | $195,573 | No Value Available | |
| Closed | $194,085 | VA |
Similar Homes in Clarksville, TN
Source: Realtracs
MLS Number: 2820533
APN: 056J-D-045.00
- 526 Christel Springs Dr
- 334 Idaho Springs Rd
- 329 Swan Lake Dr
- 323 Dunbar Cave Rd
- 813 Bur Oak Ct
- 1851 Waters Edge Dr
- 307 Hundred Oaks Dr
- 326 Old Dunbar Cave Rd
- 1977 Stepford Dr
- 14 Dunbar
- 229 Cheshire Rd
- 126 Quarry Point Dr
- 112 Quarry Point Dr
- 108 Quarry Point Dr
- 106 Quarry Point Dr
- 104 Quarry Point Dr
- 100 Quarry Point Dr
- 110 Quarry Point Dr
- 102 Quarry Point Dr
- 1964 Mark Ave
