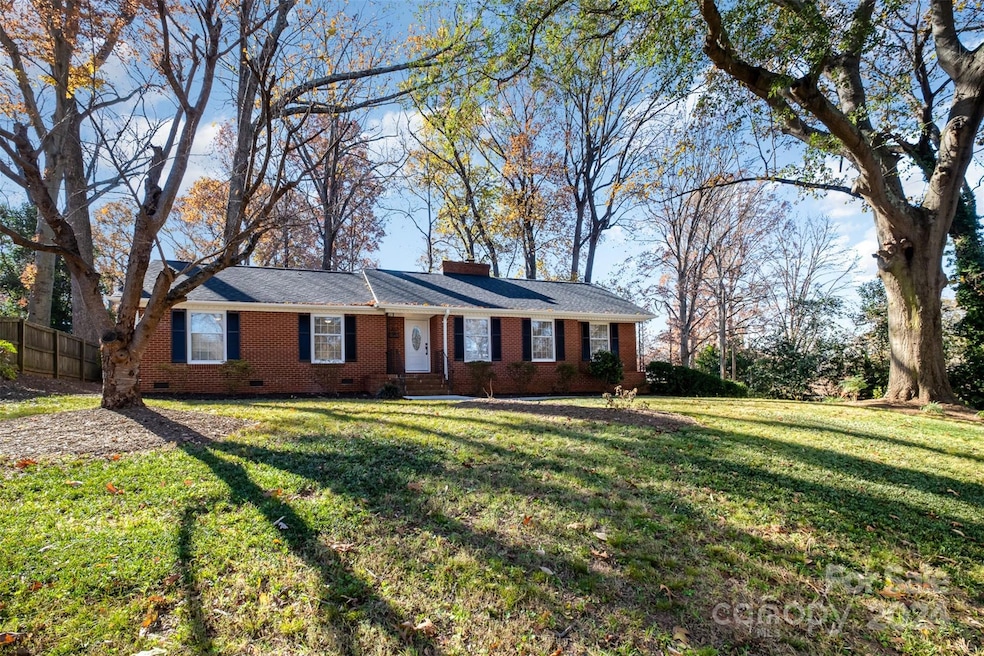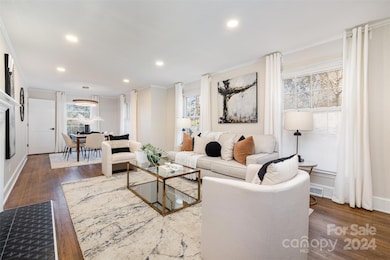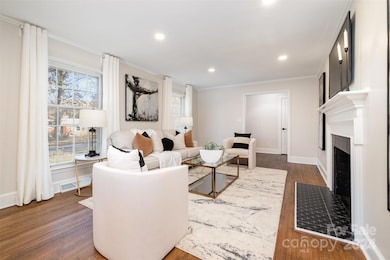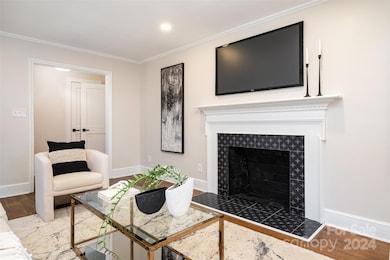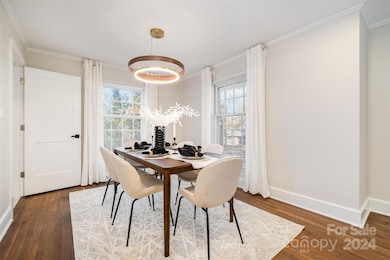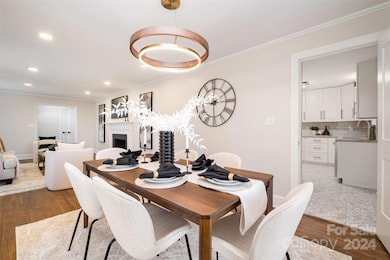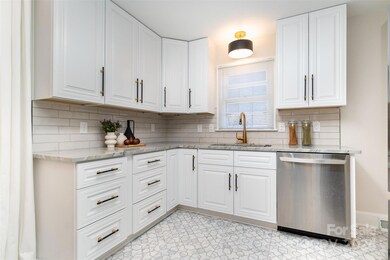
1820 Townsend Ave Charlotte, NC 28205
Country Club Heights NeighborhoodHighlights
- Wood Flooring
- Laundry Room
- 1-Story Property
- Screened Porch
- Separate Entry Quarters
- Attached Carport
About This Home
As of January 2025Country Club Heights Gem: Mid-Century Charm, Modern Comfort. Discover the perfect blend of classic elegance and contemporary convenience in this beautifully renovated mid-century brick ranch. Nestled in the sought-after Country Club Heights neighborhood, this home offers spacious living, prime location, and stunning details. Enjoy the open dining area, perfect for entertaining or relaxing w/ family. The updated kitchen boasts sleek quartzite counters, LG appliances, and stylish designer fixtures. The finished basement provides a separate living space w/ kitchen, ideal for guests. Unwind on the ample screened porch. Experience the best of both worlds: quiet neighborhood living and easy access to Uptown, and the vibrant shops and dining of NoDa and Plaza Midwood. New roof, HVAC, vapor barrier, poured concrete drive, and much more! Don't miss this opportunity to own a piece of history in one of Charlotte's most desirable neighborhoods. Lender credit of $7,500 available for rate buy-down.
Last Agent to Sell the Property
Keller Williams South Park Brokerage Email: chrissimmons@kw.com License #129982

Co-Listed By
Keller Williams South Park Brokerage Email: chrissimmons@kw.com License #266315
Home Details
Home Type
- Single Family
Est. Annual Taxes
- $3,672
Year Built
- Built in 1957
Lot Details
- Back Yard Fenced
- Property is zoned N1-B
Home Design
- Four Sided Brick Exterior Elevation
Interior Spaces
- 1-Story Property
- Wood Burning Fireplace
- Family Room with Fireplace
- Living Room with Fireplace
- Screened Porch
- Pull Down Stairs to Attic
- Laundry Room
Kitchen
- Electric Range
- Microwave
- Dishwasher
- Disposal
Flooring
- Wood
- Tile
- Vinyl
Bedrooms and Bathrooms
- 3 Full Bathrooms
Finished Basement
- Walk-Out Basement
- Interior and Exterior Basement Entry
- Crawl Space
Parking
- Attached Carport
- Driveway
Additional Homes
- Separate Entry Quarters
Utilities
- Forced Air Heating and Cooling System
- Cable TV Available
Community Details
- Country Club Heights Subdivision
Listing and Financial Details
- Assessor Parcel Number 093-144-28
Map
Home Values in the Area
Average Home Value in this Area
Property History
| Date | Event | Price | Change | Sq Ft Price |
|---|---|---|---|---|
| 01/29/2025 01/29/25 | Sold | $785,000 | -1.9% | $304 / Sq Ft |
| 12/18/2024 12/18/24 | Price Changed | $800,000 | -3.0% | $310 / Sq Ft |
| 12/08/2024 12/08/24 | For Sale | $825,000 | -- | $320 / Sq Ft |
Tax History
| Year | Tax Paid | Tax Assessment Tax Assessment Total Assessment is a certain percentage of the fair market value that is determined by local assessors to be the total taxable value of land and additions on the property. | Land | Improvement |
|---|---|---|---|---|
| 2024 | $3,672 | $464,700 | $170,000 | $294,700 |
| 2023 | $3,350 | $477,600 | $170,000 | $307,600 |
| 2022 | $3,350 | $334,100 | $85,000 | $249,100 |
| 2021 | $3,339 | $334,100 | $85,000 | $249,100 |
| 2020 | $3,331 | $334,100 | $85,000 | $249,100 |
| 2019 | $3,316 | $334,100 | $85,000 | $249,100 |
| 2018 | $2,028 | $149,000 | $33,600 | $115,400 |
| 2017 | $1,992 | $149,000 | $33,600 | $115,400 |
| 2016 | $1,982 | $149,000 | $33,600 | $115,400 |
| 2015 | $1,971 | $149,000 | $33,600 | $115,400 |
| 2014 | $2,156 | $163,000 | $32,000 | $131,000 |
Mortgage History
| Date | Status | Loan Amount | Loan Type |
|---|---|---|---|
| Open | $777,106 | New Conventional | |
| Previous Owner | $380,000 | Construction | |
| Previous Owner | $50,000 | Credit Line Revolving | |
| Previous Owner | $101,600 | Purchase Money Mortgage |
Deed History
| Date | Type | Sale Price | Title Company |
|---|---|---|---|
| Warranty Deed | $785,000 | Austin Title | |
| Warranty Deed | $550,000 | Austin Title | |
| Warranty Deed | $127,000 | -- |
Similar Homes in Charlotte, NC
Source: Canopy MLS (Canopy Realtor® Association)
MLS Number: 4201853
APN: 093-144-28
- 1917 Bentley Place
- 2014 Sandhurst Dr
- 2922 Dunlavin Way
- 2038 Sandhurst Dr
- n/a Eastway Dr
- 2439 Eastway Dr
- 3241 Brixton Ct
- 3256 Brixton Ct
- 2528 Arnold Dr
- 3100 Ventosa Dr
- 1814 Eastway Dr
- 2727 Hilliard Dr
- 3036 Palm Ave
- 2410 Via Del Conte
- 2304 Via Del Conte
- 2286 Kilborne Dr
- 3324 Flamingo Ave
- 3108 Anne St
- 3328 Flamingo Ave
- 2236 Farmington Ln
