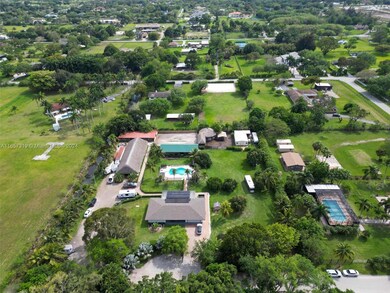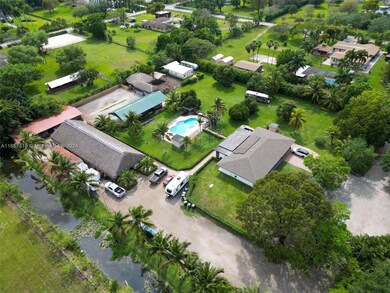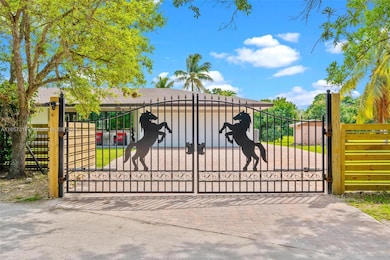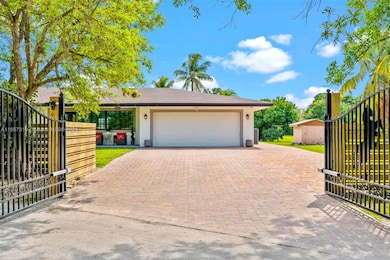
18200 SW 48th St Southwest Ranches, FL 33331
Southwest Ranches Neighborhood
3
Beds
2.5
Baths
1,555
Sq Ft
2.22
Acres
Highlights
- Barn or Stable
- Horses Allowed in Community
- RV or Boat Parking
- Hawkes Bluff Elementary School Rated A-
- In Ground Pool
- Deck
About This Home
As of February 2025Sprawling 2.21-acre Modern Farmhouse Style Property
Home Details
Home Type
- Single Family
Est. Annual Taxes
- $18,823
Year Built
- Built in 1973
Lot Details
- 2.22 Acre Lot
- North Facing Home
- Fenced
- Property is zoned RR
Parking
- 2 Car Garage
- Automatic Garage Door Opener
- Driveway
- On-Street Parking
- Open Parking
- RV or Boat Parking
Home Design
- Ranch Style House
- Shingle Roof
- Concrete Block And Stucco Construction
Interior Spaces
- 1,555 Sq Ft Home
- Built-In Features
- Fireplace
- Family Room
- Den
- Tile Flooring
Kitchen
- Built-In Oven
- Electric Range
- Microwave
- Dishwasher
- Cooking Island
- Disposal
Bedrooms and Bathrooms
- 3 Bedrooms
Laundry
- Dryer
- Washer
Outdoor Features
- In Ground Pool
- Deck
- Patio
- Exterior Lighting
- Shed
- Outdoor Grill
Farming
- Barn Office
Horse Facilities and Amenities
- Equestrian Lounge Area
- Wash Rack
- Boarding Allowed
- Horses Allowed On Property
- Grass Field
- Paddocks
- Barn or Stable
- Stables
Utilities
- Central Heating and Cooling System
- Septic Tank
Listing and Financial Details
- Assessor Parcel Number 504030000065
Community Details
Overview
- No Home Owners Association
- Rolling Oak Estates Subdivision
Recreation
- Horses Allowed in Community
Map
Create a Home Valuation Report for This Property
The Home Valuation Report is an in-depth analysis detailing your home's value as well as a comparison with similar homes in the area
Home Values in the Area
Average Home Value in this Area
Property History
| Date | Event | Price | Change | Sq Ft Price |
|---|---|---|---|---|
| 02/21/2025 02/21/25 | Sold | $1,470,000 | -36.1% | $945 / Sq Ft |
| 12/10/2024 12/10/24 | Pending | -- | -- | -- |
| 10/13/2024 10/13/24 | Price Changed | $2,300,000 | -8.0% | $1,479 / Sq Ft |
| 09/16/2024 09/16/24 | For Sale | $2,500,000 | -- | $1,608 / Sq Ft |
Source: MIAMI REALTORS® MLS
Tax History
| Year | Tax Paid | Tax Assessment Tax Assessment Total Assessment is a certain percentage of the fair market value that is determined by local assessors to be the total taxable value of land and additions on the property. | Land | Improvement |
|---|---|---|---|---|
| 2025 | $18,794 | $987,350 | $386,810 | $600,540 |
| 2024 | $18,823 | $987,350 | $386,810 | $600,540 |
| 2023 | $18,823 | $980,870 | $386,810 | $594,060 |
| 2022 | $13,850 | $753,570 | $0 | $0 |
| 2021 | $13,456 | $731,630 | $290,110 | $441,520 |
| 2020 | $12,391 | $630,000 | $290,110 | $339,890 |
| 2019 | $2,659 | $225,150 | $0 | $0 |
| 2018 | $2,688 | $220,960 | $0 | $0 |
| 2017 | $2,399 | $216,420 | $0 | $0 |
| 2016 | $2,182 | $211,970 | $0 | $0 |
| 2015 | $2,186 | $210,500 | $0 | $0 |
| 2014 | $4,133 | $208,830 | $0 | $0 |
| 2013 | -- | $329,930 | $290,110 | $39,820 |
Source: Public Records
Mortgage History
| Date | Status | Loan Amount | Loan Type |
|---|---|---|---|
| Open | $1,176,000 | New Conventional | |
| Previous Owner | $480,000 | New Conventional |
Source: Public Records
Deed History
| Date | Type | Sale Price | Title Company |
|---|---|---|---|
| Warranty Deed | $1,470,000 | Dreams Title Services, Inc | |
| Quit Claim Deed | -- | Kijoenna Services Inc | |
| Quit Claim Deed | -- | None Listed On Document | |
| Warranty Deed | $700,000 | Attorney | |
| Warranty Deed | $87,500 | -- |
Source: Public Records
Similar Homes in the area
Source: MIAMI REALTORS® MLS
MLS Number: A11657319
APN: 50-40-30-00-0065
Nearby Homes
- 17801 SW 50th St
- 4730 Akai Dr
- 4319 Greenbriar Ln
- 4610 SW 178th Ave
- 4322 Fox Ridge Dr
- 4491 Foxtail Ln
- 4471 Foxtail Ln
- 5101 SW 178th Ave
- 17510 SW 48 St
- 17510 SW 48th St
- 4791 Akai Dr
- 5210 SW 186th Ave
- 17451 SW 46th St
- 5020 SW 188th Ave
- 4032 Pinewood Ln
- 4008 Staghorn Ln
- 3962 Pinewood Ln
- 4275 Laurel Ridge Cir
- 17220 SW 46th St
- 17100 SW 54th St






