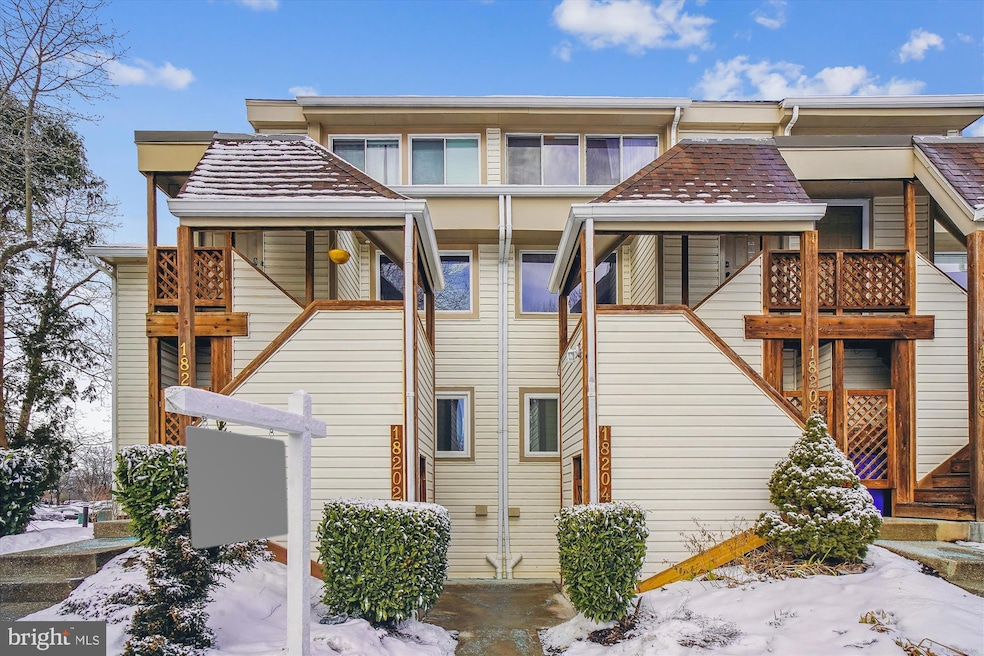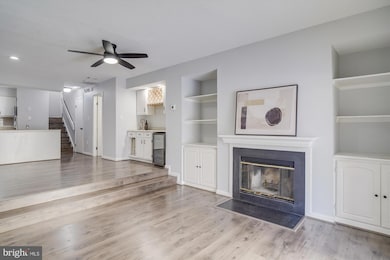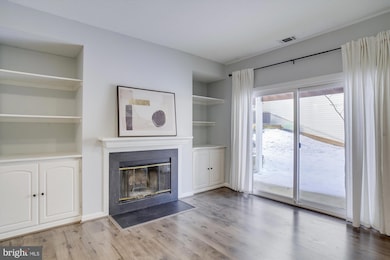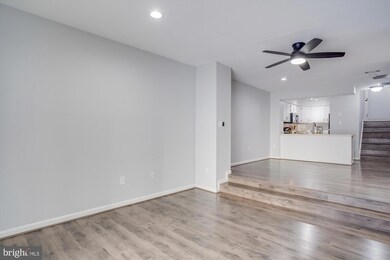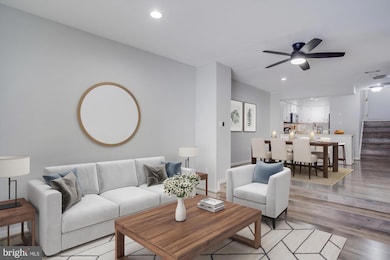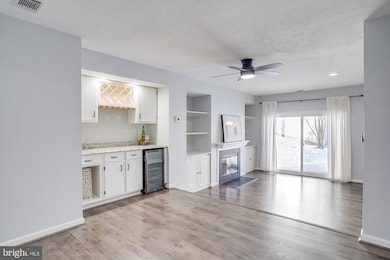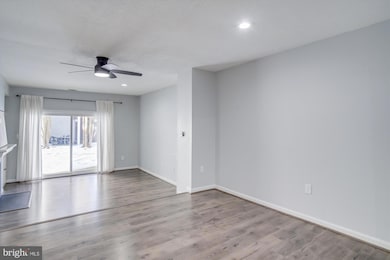
Highlights
- Gourmet Kitchen
- Open Floorplan
- Clubhouse
- Brooke Grove Elementary School Rated A
- Community Lake
- Traditional Architecture
About This Home
As of March 2025$10K PRICE IMPROVEMENT which will cover more than a year's worth of HOA/Condo Fees! A Rare Find in Fair Hill - Waterview! This meticulously maintained end-unit, lower-level townhome is one of only sixteen coveted 3-bedroom homes in this desirable community. With its gourmet kitchen boasting generous cabinetry and an open-concept living room featuring built-ins, this home is designed for modern living. Enjoy added conveniences like a powder room, a cozy fireplace, a custom dry bar perfect for entertaining, and direct access to a patio from the main level. Venturing to the upper level, you'll find a sizeable primary suite with a spa-like ensuite bathroom, a convenient laundry area, two additional bedrooms, and an updated shared bathroom. Recent updates include Thompson Creek windows (with a lifetime transferable warranty), LVP flooring (2020), water heater (2020), HVAC (2017) and stylish recessed lighting. Enjoy the fantastic community amenities, including a pool, playground, scenic lake walking paths, and professional maintenance. And let's talk about location! You're just steps away from Olney's finest shopping and dining options. Harris Teeter, Safeway, and Giant are around the corner, and experience a great night out at GrillMarx, Salt & Vine, Olney Station, Silo Falls, or Brew Belly, to name a few. Plus, commutes are a breeze, with easy access to the ICC, I95, and Route 108. Don't miss this gem — schedule your showing today!
Townhouse Details
Home Type
- Townhome
Est. Annual Taxes
- $3,708
Year Built
- Built in 1987
Lot Details
- Property is in excellent condition
HOA Fees
Home Design
- Traditional Architecture
- Brick Exterior Construction
- Permanent Foundation
- Vinyl Siding
Interior Spaces
- 1,250 Sq Ft Home
- Property has 2 Levels
- Open Floorplan
- Wet Bar
- Built-In Features
- Ceiling Fan
- Recessed Lighting
- Wood Burning Fireplace
- Double Pane Windows
- Sliding Windows
- Window Screens
- Family Room Off Kitchen
- Formal Dining Room
Kitchen
- Gourmet Kitchen
- Electric Oven or Range
- Built-In Microwave
- Dishwasher
- Wine Rack
- Disposal
Flooring
- Carpet
- Luxury Vinyl Plank Tile
Bedrooms and Bathrooms
- 3 Bedrooms
- Soaking Tub
Laundry
- Laundry on upper level
- Front Loading Dryer
- Washer
Home Security
Parking
- 1 Open Parking Space
- 1 Parking Space
- Parking Lot
- 1 Assigned Parking Space
- Unassigned Parking
Outdoor Features
- Patio
- Exterior Lighting
- Shed
- Playground
Schools
- Brooke Grove Elementary School
- William H. Farquhar Middle School
- Sherwood High School
Utilities
- Forced Air Heating and Cooling System
- Heat Pump System
- Electric Water Heater
Listing and Financial Details
- Assessor Parcel Number 160802767102
Community Details
Overview
- Association fees include common area maintenance, pool(s), exterior building maintenance, lawn maintenance, management, recreation facility, reserve funds, road maintenance, snow removal, trash
- Fair Hill Codm Community
- Fair Hill Subdivision
- Community Lake
Amenities
- Common Area
- Clubhouse
- Community Center
Recreation
- Tennis Courts
- Community Playground
- Community Pool
- Jogging Path
Pet Policy
- Dogs and Cats Allowed
Security
- Storm Windows
- Storm Doors
- Fire Sprinkler System
Map
Home Values in the Area
Average Home Value in this Area
Property History
| Date | Event | Price | Change | Sq Ft Price |
|---|---|---|---|---|
| 03/14/2025 03/14/25 | Sold | $349,000 | +2.9% | $279 / Sq Ft |
| 02/13/2025 02/13/25 | Pending | -- | -- | -- |
| 02/12/2025 02/12/25 | Price Changed | $339,000 | -2.9% | $271 / Sq Ft |
| 01/23/2025 01/23/25 | For Sale | $349,000 | +47.9% | $279 / Sq Ft |
| 02/10/2015 02/10/15 | Sold | $236,000 | 0.0% | $189 / Sq Ft |
| 02/10/2015 02/10/15 | Pending | -- | -- | -- |
| 02/10/2015 02/10/15 | For Sale | $236,000 | +0.9% | $189 / Sq Ft |
| 08/02/2013 08/02/13 | Sold | $234,000 | -0.4% | $207 / Sq Ft |
| 07/01/2013 07/01/13 | Pending | -- | -- | -- |
| 05/20/2013 05/20/13 | Price Changed | $234,900 | -2.1% | $208 / Sq Ft |
| 04/18/2013 04/18/13 | For Sale | $239,900 | -- | $212 / Sq Ft |
Tax History
| Year | Tax Paid | Tax Assessment Tax Assessment Total Assessment is a certain percentage of the fair market value that is determined by local assessors to be the total taxable value of land and additions on the property. | Land | Improvement |
|---|---|---|---|---|
| 2024 | $3,708 | $290,000 | $0 | $0 |
| 2023 | $2,697 | $265,000 | $0 | $0 |
| 2022 | $1,934 | $240,000 | $72,000 | $168,000 |
| 2021 | $2,211 | $236,667 | $0 | $0 |
| 2020 | $4,301 | $233,333 | $0 | $0 |
| 2019 | $4,203 | $230,000 | $69,000 | $161,000 |
| 2018 | $2,061 | $226,667 | $0 | $0 |
| 2017 | $2,084 | $223,333 | $0 | $0 |
| 2016 | $1,910 | $220,000 | $0 | $0 |
| 2015 | $1,910 | $220,000 | $0 | $0 |
| 2014 | $1,910 | $220,000 | $0 | $0 |
Mortgage History
| Date | Status | Loan Amount | Loan Type |
|---|---|---|---|
| Open | $331,550 | New Conventional | |
| Closed | $331,550 | New Conventional | |
| Previous Owner | $224,200 | New Conventional | |
| Previous Owner | $222,300 | New Conventional | |
| Previous Owner | $242,873 | VA | |
| Previous Owner | $242,900 | VA | |
| Previous Owner | $234,842 | VA | |
| Previous Owner | $234,842 | VA | |
| Previous Owner | $234,842 | VA | |
| Previous Owner | $61,800 | Purchase Money Mortgage | |
| Previous Owner | $247,200 | Purchase Money Mortgage | |
| Previous Owner | $247,200 | Purchase Money Mortgage |
Deed History
| Date | Type | Sale Price | Title Company |
|---|---|---|---|
| Deed | $349,000 | Capitol Settlements | |
| Deed | $349,000 | Capitol Settlements | |
| Deed | $236,000 | Westcor Land Title Ins Co | |
| Deed | $234,000 | The Security Title Guarantee | |
| Deed | $229,900 | -- | |
| Deed | $225,000 | -- | |
| Deed | $225,000 | -- | |
| Deed | $229,900 | -- | |
| Deed | $309,000 | -- | |
| Deed | $309,000 | -- | |
| Deed | $270,000 | -- | |
| Deed | $270,000 | -- | |
| Deed | $126,000 | -- |
Similar Homes in Olney, MD
Source: Bright MLS
MLS Number: MDMC2162360
APN: 08-02767102
- 18260 Windsor Hill Dr
- 18353 Leman Lake Dr
- 18343 Leman Lake Dr
- 18335 Leman Lake Dr
- 0 Brooke Farm Dr
- 3046 Ohara Place
- 18212 Fountain Grove Way
- 18244 Fox Chase Cir
- 18300 Redbridge Ct
- 17824 Buehler Rd Unit 189
- 17801 Buehler Rd Unit 107
- 17817 Buehler Rd Unit 95
- 3204 Spartan Rd Unit 12
- 17807 Buehler Rd Unit 123
- 3210 Spartan Rd Unit 3-B-1
- 17965 Dumfries Cir
- 2226 Winter Garden Way
- 18527 Meadowland Terrace
- 17901 Dumfries Cir
- 1 Dumfries Ct
