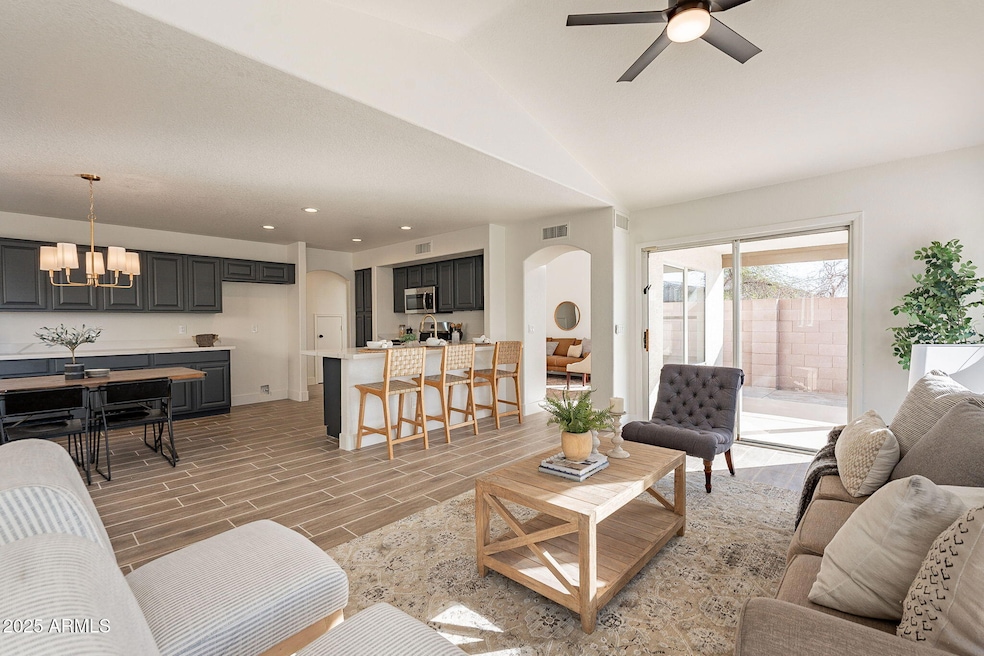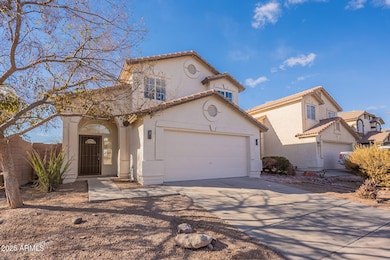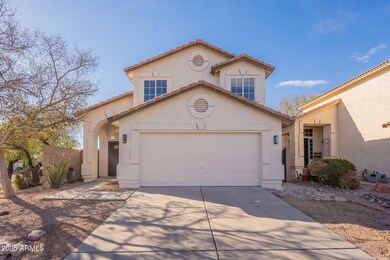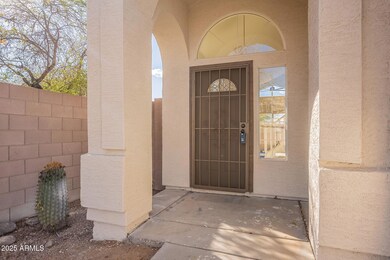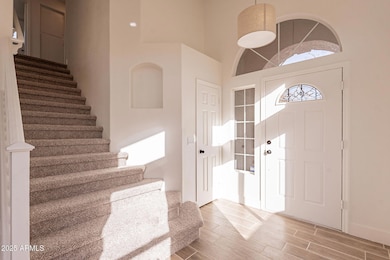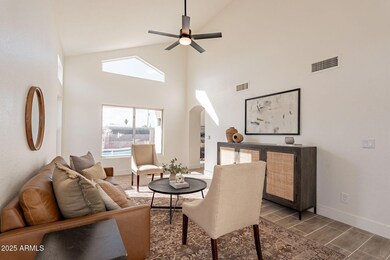
18204 N 11th Dr Phoenix, AZ 85023
North Central Phoenix NeighborhoodHighlights
- Play Pool
- Eat-In Kitchen
- Dual Vanity Sinks in Primary Bathroom
- Corner Lot
- Double Pane Windows
- Cooling Available
About This Home
As of March 2025Step Inside this 3 bed 2 bath home that has been recently updated, starting w/ fresh paint inside & out. As you enter notice the new wood look tile flooring that flows seamlessly throghout the main areas. The expansive great room provides an open and inviting space, flowing effortlessly into the updated kitchen. The kitchen features striking navy custom shaker cabinetry, a stylish tiled backsplash, quartz countertops, & new stainless steel appliances. A convenient breakfast bar completes the space. All three bedrooms offer new carpeting for added comfort. The primary suite has a spacious walk-in closet & ensuite bath with dual sinks, a walk-in tiled shower & a separate soaking tub. Step outside to the backyard, where you'll find a sparkling blue pool that has been recently replastered.
Home Details
Home Type
- Single Family
Est. Annual Taxes
- $1,498
Year Built
- Built in 1997
Lot Details
- 4,750 Sq Ft Lot
- Desert faces the front and back of the property
- Block Wall Fence
- Corner Lot
HOA Fees
- $68 Monthly HOA Fees
Parking
- 2 Car Garage
Home Design
- Wood Frame Construction
- Tile Roof
- Stucco
Interior Spaces
- 1,689 Sq Ft Home
- 2-Story Property
- Ceiling Fan
- Double Pane Windows
- Washer and Dryer Hookup
Kitchen
- Kitchen Updated in 2024
- Eat-In Kitchen
- Breakfast Bar
- Built-In Microwave
Flooring
- Floors Updated in 2024
- Carpet
- Tile
Bedrooms and Bathrooms
- 3 Bedrooms
- Bathroom Updated in 2024
- Primary Bathroom is a Full Bathroom
- 2.5 Bathrooms
- Dual Vanity Sinks in Primary Bathroom
- Bathtub With Separate Shower Stall
Schools
- Constitution Elementary School
- Barry Goldwater High Middle School
- Barry Goldwater High School
Utilities
- Cooling Available
- Heating Available
- Cable TV Available
Additional Features
- Play Pool
- Property is near a bus stop
Listing and Financial Details
- Tax Lot 42
- Assessor Parcel Number 208-03-551
Community Details
Overview
- Association fees include ground maintenance
- Inverness Meadows Association, Phone Number (623) 877-1396
- Inverness Meadows Subdivision
Recreation
- Bike Trail
Map
Home Values in the Area
Average Home Value in this Area
Property History
| Date | Event | Price | Change | Sq Ft Price |
|---|---|---|---|---|
| 03/20/2025 03/20/25 | Sold | $460,000 | -3.2% | $272 / Sq Ft |
| 02/12/2025 02/12/25 | Pending | -- | -- | -- |
| 01/09/2025 01/09/25 | For Sale | $475,000 | -- | $281 / Sq Ft |
Tax History
| Year | Tax Paid | Tax Assessment Tax Assessment Total Assessment is a certain percentage of the fair market value that is determined by local assessors to be the total taxable value of land and additions on the property. | Land | Improvement |
|---|---|---|---|---|
| 2025 | $1,498 | $17,403 | -- | -- |
| 2024 | $1,473 | $16,574 | -- | -- |
| 2023 | $1,473 | $30,020 | $6,000 | $24,020 |
| 2022 | $1,418 | $23,770 | $4,750 | $19,020 |
| 2021 | $1,481 | $21,950 | $4,390 | $17,560 |
| 2020 | $1,454 | $20,700 | $4,140 | $16,560 |
| 2019 | $1,409 | $21,450 | $4,290 | $17,160 |
| 2018 | $1,360 | $19,560 | $3,910 | $15,650 |
| 2017 | $1,313 | $18,150 | $3,630 | $14,520 |
| 2016 | $1,239 | $17,250 | $3,450 | $13,800 |
| 2015 | $1,106 | $16,710 | $3,340 | $13,370 |
Mortgage History
| Date | Status | Loan Amount | Loan Type |
|---|---|---|---|
| Open | $368,000 | New Conventional | |
| Previous Owner | $293,000 | New Conventional | |
| Previous Owner | $220,000 | New Conventional | |
| Previous Owner | $195,000 | Fannie Mae Freddie Mac | |
| Previous Owner | $10,592 | Unknown | |
| Previous Owner | $161,232 | New Conventional | |
| Previous Owner | $145,745 | VA | |
| Previous Owner | $118,100 | New Conventional |
Deed History
| Date | Type | Sale Price | Title Company |
|---|---|---|---|
| Warranty Deed | $460,000 | Fidelity National Title Agency | |
| Warranty Deed | $325,000 | Super Title Agency Llc | |
| Warranty Deed | $275,000 | Super Title Agency Llc | |
| Warranty Deed | $175,000 | -- | |
| Warranty Deed | $141,500 | Equity Title Agency | |
| Warranty Deed | $131,273 | Security Title | |
| Quit Claim Deed | -- | Security Title |
Similar Homes in the area
Source: Arizona Regional Multiple Listing Service (ARMLS)
MLS Number: 6802769
APN: 208-03-551
- 1306 W Villa Maria Dr
- 1324 W Michigan Ave
- 810 W Villa Maria Dr
- 1406 W Charleston Ave
- 18009 N 15th Dr
- 1437 W Renee Dr
- 1414 W Grovers Ave
- 17627 N 14th Ave
- 1348 W Rockwood Dr
- 18629 N 10th Ave
- 18642 N 13th Ave
- 604 W Villa Rita Dr
- 1501 W Grovers Ave
- 1430 W Rockwood Dr
- 1615 W Michelle Dr
- 1013 W Angela Dr
- 1410 W Morrow Dr
- 1640 W Charleston Ave
- 1527 W Rosemonte Dr
- 1635 W Grovers Ave
