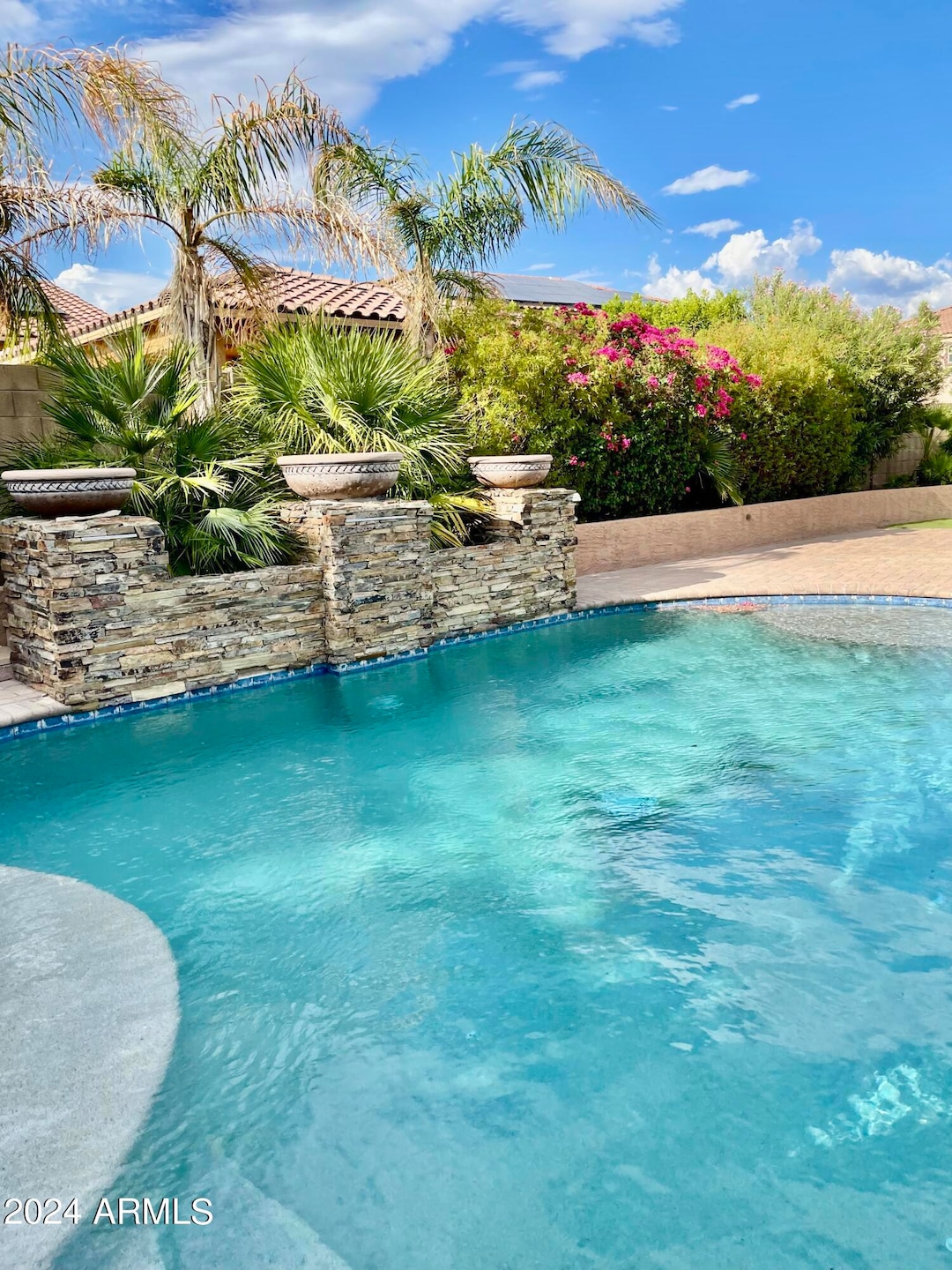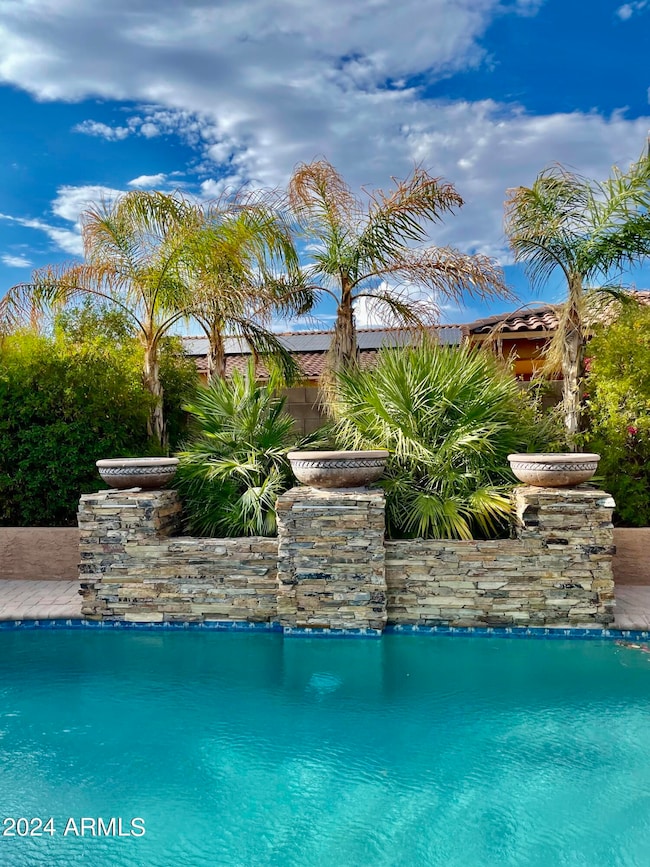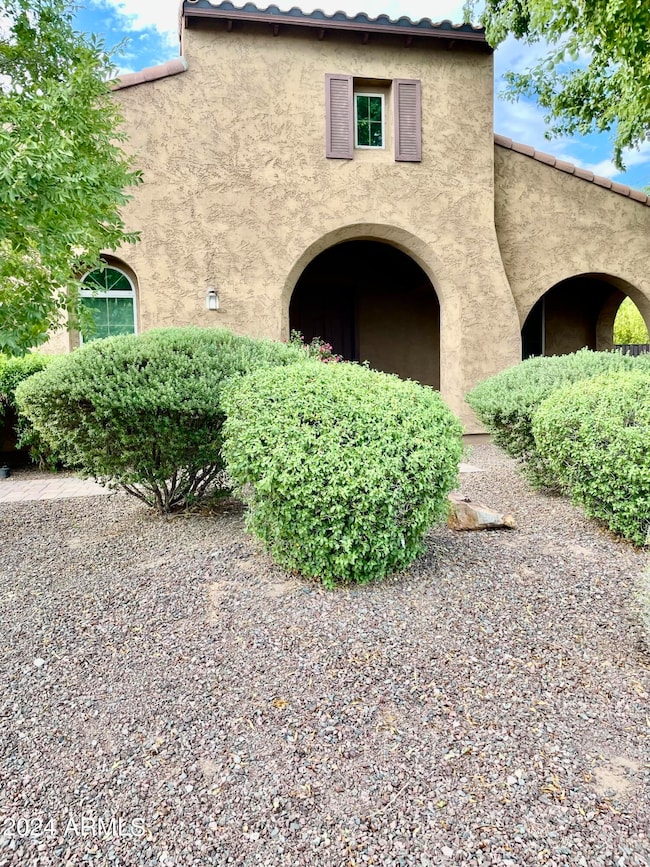
18206 W Sells Dr Goodyear, AZ 85395
North Goodyear NeighborhoodEstimated payment $4,720/month
Highlights
- Play Pool
- RV Gated
- Wood Flooring
- Canyon View High School Rated A-
- Solar Power System
- Spanish Architecture
About This Home
*** Welcome to the Desert Lily Model ***
This Beautifully Gorgeous One Owner Family Home offers 5 bd, 3 bath 3 car garage and is a single level energy efficient home that is in great condition A well-maintained entertainers delight with a large formal dining room. Kitchen offers 36'' staggered cabinets, designer tile backsplash with engineered stone/ granite countertops, s/s appliances, double ovens, gas cooktop, butler's pantry a huge eat in breakfast bar with room for the entire family. Enter your primary suite thru French doors and enjoy your newly laid wood floors An RV friendly home and community with a huge almost 15k sq ft lot Both front and back irrigation to the ample foliage including your very own fruit trees low maintenance yard perfectly placed gas fire and water bowls for those who love to entertain there is a covered patio large enough for your gathering. The community of Sedella offers multiple basketball courts, parks and a volleyball court. There are several walking paths and sidewalks big enough to drive your golf cart.
Home Details
Home Type
- Single Family
Est. Annual Taxes
- $3,042
Year Built
- Built in 2014
Lot Details
- 0.34 Acre Lot
- Private Streets
- Desert faces the front and back of the property
- Block Wall Fence
- Artificial Turf
- Front and Back Yard Sprinklers
- Sprinklers on Timer
HOA Fees
- $141 Monthly HOA Fees
Parking
- 4 Open Parking Spaces
- 3 Car Garage
- RV Gated
Home Design
- Designed by Meritage Architects
- Spanish Architecture
- Wood Frame Construction
- Spray Foam Insulation
- Tile Roof
- Concrete Roof
- Stucco
Interior Spaces
- 3,469 Sq Ft Home
- 1-Story Property
- Ceiling height of 9 feet or more
- Double Pane Windows
- Low Emissivity Windows
- Vinyl Clad Windows
- Tinted Windows
- Washer and Dryer Hookup
Kitchen
- Eat-In Kitchen
- Breakfast Bar
- Gas Cooktop
- Built-In Microwave
- Kitchen Island
- Granite Countertops
Flooring
- Wood
- Carpet
- Tile
Bedrooms and Bathrooms
- 5 Bedrooms
- Primary Bathroom is a Full Bathroom
- 3 Bathrooms
- Dual Vanity Sinks in Primary Bathroom
- Bathtub With Separate Shower Stall
Schools
- Belen Soto Elementary School
Utilities
- Cooling Available
- Heating Available
- High Speed Internet
- Cable TV Available
Additional Features
- No Interior Steps
- Solar Power System
- Play Pool
Listing and Financial Details
- Tax Lot 1061
- Assessor Parcel Number 502-30-321
Community Details
Overview
- Association fees include ground maintenance, street maintenance
- Trestle Manage Group Association, Phone Number (480) 422-0888
- Built by Meritage Homes
- Sedella Master Community Parcel1d Subdivision
- FHA/VA Approved Complex
Recreation
- Community Playground
- Bike Trail
Map
Home Values in the Area
Average Home Value in this Area
Tax History
| Year | Tax Paid | Tax Assessment Tax Assessment Total Assessment is a certain percentage of the fair market value that is determined by local assessors to be the total taxable value of land and additions on the property. | Land | Improvement |
|---|---|---|---|---|
| 2025 | $3,162 | $33,428 | -- | -- |
| 2024 | $3,042 | $31,836 | -- | -- |
| 2023 | $3,042 | $52,700 | $10,540 | $42,160 |
| 2022 | $2,884 | $41,620 | $8,320 | $33,300 |
| 2021 | $3,051 | $39,980 | $7,990 | $31,990 |
| 2020 | $2,996 | $38,270 | $7,650 | $30,620 |
| 2019 | $2,856 | $35,180 | $7,030 | $28,150 |
| 2018 | $2,779 | $34,880 | $6,970 | $27,910 |
| 2017 | $2,583 | $33,180 | $6,630 | $26,550 |
| 2016 | $2,437 | $29,500 | $5,900 | $23,600 |
| 2015 | $2,324 | $26,310 | $5,260 | $21,050 |
Property History
| Date | Event | Price | Change | Sq Ft Price |
|---|---|---|---|---|
| 01/28/2025 01/28/25 | Price Changed | $775,000 | -3.0% | $223 / Sq Ft |
| 01/07/2025 01/07/25 | Price Changed | $799,000 | -2.0% | $230 / Sq Ft |
| 12/17/2024 12/17/24 | Price Changed | $815,000 | -4.1% | $235 / Sq Ft |
| 10/07/2024 10/07/24 | Price Changed | $850,000 | -5.5% | $245 / Sq Ft |
| 09/12/2024 09/12/24 | Price Changed | $899,000 | -2.0% | $259 / Sq Ft |
| 08/07/2024 08/07/24 | For Sale | $917,000 | +144.5% | $264 / Sq Ft |
| 04/06/2015 04/06/15 | Sold | $375,000 | -1.8% | $108 / Sq Ft |
| 02/17/2015 02/17/15 | Pending | -- | -- | -- |
| 11/26/2014 11/26/14 | Price Changed | $381,995 | -0.1% | $110 / Sq Ft |
| 11/20/2014 11/20/14 | Price Changed | $382,451 | +0.6% | $110 / Sq Ft |
| 11/14/2014 11/14/14 | Price Changed | $379,995 | +0.5% | $110 / Sq Ft |
| 11/07/2014 11/07/14 | Price Changed | $377,995 | -0.9% | $109 / Sq Ft |
| 10/21/2014 10/21/14 | Price Changed | $381,495 | +0.4% | $110 / Sq Ft |
| 09/10/2014 09/10/14 | Price Changed | $379,995 | -1.0% | $110 / Sq Ft |
| 07/18/2014 07/18/14 | Price Changed | $383,995 | +0.8% | $111 / Sq Ft |
| 06/04/2014 06/04/14 | For Sale | $380,995 | -- | $110 / Sq Ft |
Deed History
| Date | Type | Sale Price | Title Company |
|---|---|---|---|
| Special Warranty Deed | -- | None Listed On Document | |
| Interfamily Deed Transfer | -- | None Available | |
| Cash Sale Deed | $375,000 | Carefree Title Agency Inc |
Similar Homes in the area
Source: Arizona Regional Multiple Listing Service (ARMLS)
MLS Number: 6740880
APN: 502-30-321
- 18373 W Sells Dr
- 18371 W Roma Ave
- 18322 W Coolidge St
- 4318 N 180th Dr
- 18325 W Highland Ave
- 18324 W Highland Ave
- 18346 W Coolidge St
- 18134 W Highland Ave
- 17971 W Meadowbrook Ave
- 4421 N 179th Dr
- 18385 W Devonshire Ave
- 4619 N 179th Dr
- 18225 W Pierson St
- 17966 W Highland Ave
- 17962 W Elm St
- 18590 W Coolidge St
- 4360 N 186th Ln
- 17738 W Coolidge St
- 17654 W Pierson St
- 4651 N 177th Ln






