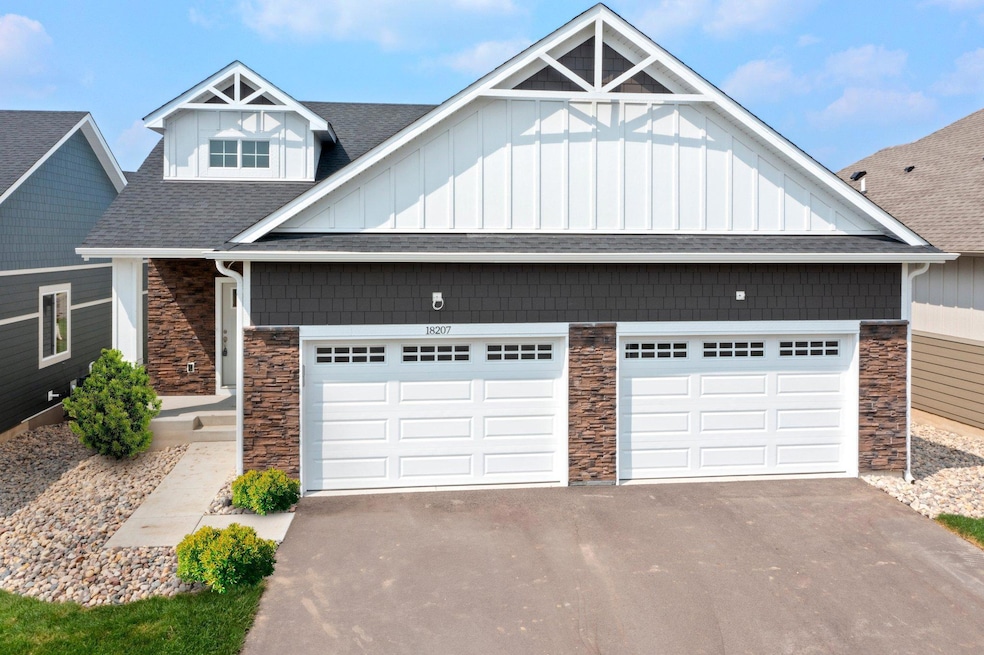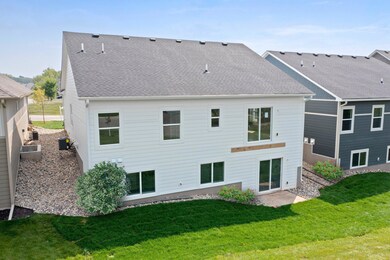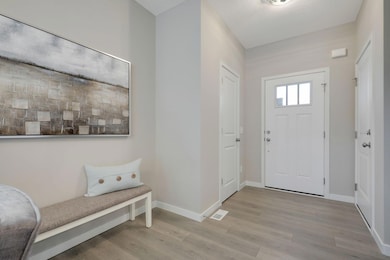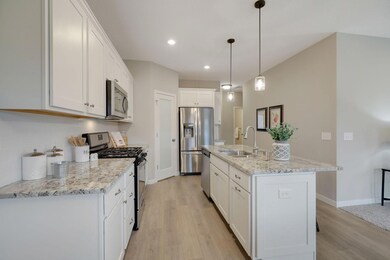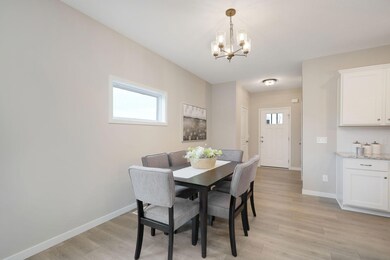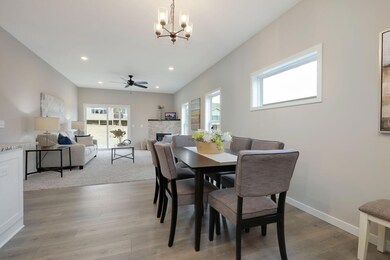
18207 July Ct Lakeville, MN 55044
Estimated payment $3,753/month
Highlights
- New Construction
- Cul-De-Sac
- Patio
- Kenwood Trail Middle School Rated A
- 2 Car Attached Garage
- 1-Story Property
About This Home
One of the last newly constructed homes in the Kenwood Hills Development, this beautiful one-level living home is a must-see. This welcoming entry has a custom-built bench & closet for your convenience. The main floor space of this home has 9' knockdown ceilings, wood laminate flooring, sun-filled rooms, & so much more! The kitchen has granite countertops, backsplash, white cabinetry, custom center island, wonderful for entertaining! The large working pantry is a great space for storing extra countertop appliances. The owner's bedroom has a large owner's bath with a tiled shower and walk-in closet. The laundry room is located on the main floor making this home great for one-level living. The fully finished lower level includes a 3rd and 4th bedroom, and has a spacious family room that walks out to the backyard. Oversized 2 car with 12'wide doors. Purchase this home today! Photos are from same home but a different development. Upgrades may differ from what is shown in pictures.
Open House Schedule
-
Tuesday, April 29, 202512:00 to 4:00 pm4/29/2025 12:00:00 PM +00:004/29/2025 4:00:00 PM +00:00Add to Calendar
Townhouse Details
Home Type
- Townhome
Est. Annual Taxes
- $5,572
Year Built
- Built in 2022 | New Construction
Lot Details
- 4,000 Sq Ft Lot
- Lot Dimensions are 50x80x50x80
- Cul-De-Sac
HOA Fees
- $170 Monthly HOA Fees
Parking
- 2 Car Attached Garage
Interior Spaces
- 1-Story Property
- Family Room
- Living Room with Fireplace
- Combination Kitchen and Dining Room
- Washer and Dryer Hookup
Kitchen
- Range
- Microwave
- Dishwasher
- Disposal
Bedrooms and Bathrooms
- 4 Bedrooms
Finished Basement
- Walk-Out Basement
- Sump Pump
- Drain
Utilities
- Forced Air Heating and Cooling System
- 150 Amp Service
Additional Features
- Air Exchanger
- Patio
Community Details
- Association fees include lawn care, professional mgmt, trash, shared amenities, snow removal
- Association One Association, Phone Number (833) 737-8663
- Built by FIELDSTONE FAMILY HOMES INC
- Kenwood Hills Community
- Kenwood Hills 2Nd Add Subdivision
Listing and Financial Details
- Assessor Parcel Number 224163102030
Map
Home Values in the Area
Average Home Value in this Area
Tax History
| Year | Tax Paid | Tax Assessment Tax Assessment Total Assessment is a certain percentage of the fair market value that is determined by local assessors to be the total taxable value of land and additions on the property. | Land | Improvement |
|---|---|---|---|---|
| 2023 | $5,610 | $511,900 | $151,600 | $360,300 |
| 2022 | $1,332 | $136,000 | $136,000 | $0 |
| 2021 | $1,312 | $94,600 | $94,600 | $0 |
| 2020 | $1,328 | $90,100 | $90,100 | $0 |
| 2019 | $1,170 | $86,600 | $86,600 | $0 |
| 2018 | $1,076 | $80,200 | $80,200 | $0 |
| 2017 | $1,093 | $74,200 | $74,200 | $0 |
| 2016 | -- | $70,700 | $70,700 | $0 |
Property History
| Date | Event | Price | Change | Sq Ft Price |
|---|---|---|---|---|
| 03/05/2025 03/05/25 | Price Changed | $559,880 | -3.4% | $230 / Sq Ft |
| 11/20/2024 11/20/24 | Price Changed | $579,870 | -1.7% | $238 / Sq Ft |
| 10/16/2024 10/16/24 | For Sale | $589,600 | -- | $242 / Sq Ft |
Similar Homes in Lakeville, MN
Source: NorthstarMLS
MLS Number: 6614160
APN: 22-41631-02-030
- 18154 Jurel Cir
- 18266 Jurel Way
- 17655 Empire Trail
- 18115 Jarl Ct
- 162XX Kenwood Trail
- 18523 Orchard Trail
- 18716 Kalmar Ct
- 18125 Jannevar Ct
- 17796 Junelle Ct
- 18227 Kerrville Trail Unit 202
- 17839 Essex Ln
- 18595 Jonesboro Ct
- 17973 Kincaid Cir
- 17236 Durham Dr
- 17232 Durham Dr
- 17240 Durham Dr
- 18792 Jarosite Ct
- 10161 Upper 178th St W
- 17121 Dysart Place
- 17119 Dysart Place
