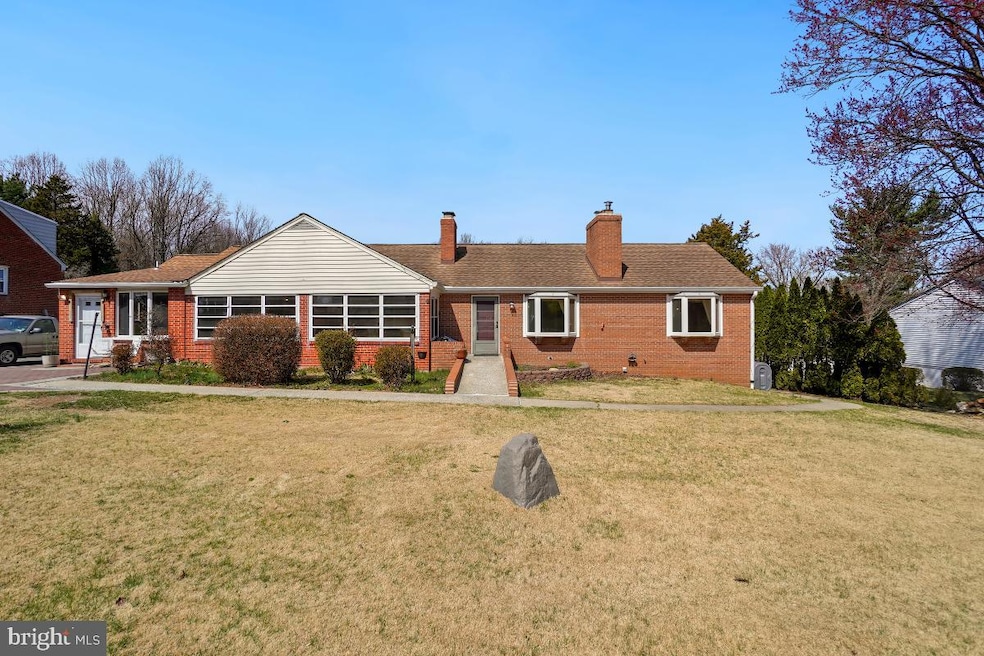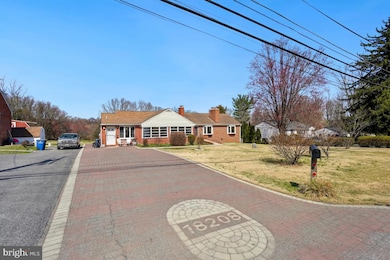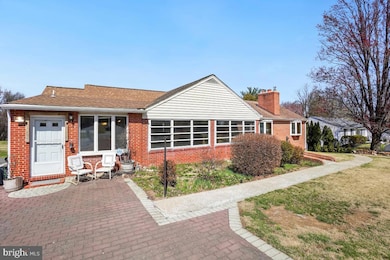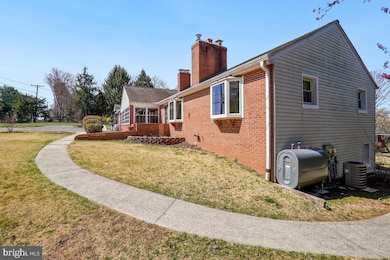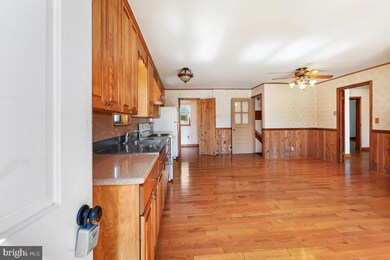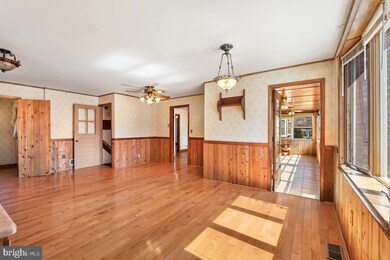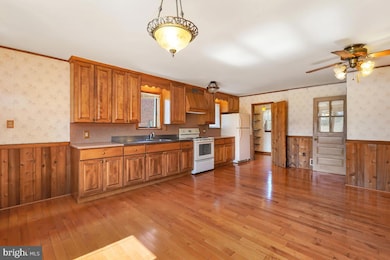
18208 Muncaster Rd Derwood, MD 20855
Estimated payment $3,460/month
Highlights
- Barn
- View of Trees or Woods
- Deck
- Sequoyah Elementary School Rated A
- 1.02 Acre Lot
- Property is near a park
About This Home
Deadline for offers- Monday March 31 at noon
Welcome to 18208 Muncaster Rd.! This stunning brick home is situated on a large 1.02 acre lot. Enjoy the benefits of multigenerational living with this home as it has the option to have 2 private residences in one. The main level boasts an open concept dining and kitchen area with huge pantry, ample cabinetry, and wood flooring throughout. The dining area leads out to the enclosed front porch. There are 2 bedrooms and 1 bathroom on this side of the home as well as a large living room with a wood burning fireplace. You can access the other side of the home via dedicated ramped entry outside or through the living room. As you enter there is a large living room with another wood burning fireplace and wood flooring throughout. The bedroom is large with views of the backyard. The bathroom is spacious with ability for wheelchair access and roll in shower. There is a sunny den with a large picture window letting in tons of natural light. The eat-in kitchen offers plenty of prep space and more views of the yard. The eat-in area has access to the back deck as well which is ideal for entertaining or indoor/outdoor living. The lower level spans the entire house and has tons of potential for additional bedrooms, storage or flex space. There is even a kitchenette and full bath. There is a walk-out to the back patio and park like backyard. As a bonus there is an attic that could be finished out and made for additional living space. The home also comes with 3 sheds/barns which offer tons of storage space. Prime location minutes to major commuter routes. Easy access to shops, restaurants, local parks and schools. Schedule your showing today!
Home Details
Home Type
- Single Family
Est. Annual Taxes
- $5,412
Year Built
- Built in 1947
Lot Details
- 1.02 Acre Lot
- Extensive Hardscape
- Backs to Trees or Woods
- Property is zoned RE2
Parking
- Brick Driveway
Home Design
- Raised Ranch Architecture
- Rambler Architecture
- Brick Exterior Construction
- Architectural Shingle Roof
Interior Spaces
- Property has 3 Levels
- Traditional Floor Plan
- Built-In Features
- Paneling
- 2 Fireplaces
- Wood Burning Fireplace
- Double Pane Windows
- Window Treatments
- Bay Window
- Combination Kitchen and Dining Room
- Views of Woods
- Partially Finished Basement
- Walk-Out Basement
- Attic
Kitchen
- Breakfast Area or Nook
- Eat-In Kitchen
- Stove
- Freezer
Flooring
- Wood
- Ceramic Tile
Bedrooms and Bathrooms
- 3 Main Level Bedrooms
- Bathtub with Shower
- Walk-in Shower
Laundry
- Laundry on lower level
- Dryer
- Washer
Accessible Home Design
- Roll-in Shower
- Level Entry For Accessibility
- Ramp on the main level
Outdoor Features
- Deck
- Exterior Lighting
- Shed
Schools
- Sequoyah Elementary School
- Redland Middle School
- Col. Zadok A. Magruder High School
Utilities
- Forced Air Heating and Cooling System
- Heating System Uses Oil
- Well
- Electric Water Heater
- Water Conditioner is Owned
- Septic Tank
Additional Features
- Air Cleaner
- Property is near a park
- Barn
Community Details
- No Home Owners Association
Listing and Financial Details
- Assessor Parcel Number 160100001287
Map
Home Values in the Area
Average Home Value in this Area
Tax History
| Year | Tax Paid | Tax Assessment Tax Assessment Total Assessment is a certain percentage of the fair market value that is determined by local assessors to be the total taxable value of land and additions on the property. | Land | Improvement |
|---|---|---|---|---|
| 2024 | $5,412 | $414,167 | $0 | $0 |
| 2023 | $4,242 | $375,700 | $240,300 | $135,400 |
| 2022 | $3,959 | $368,233 | $0 | $0 |
| 2021 | $3,704 | $360,767 | $0 | $0 |
| 2020 | $3,704 | $353,300 | $240,900 | $112,400 |
| 2019 | $3,641 | $349,267 | $0 | $0 |
| 2018 | $3,595 | $345,233 | $0 | $0 |
| 2017 | $3,620 | $341,200 | $0 | $0 |
| 2016 | -- | $336,833 | $0 | $0 |
| 2015 | $4,297 | $332,467 | $0 | $0 |
| 2014 | $4,297 | $328,100 | $0 | $0 |
Property History
| Date | Event | Price | Change | Sq Ft Price |
|---|---|---|---|---|
| 04/01/2025 04/01/25 | Pending | -- | -- | -- |
| 03/27/2025 03/27/25 | For Sale | $550,000 | -- | $266 / Sq Ft |
Deed History
| Date | Type | Sale Price | Title Company |
|---|---|---|---|
| Interfamily Deed Transfer | -- | None Available | |
| Deed | $27,250 | None Available | |
| Deed | -- | -- |
Similar Homes in Derwood, MD
Source: Bright MLS
MLS Number: MDMC2172218
APN: 01-00001287
- 17713 Hollingsworth Dr
- 17733 Phelps Hill Ln
- 7241 Millcrest Terrace
- 7135 Mill Run Dr
- 7112 Mill Run Dr
- 14 Dew Wood Ct
- 18056 Mill Creek Dr
- 7301 Mill Run Dr
- 18020 Cactus Ct
- 18024 Cactus Ct
- 7025 Cypress Hill Dr
- 18417 Azalea Dr
- 17629 Wheat Fall Dr
- 7717 Warbler Ln
- 5917 Willow Knoll Dr
- 17401 Bowie Mill Rd
- 17348 Founders Mill Dr
- 10 Founders Mill Ct
- 7905 Coriander Dr Unit 301
- 7903 Coriander Dr Unit 7903-302
