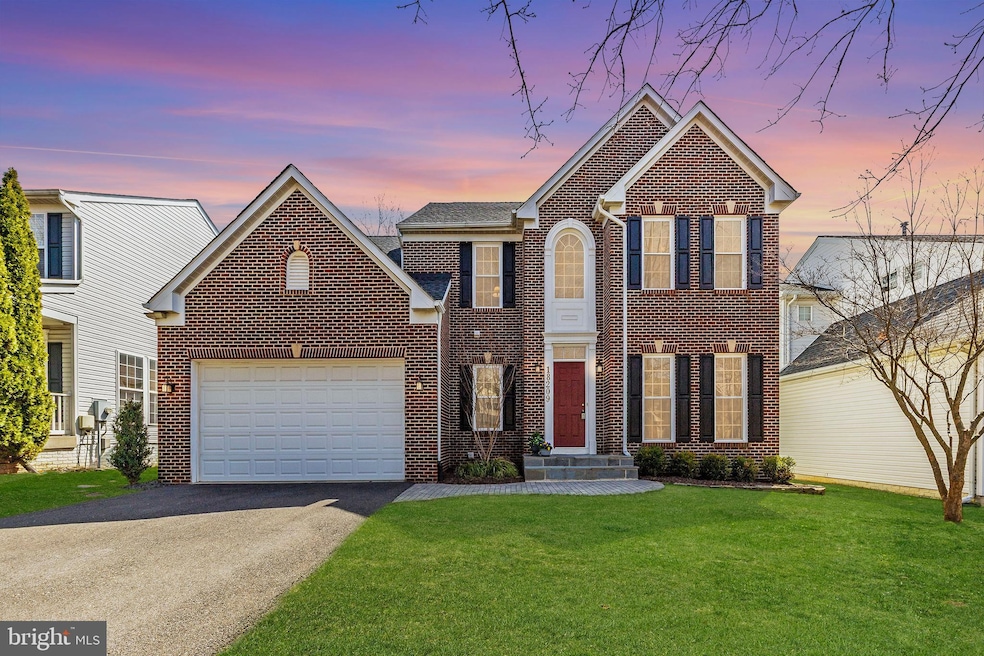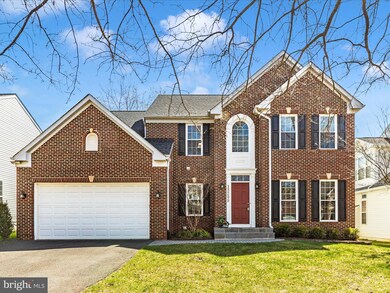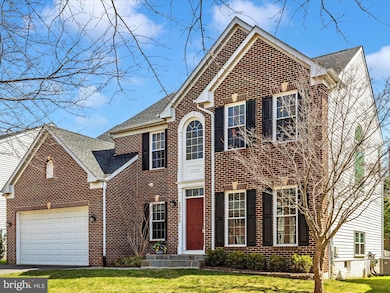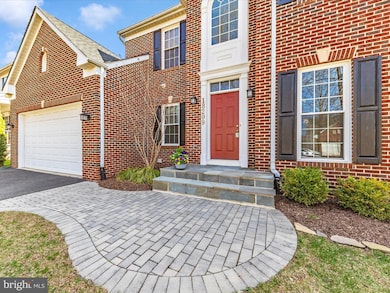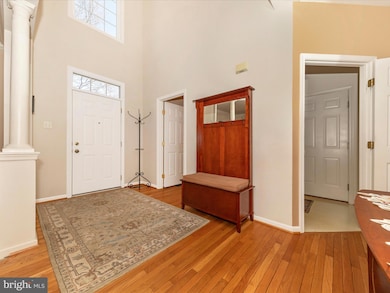
18209 Dark Star Way Boyds, MD 20841
Boyds NeighborhoodEstimated payment $5,489/month
Highlights
- Open Floorplan
- Colonial Architecture
- Wood Flooring
- Spark M. Matsunaga Elementary School Rated A
- Cathedral Ceiling
- Hydromassage or Jetted Bathtub
About This Home
Welcome to this beautifully maintained 4-bedroom, 2.5-bath brick-front colonial in the highly desirable Woodcliffe Park community! This home boasts a gorgeous open floor plan, featuring a gourmet kitchen with granite countertops, 42-inch cabinets, a large pantry, and double wall ovens—perfect for the home chef. Gleaming wood floors flow throughout the foyer, dining room, kitchen, and sunroom, creating an elegant and inviting space.
The sunroom is a true highlight—bursting with natural light, it's the perfect place to start your day with coffee or wind down with a glass of wine. The family room offers warmth and comfort with a cozy gas fireplace and mantle. Step outside to the fully fenced backyard, complete with a low-maintenance Trex deck, ideal for outdoor entertaining.
Upstairs, the huge primary suite includes a spacious sitting area, ceiling fan, and two large closets, along with French doors leading to a luxurious bath with dual vanities. The three additional bedrooms also feature ceiling fans for added comfort. The unfinished lower level offers an enormous space with a rough-in for a third full bath, providing endless possibilities for customization.
**This home has been meticulously maintained, with major updates including a new roof (2018), new windows (2019), hot water heater (2018), HVAC (Zone 1 - 2023, Zone 2 - 2020)**
Location, Location, Location! Just minutes from The Discovery Soccerplex, community pool, playgrounds, shopping, I-270, and top-rated schools, this home offers the perfect blend of convenience and charm.
Don't miss this one—schedule your tour today!
Home Details
Home Type
- Single Family
Est. Annual Taxes
- $8,057
Year Built
- Built in 2000
Lot Details
- 6,600 Sq Ft Lot
- Back Yard Fenced
- Property is in very good condition
- Property is zoned R200
HOA Fees
- $75 Monthly HOA Fees
Parking
- 2 Car Attached Garage
- 2 Driveway Spaces
- Front Facing Garage
- Garage Door Opener
Home Design
- Colonial Architecture
- Poured Concrete
- Architectural Shingle Roof
- Vinyl Siding
- Brick Front
- Piling Construction
- Concrete Perimeter Foundation
Interior Spaces
- Property has 3 Levels
- Open Floorplan
- Chair Railings
- Crown Molding
- Cathedral Ceiling
- Ceiling Fan
- Recessed Lighting
- Fireplace With Glass Doors
- Fireplace Mantel
- Gas Fireplace
- Double Pane Windows
- Replacement Windows
- Vinyl Clad Windows
- Window Treatments
- Palladian Windows
- Transom Windows
- Window Screens
- French Doors
- Six Panel Doors
- Entrance Foyer
- Family Room Off Kitchen
- Sitting Room
- Living Room
- Formal Dining Room
- Sun or Florida Room
Kitchen
- Breakfast Area or Nook
- Built-In Self-Cleaning Oven
- Built-In Microwave
- Dishwasher
- Kitchen Island
- Upgraded Countertops
- Disposal
Flooring
- Wood
- Carpet
- Ceramic Tile
- Vinyl
Bedrooms and Bathrooms
- 4 Bedrooms
- En-Suite Primary Bedroom
- En-Suite Bathroom
- Walk-In Closet
- Hydromassage or Jetted Bathtub
- Bathtub with Shower
- Walk-in Shower
Laundry
- Laundry Room
- Laundry on main level
- Dryer
- Washer
Unfinished Basement
- Heated Basement
- Basement Fills Entire Space Under The House
- Sump Pump
- Rough-In Basement Bathroom
Home Security
- Storm Windows
- Storm Doors
Schools
- Spark M. Matsunaga Elementary School
- Kingsview Middle School
- Northwest High School
Utilities
- Forced Air Zoned Heating and Cooling System
- Back Up Electric Heat Pump System
- Back Up Gas Heat Pump System
- Vented Exhaust Fan
- Programmable Thermostat
- Underground Utilities
- 200+ Amp Service
- 120/240V
- 60 Gallon+ Natural Gas Water Heater
Listing and Financial Details
- Tax Lot 20
- Assessor Parcel Number 160603274002
Community Details
Overview
- Association fees include pool(s), snow removal, trash
- Woodcliff Park HOA
- Hoyles Mill Village Subdivision
Amenities
- Common Area
Recreation
- Tennis Courts
- Baseball Field
- Soccer Field
- Community Basketball Court
- Community Playground
- Community Pool
- Jogging Path
- Bike Trail
Map
Home Values in the Area
Average Home Value in this Area
Tax History
| Year | Tax Paid | Tax Assessment Tax Assessment Total Assessment is a certain percentage of the fair market value that is determined by local assessors to be the total taxable value of land and additions on the property. | Land | Improvement |
|---|---|---|---|---|
| 2024 | $8,057 | $594,900 | $209,100 | $385,800 |
| 2023 | $7,252 | $585,500 | $0 | $0 |
| 2022 | $4,643 | $576,100 | $0 | $0 |
| 2021 | $6,798 | $566,700 | $199,200 | $367,500 |
| 2020 | $6,737 | $564,600 | $0 | $0 |
| 2019 | $6,689 | $562,500 | $0 | $0 |
| 2018 | $6,682 | $560,400 | $199,200 | $361,200 |
| 2017 | $6,649 | $550,333 | $0 | $0 |
| 2016 | -- | $540,267 | $0 | $0 |
| 2015 | $5,340 | $530,200 | $0 | $0 |
| 2014 | $5,340 | $508,467 | $0 | $0 |
Property History
| Date | Event | Price | Change | Sq Ft Price |
|---|---|---|---|---|
| 03/26/2025 03/26/25 | For Sale | $849,900 | -- | $313 / Sq Ft |
Deed History
| Date | Type | Sale Price | Title Company |
|---|---|---|---|
| Deed | $324,300 | -- | |
| Deed | $158,400 | -- |
Mortgage History
| Date | Status | Loan Amount | Loan Type |
|---|---|---|---|
| Open | $25,000 | Credit Line Revolving | |
| Open | $284,027 | New Conventional |
Similar Homes in the area
Source: Bright MLS
MLS Number: MDMC2171902
APN: 06-03274002
- 18201 Gravinia Cir
- 5 Chatterly Ct
- 14006 Bromfield Rd
- 18014 Wildman Ct
- 13943 Coachmans Cir
- 13738 Dunbar Terrace
- 18520 Kingshill Rd
- 18301 Beechnut Way
- 14241 Kings Crossing Blvd Unit 104
- 14241 Kings Crossing Blvd Unit 205
- 13409 Queenstown Ln
- 14301 Kings Crossing Blvd Unit 209
- 18511 Country Meadow Rd
- 12 Henry Rd
- 18521 Cornflower Rd
- 17804 Marble Hill Place
- 17830 Cricket Hill Dr
- 17620 Burdette Ln
- 17833 Cricket Hill Dr
- 18864 Mcfarlin Dr
