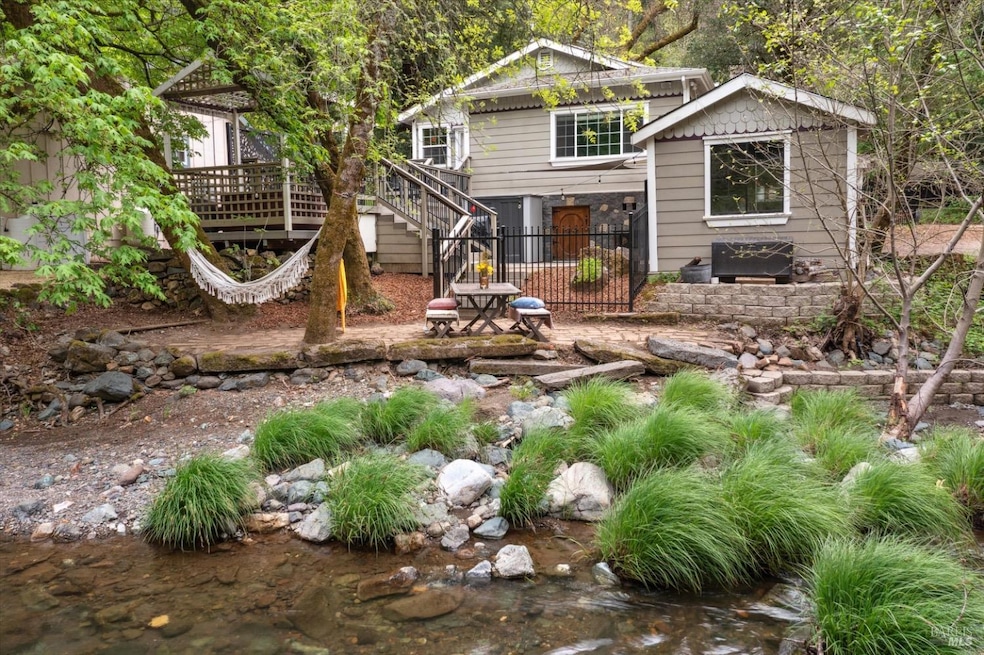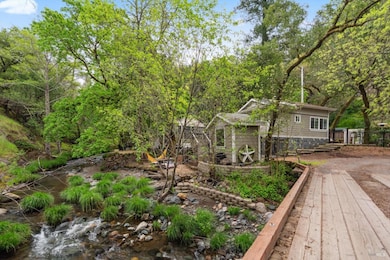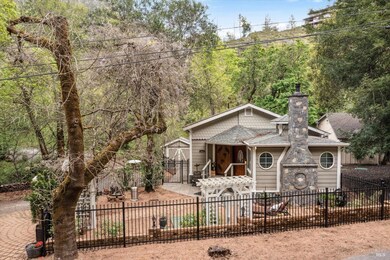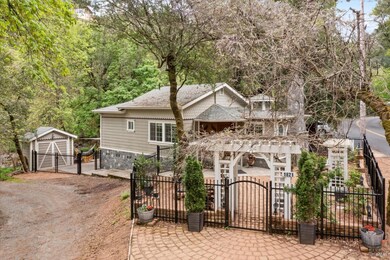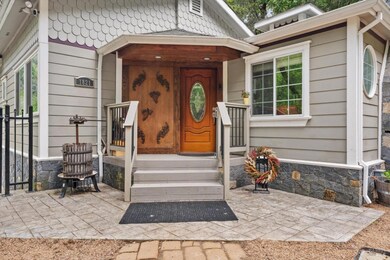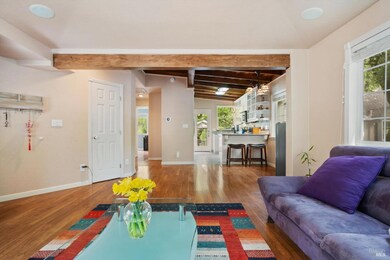1821 Adobe Canyon Rd Kenwood, CA 95452
Estimated payment $6,882/month
Highlights
- Water Views
- Spa
- Cathedral Ceiling
- Kenwood Elementary School Rated A-
- Deck
- Marble Bathroom Countertops
About This Home
Enchanting 1921 cottage was completely restored and remodeled in 2012 (with permits) creating a unique combination of modern amenities and old-world surroundings. Enjoy Level 2 EV charger, GE double convection oven w/Wi-Fi, S/S appliances, and hardwood flooring. Year-round Sonoma Creek runs through the back of the property where you can relax on the trex deck and enjoy al fresco dining, a dip in the hot tub under the gazebo, or a hammock respite. Revel in the rich history...In 1860 when General Vallejo began construction on his famous Sonoma home, Lachryma Montis, a large stock of his hand-crafted adobes were acquired and now shower the property via adobe walls, walkways, and driveways. Zoned for short-term rental, it's easy to see how the previous owners operated a successful vacation rental for many years. Nearby Sugarloaf State Park offers 25 miles of trails for hiking & horseback riding and on a clear day visitors can see views of the Sierra Nevada to the GG Bridge. By night, experience any of the three telescopes at the park's Observatory. Located in the heart of Sonoma Valley lies an abundance of exceptional wineries and restaurants to enjoy on short notice or venture into Napa Valley for even more fun. Truly a secret treasure hidden just five minutes off Hwy 12 in Kenwood.
Home Details
Home Type
- Single Family
Est. Annual Taxes
- $9,253
Year Built
- Built in 1912 | Remodeled
Lot Details
- 6,000 Sq Ft Lot
- Home fronts a stream
- Security Fence
- Property is Fully Fenced
- Aluminum or Metal Fence
- Low Maintenance Yard
- Property is zoned RRB7,RC50/50 SR
Property Views
- Water
- Woods
- Ridge
Home Design
- Concrete Foundation
- Composition Roof
- Wood Siding
- Stone
Interior Spaces
- 911 Sq Ft Home
- 1-Story Property
- Beamed Ceilings
- Cathedral Ceiling
- Ceiling Fan
- Skylights
- Wood Burning Fireplace
- Living Room with Fireplace
- Combination Dining and Living Room
- Partial Basement
Kitchen
- Walk-In Pantry
- Double Oven
- Free-Standing Electric Oven
- Free-Standing Electric Range
- Range Hood
- Microwave
- Dishwasher
- Granite Countertops
- Disposal
Flooring
- Laminate
- Tile
Bedrooms and Bathrooms
- 2 Bedrooms
- Walk-In Closet
- Bathroom on Main Level
- Marble Bathroom Countertops
Laundry
- Laundry closet
- Stacked Washer and Dryer
- 220 Volts In Laundry
Home Security
- Carbon Monoxide Detectors
- Fire and Smoke Detector
Parking
- 2 Parking Spaces
- No Garage
- Electric Vehicle Home Charger
Eco-Friendly Details
- Energy-Efficient Appliances
- Energy-Efficient Windows
- Energy-Efficient Construction
- Energy-Efficient HVAC
- Energy-Efficient Insulation
Outdoor Features
- Spa
- Deck
- Gazebo
- Shed
- Front Porch
Utilities
- Central Heating and Cooling System
- Heat Pump System
- 220 Volts in Kitchen
- Private Water Source
- Well
- Water Heater
- Engineered Septic
- Septic Pump
- Septic System
- Internet Available
- Cable TV Available
Listing and Financial Details
- Assessor Parcel Number 051-220-006-000
Map
Home Values in the Area
Average Home Value in this Area
Tax History
| Year | Tax Paid | Tax Assessment Tax Assessment Total Assessment is a certain percentage of the fair market value that is determined by local assessors to be the total taxable value of land and additions on the property. | Land | Improvement |
|---|---|---|---|---|
| 2023 | $9,253 | $790,500 | $255,000 | $535,500 |
| 2022 | $4,104 | $367,947 | $238,228 | $129,719 |
| 2021 | $3,985 | $360,733 | $233,557 | $127,176 |
| 2020 | $3,972 | $357,035 | $231,163 | $125,872 |
| 2019 | $3,940 | $350,035 | $226,631 | $123,404 |
| 2018 | $3,908 | $343,173 | $222,188 | $120,985 |
| 2017 | $3,827 | $336,445 | $217,832 | $118,613 |
| 2016 | $3,792 | $329,849 | $213,561 | $116,288 |
| 2015 | -- | $324,896 | $210,354 | $114,542 |
| 2014 | -- | $318,533 | $206,234 | $112,299 |
Property History
| Date | Event | Price | Change | Sq Ft Price |
|---|---|---|---|---|
| 04/18/2025 04/18/25 | For Sale | $1,095,000 | +41.3% | $1,202 / Sq Ft |
| 02/07/2022 02/07/22 | Sold | $775,000 | -2.5% | $851 / Sq Ft |
| 01/23/2022 01/23/22 | Pending | -- | -- | -- |
| 09/18/2021 09/18/21 | For Sale | $795,000 | -- | $873 / Sq Ft |
Deed History
| Date | Type | Sale Price | Title Company |
|---|---|---|---|
| Grant Deed | -- | Fidelity National Title | |
| Grant Deed | $775,000 | Fidelity National Title | |
| Trustee Deed | $260,000 | -- | |
| Grant Deed | -- | Chicago Title Co | |
| Interfamily Deed Transfer | -- | -- |
Mortgage History
| Date | Status | Loan Amount | Loan Type |
|---|---|---|---|
| Previous Owner | $157,500 | No Value Available |
Source: Bay Area Real Estate Information Services (BAREIS)
MLS Number: 325034276
APN: 051-220-006
- 1000 Adobe Canyon Rd
- 8545 Sonoma Hwy
- 8099 Sonoma Hwy
- 8824 Egg Farm Ln
- 8960 Sonoma Hwy
- 390 Treehaven Ln
- 10141 Highway 12
- 115 Libby Ave
- 650 Kenilworth Ave
- 8852 Hood Mountain Cir
- 195 Mountain Vista Place
- 181 Mountain Vista Cir
- 188 Mountain Vista Cir
- 8917 Acorn Ln
- 8912 Oakmont Dr
- 8911 Oakmont Dr
- 8916 Oakmont Dr
- 365 Twin Lakes Dr
- 301 Twin Lakes Dr Unit CA
- 8923 Oakmont Dr
