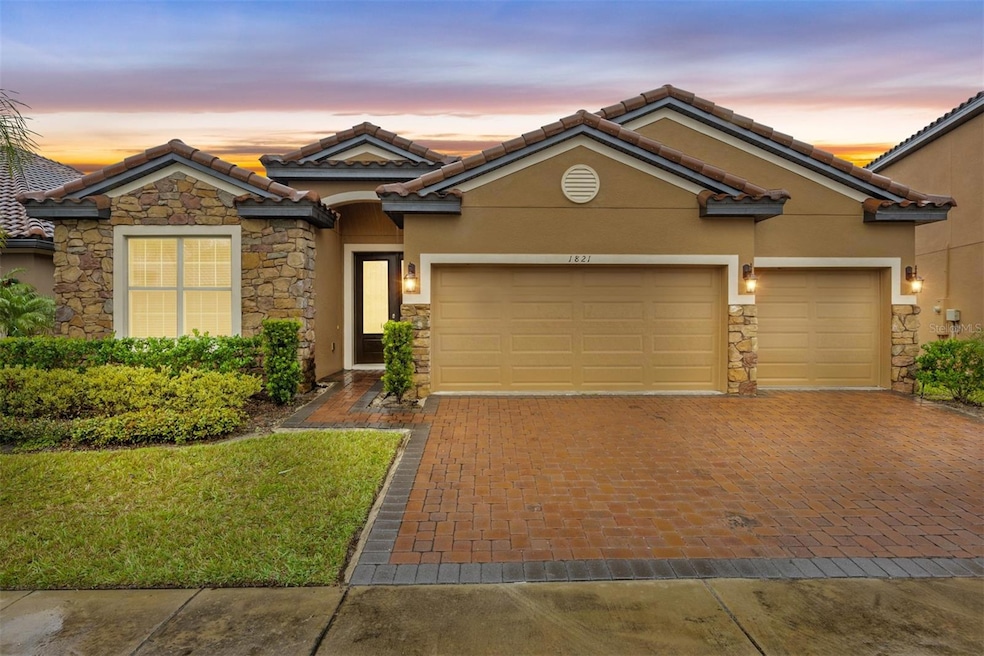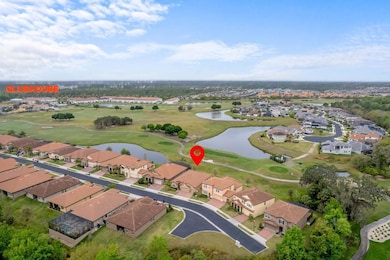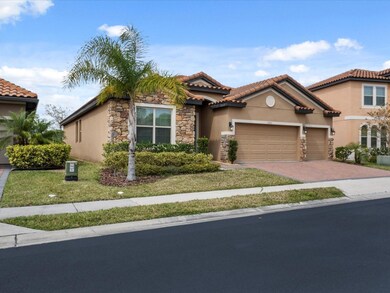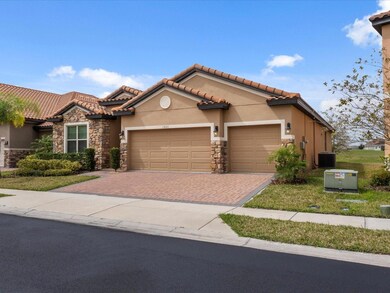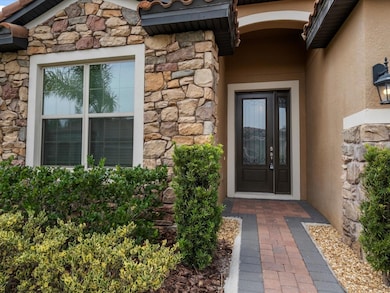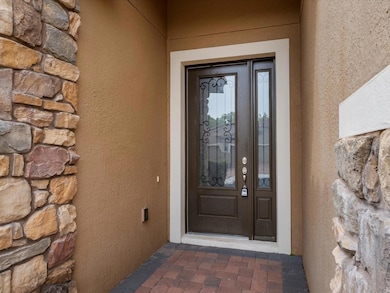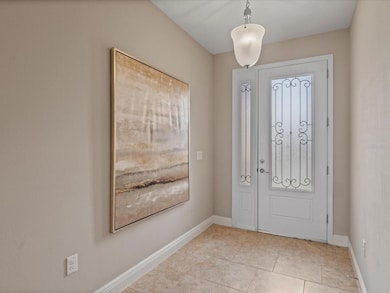
1821 Benoit Terrace Davenport, FL 33837
Loughman NeighborhoodEstimated payment $3,453/month
Highlights
- On Golf Course
- Fitness Center
- Pond View
- Access To Pond
- Gated Community
- Clubhouse
About This Home
One or more photo(s) has been virtually staged. One or more photo(s) has been virtually staged. LOW HOA FEES! LIVE VIRTUAL AND 3D TOURS! WALKING DISTANCE FROM CLUBHOUSE!! Welcome to 1821 Benoit Terrace, an exquisite residence nestled within the well desired, 24-HOUR GATED GOLF community of Providence in Davenport, Florida. This captivating 4 BED 3 BATH, 3 CAR GARAGE home seamlessly combines luxurious living with the tranquility of resort-style amenities WITH NO REAR NEIGHBORS AND FANTASTIC GOLF COURSE VIEW WITH ROOM FOR A POOL! Boasting an elegant architectural design WITH BARREL TILE ROOF adds desired curb appeal! This residence offers a perfect blend of sophistication and comfort. Step inside to discover a meticulously maintained interior featuring spacious living areas, high-end finishes, and an abundance of natural light THROUGH DOUBLE PANE WINDOWS THAT OPEN FOR EASY CLEANING. The heart of this home is the UPGRADED GOURMET kitchen, equipped with top-of-the-line STAINLESS STEEL appliances, GRANITE countertops, and a stylish center island WITH PENDANT LIGHTING, making it a culinary enthusiast's dream. The open floor plan effortlessly flows into inviting living and dining spaces, creating an ideal environment for both entertaining and everyday living. Retreat to the master suite, a haven of relaxation, complete with a spa-like bathroom and ample closet space. The allure of 1821 Benoit Terrace extends beyond its walls, as it is situated in the exclusive Fairway Villas at Providence, where residents enjoy an array of resort-style amenities, including a championship golf course, clubhouse, pools, tennis courts, volleyball court, fitness center, and more. Enjoy the serenity of the surrounding landscapes while being just moments away from the vibrant attractions of Central Florida, hospitals, shops and restaurants. This residence presents a unique opportunity to experience the epitome of luxury living in a gated golf community and just a walk away from the Providence Golf Club, community pools and fitness center. Discover the perfect blend of elegance and recreation at 1821 Benoit Terrace in Providence, Davenport—where every moment is an invitation to live in style. Enjoy proximity to shopping centers and a variety of dining options, ensuring convenience and endless choices for entertainment. Benefit from Davenport's central location, providing easy access to major highways for a quick commute to Orlando attractions and the best of Central Florida. Immerse yourself in the natural beauty of the area, with parks and recreational opportunities nearby for outdoor enthusiasts. This is more than a house; it's a lifestyle. 1821 Benoit Terrace in Davenport is where sophistication meets the charm of Florida living. 1821 & 1825 BENOIT TERRACE ARE 2 BEAUTIFUL HOMES FOR SALE SIDE BY SIDE. PERFECT FOR FAMILIES WANTING TO LIVE CLOSE, INVESTORS SEEKING RENTAL INCOME, OR THOSE DESIRING A SPACIOUS FAMILY COMPOUND. EACH HOME BOASTS UNIQUE FLOOR PLANS, MODERN AMENITIES, AND STUNNING FINISHES.
Home Details
Home Type
- Single Family
Est. Annual Taxes
- $5,682
Year Built
- Built in 2018
Lot Details
- 6,948 Sq Ft Lot
- On Golf Course
- Near Conservation Area
- Street terminates at a dead end
- North Facing Home
- Mature Landscaping
- Landscaped with Trees
HOA Fees
- $133 Monthly HOA Fees
Parking
- 3 Car Attached Garage
- Driveway
- Golf Cart Parking
Property Views
- Pond
- Golf Course
Home Design
- Contemporary Architecture
- Florida Architecture
- Slab Foundation
- Tile Roof
- Block Exterior
- Stucco
Interior Spaces
- 2,393 Sq Ft Home
- High Ceiling
- Double Pane Windows
- ENERGY STAR Qualified Windows
- Blinds
- Sliding Doors
- Entrance Foyer
- Family Room Off Kitchen
- Combination Dining and Living Room
- Inside Utility
- Utility Room
Kitchen
- Eat-In Kitchen
- Dinette
- Convection Oven
- Cooktop with Range Hood
- Recirculated Exhaust Fan
- Microwave
- Ice Maker
- Dishwasher
- Stone Countertops
- Solid Wood Cabinet
- Disposal
Flooring
- Carpet
- Concrete
- Ceramic Tile
Bedrooms and Bathrooms
- 4 Bedrooms
- Primary Bedroom on Main
- Split Bedroom Floorplan
- Closet Cabinetry
- Walk-In Closet
- 3 Full Bathrooms
Laundry
- Laundry Room
- Dryer
- Washer
Home Security
- Home Security System
- Security Lights
- Security Gate
- Fire and Smoke Detector
Accessible Home Design
- Accessible Bedroom
- Accessible Kitchen
- Accessible Closets
- Accessible Doors
- Accessible Entrance
Eco-Friendly Details
- Reclaimed Water Irrigation System
Outdoor Features
- Access To Pond
- Covered patio or porch
- Exterior Lighting
- Rain Gutters
Schools
- Loughman Oaks Elementary School
- Boone Middle School
- Davenport High School
Utilities
- Central Heating and Cooling System
- Electric Water Heater
- Phone Available
- Cable TV Available
Listing and Financial Details
- Visit Down Payment Resource Website
- Legal Lot and Block 66 / 000660
- Assessor Parcel Number 28-26-19-932938-000660
Community Details
Overview
- Association fees include 24-Hour Guard, pool, escrow reserves fund, management, recreational facilities, security, sewer, trash
- Steven Lim Association, Phone Number (407) 705-2190
- Visit Association Website
- Built by EMERALD HOMES
- Fairway Villas/Providence Subdivision, Destin Floorplan
- Association Owns Recreation Facilities
- The community has rules related to deed restrictions, allowable golf cart usage in the community
Amenities
- Restaurant
- Clubhouse
- Community Mailbox
Recreation
- Golf Course Community
- Tennis Courts
- Community Basketball Court
- Recreation Facilities
- Community Playground
- Fitness Center
- Community Pool
- Community Spa
- Dog Park
Security
- Security Guard
- Gated Community
Map
Home Values in the Area
Average Home Value in this Area
Tax History
| Year | Tax Paid | Tax Assessment Tax Assessment Total Assessment is a certain percentage of the fair market value that is determined by local assessors to be the total taxable value of land and additions on the property. | Land | Improvement |
|---|---|---|---|---|
| 2023 | $5,309 | $333,686 | $0 | $0 |
| 2022 | $4,642 | $303,351 | $0 | $0 |
| 2021 | $4,272 | $275,774 | $80,000 | $195,774 |
| 2020 | $4,359 | $281,285 | $80,000 | $201,285 |
| 2018 | $1,355 | $80,000 | $80,000 | $0 |
| 2017 | $1,377 | $95,000 | $0 | $0 |
| 2016 | $1,405 | $95,000 | $0 | $0 |
| 2015 | $227 | $14,950 | $0 | $0 |
Property History
| Date | Event | Price | Change | Sq Ft Price |
|---|---|---|---|---|
| 04/07/2025 04/07/25 | For Sale | $510,000 | +57.5% | $213 / Sq Ft |
| 11/29/2018 11/29/18 | Sold | $323,735 | -4.4% | $136 / Sq Ft |
| 08/19/2018 08/19/18 | Pending | -- | -- | -- |
| 07/02/2018 07/02/18 | Price Changed | $338,735 | +0.9% | $142 / Sq Ft |
| 04/09/2018 04/09/18 | For Sale | $335,735 | -- | $141 / Sq Ft |
Deed History
| Date | Type | Sale Price | Title Company |
|---|---|---|---|
| Special Warranty Deed | $323,735 | Dhi Title Of Florida Inc |
Similar Homes in Davenport, FL
Source: Stellar MLS
MLS Number: O6297306
APN: 28-26-19-932938-000660
- 2172 Sherbrook Ave
- 1021 Hamilton Ct
- 2034 Sherbrook Ave
- 1720 Benoit Terrace
- 2497 Heritage Green Ave
- 2771 Willingam Dr
- 1911 Greenbriar Terrace
- 2119 Victoria Dr
- 2142 Victoria Dr
- 1887 Brentwood Ct
- 2585 Lancaster Ridge Dr
- 2143 Victoria Dr
- 2383 Victoria Dr
- 2377 Victoria Dr
- 2371 Victoria Dr
- 2442 Heritage Green Ave
- 2173 Victoria Dr
- 2654 Rosemont Cir
- 1823 Brentwood Ct
- 1815 Brentwood Ct
