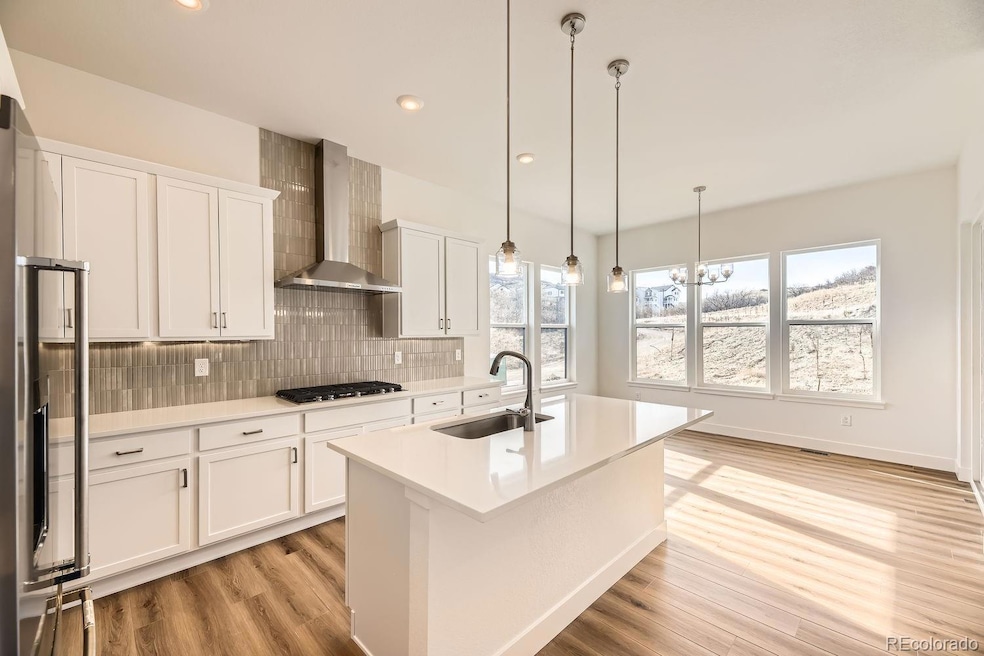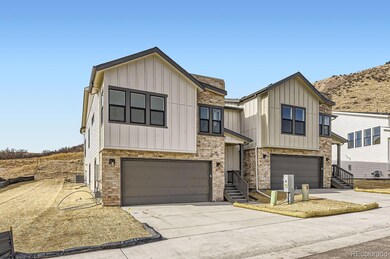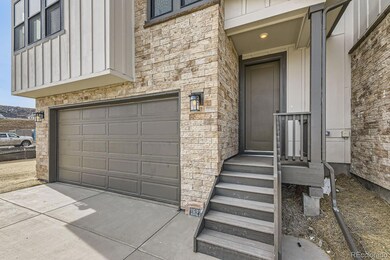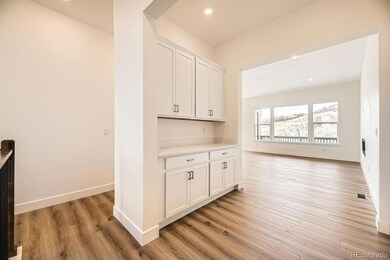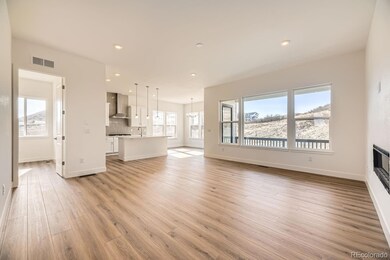
1821 Grayside Cir Castle Rock, CO 80109
Castle Highlands NeighborhoodHighlights
- New Construction
- Primary Bedroom Suite
- Contemporary Architecture
- Senior Community
- Deck
- Corner Lot
About This Home
As of April 2025AVAILABLE NOW!
Brand new low-maintenance home! The Belford by BLVD Builders backs to open space and is located next to the community amenity and features the stylish Summit Exterior. The main level offers 10-ft ceilings with 8-ft doors, office and covered deck. Design finishes include great room fireplace, maple cabinetry with dove tail and soft close drawers, tiled kitchen backsplash, KitchenAid® appliances with a gas range & french-door refrigerator, quartz countertops with undermount sinks throughout, 12x24-in bath tile, upgraded carpeting and luxury EVP flooring.
Embrace a lock and leave lifestyle perfectly nestled on the west side of I-25 located minutes from downtown Castle Rock, shopping, restaurants, recreation, medical and everyday conveniences. Enjoy the community park including covered pavilion, pickleball & cornhole courts, green space sports field and access to regional walking and biking trails at the Ridgeline Open Space. BLVD Builders is your boutique new homebuilder in the Denver Area offering high quality features and Best-In-Class warranties.
Visit BLVDbuilders.com or our contact our Sales Team at Hillside@BLVDbuilders.com or 720-926-1917.
Last Agent to Sell the Property
Aaron Foy Brokerage Email: aaron@blvdbuilders.com,303-200-0742 License #100024082
Townhouse Details
Home Type
- Townhome
Est. Annual Taxes
- $6,695
Year Built
- Built in 2024 | New Construction
Lot Details
- 3,080 Sq Ft Lot
- Open Space
- 1 Common Wall
- East Facing Home
HOA Fees
- $227 Monthly HOA Fees
Parking
- 2 Car Attached Garage
Home Design
- Contemporary Architecture
- Slab Foundation
- Composition Roof
- Cement Siding
- Stone Siding
Interior Spaces
- 1-Story Property
- Electric Fireplace
- Double Pane Windows
- Entrance Foyer
- Smart Doorbell
- Great Room with Fireplace
- Family Room
- Dining Room
- Home Office
- Laundry Room
Kitchen
- Eat-In Kitchen
- Self-Cleaning Oven
- Cooktop with Range Hood
- Microwave
- Dishwasher
- Kitchen Island
- Quartz Countertops
- Disposal
Flooring
- Carpet
- Tile
- Vinyl
Bedrooms and Bathrooms
- 3 Bedrooms | 1 Main Level Bedroom
- Primary Bedroom Suite
Basement
- Sump Pump
- Bedroom in Basement
- 2 Bedrooms in Basement
- Natural lighting in basement
Home Security
Eco-Friendly Details
- Energy-Efficient HVAC
- Smoke Free Home
Outdoor Features
- Deck
- Covered patio or porch
Location
- Ground Level
Schools
- Clear Sky Elementary School
- Castle Rock Middle School
- Castle View High School
Utilities
- Forced Air Heating and Cooling System
- Heating System Uses Natural Gas
- 220 Volts
- 110 Volts
- Natural Gas Connected
- Tankless Water Heater
- High Speed Internet
- Phone Available
- Cable TV Available
Listing and Financial Details
- Assessor Parcel Number 2505-033-14-004
Community Details
Overview
- Senior Community
- Association fees include irrigation, ground maintenance, recycling, snow removal, trash
- 2 Units
- Hillside At Castle Rock Association, Phone Number (303) 200-0742
- Built by BLVD Builders
- Hillside At Castle Rock Subdivision, The Belford Floorplan
Recreation
- Park
Pet Policy
- Pets Allowed
Security
- Carbon Monoxide Detectors
- Fire and Smoke Detector
Map
Home Values in the Area
Average Home Value in this Area
Property History
| Date | Event | Price | Change | Sq Ft Price |
|---|---|---|---|---|
| 04/11/2025 04/11/25 | Sold | $680,000 | -2.5% | $267 / Sq Ft |
| 03/22/2025 03/22/25 | Pending | -- | -- | -- |
| 09/20/2024 09/20/24 | For Sale | $697,475 | -- | $274 / Sq Ft |
Tax History
| Year | Tax Paid | Tax Assessment Tax Assessment Total Assessment is a certain percentage of the fair market value that is determined by local assessors to be the total taxable value of land and additions on the property. | Land | Improvement |
|---|---|---|---|---|
| 2024 | $3,604 | $25,640 | $25,640 | -- |
| 2023 | $2,269 | $16,030 | $16,030 | $0 |
| 2022 | $1,715 | $12,850 | $12,850 | $0 |
| 2021 | $869 | $12,850 | $12,850 | $0 |
Mortgage History
| Date | Status | Loan Amount | Loan Type |
|---|---|---|---|
| Open | $646,000 | New Conventional | |
| Previous Owner | $0 | New Conventional |
Deed History
| Date | Type | Sale Price | Title Company |
|---|---|---|---|
| Special Warranty Deed | $680,000 | Land Title |
Similar Homes in Castle Rock, CO
Source: REcolorado®
MLS Number: 1943480
APN: 2505-033-14-004
- 1807 Grayside Cir
- 1871 Grayside Cir
- 2011 Grayside Cir
- 1044 Oleander St
- 2165 Grayside Cir
- 865 Oleander St
- 595 Granger Ct
- 338 Sage Grouse Cir
- 1445 Colebrook Ct
- 627 Millbrook Cir
- 1479 Short Grass Ct
- 138 Lullaby Ln
- 631 Felicity Loop
- 1178 Freedom Way
- 1863 Rose Petal Ct
- 1507 Dawson Butte Way
- 1339 Bent Grass Cir
- 1742 Rosemary Dr
- 2314 Fairway Wood Cir
- 1465 Red Cliff Way
