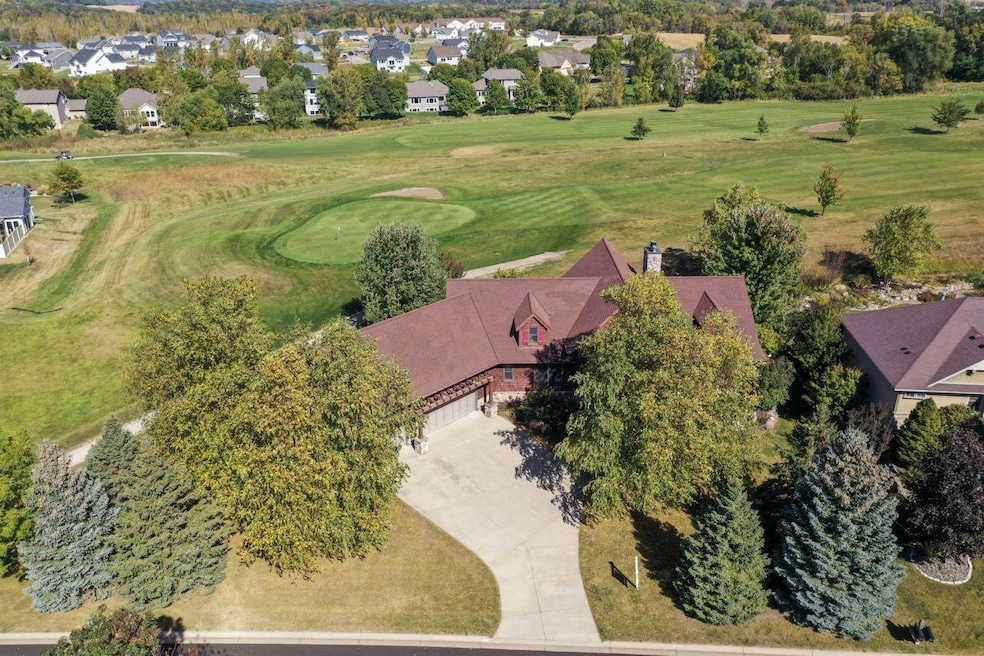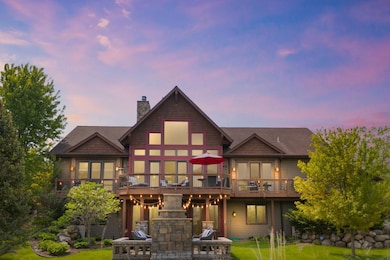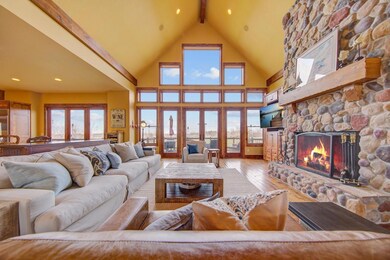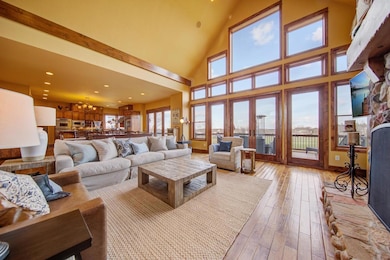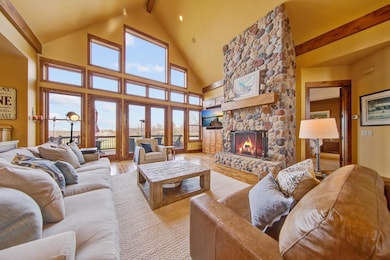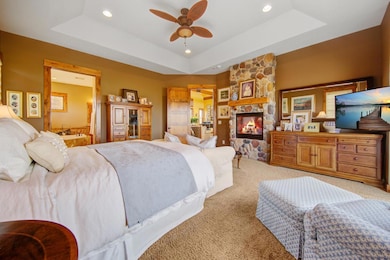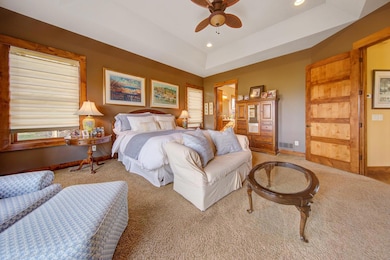
1821 Legacy Dr Faribault, MN 55021
Green View Estates NeighborhoodEstimated payment $4,956/month
Highlights
- On Golf Course
- No HOA
- Walk-In Pantry
- Fireplace in Primary Bedroom
- Sitting Room
- Built-In Double Oven
About This Home
Perfectly perched along hole 3 of the Legacy Golf Course awaits this stunning home. No detail was overlooked in this 4,440sqft custom build by Driessen Builders. Floor to ceiling windows, vaulted ceilings, exposed beams, knotty alder woodwork, open concept design, main level living, stone fireplaces + more! Foyer, living room, dining space, wet bar + kitchen seamlessly create a space that's open + grand while feeling cozy + intimate. Impressive design details continue on the main level featuring an entrance from the garage, powder room, walk-in pantry + laundry room boasting ample counter, cupboard + closet space. Stately primary suite offers a gas fireplace, large windows, walk-in-closet, dual sinks, corner tub + stone shower. Lower level walkout boasts a multi-use family room, 3 bedrooms with walk-in-closets, 2 additional bathrooms + ample storage. The backyard oasis boasts a large deck, paver patio + outdoor fireplace for your enjoyment. Don't let this opportunity pass you by!
Home Details
Home Type
- Single Family
Est. Annual Taxes
- $7,574
Year Built
- Built in 2007
Lot Details
- 0.41 Acre Lot
- Lot Dimensions are 142x96x151x146
- On Golf Course
- Irregular Lot
Parking
- 3 Car Attached Garage
Home Design
- Pitched Roof
Interior Spaces
- 1-Story Property
- Wet Bar
- Wood Burning Fireplace
- Stone Fireplace
- Entrance Foyer
- Family Room with Fireplace
- 4 Fireplaces
- Sitting Room
- Living Room
- Storage Room
- Utility Room
- Attic Fan
Kitchen
- Walk-In Pantry
- Built-In Double Oven
- Cooktop
- Microwave
- Dishwasher
- Stainless Steel Appliances
- Disposal
- The kitchen features windows
Bedrooms and Bathrooms
- 4 Bedrooms
- Fireplace in Primary Bedroom
- Walk-In Closet
Laundry
- Dryer
- Washer
Finished Basement
- Basement Fills Entire Space Under The House
- Drain
- Basement Storage
Utilities
- Forced Air Heating System
- Cable TV Available
Community Details
- No Home Owners Association
- Green View Estates Subdivision
Listing and Financial Details
- Assessor Parcel Number 1829126022
Map
Home Values in the Area
Average Home Value in this Area
Tax History
| Year | Tax Paid | Tax Assessment Tax Assessment Total Assessment is a certain percentage of the fair market value that is determined by local assessors to be the total taxable value of land and additions on the property. | Land | Improvement |
|---|---|---|---|---|
| 2024 | $8,432 | $624,300 | $86,600 | $537,700 |
| 2023 | $7,126 | $624,300 | $86,600 | $537,700 |
| 2022 | $6,440 | $572,300 | $84,000 | $488,300 |
| 2021 | $6,430 | $494,900 | $73,500 | $421,400 |
| 2020 | $6,166 | $491,100 | $81,400 | $409,700 |
| 2019 | $5,890 | $480,000 | $94,500 | $385,500 |
| 2018 | $5,556 | $451,700 | $86,500 | $365,200 |
| 2017 | $5,368 | $414,600 | $86,500 | $328,100 |
| 2016 | $5,156 | $389,000 | $86,500 | $302,500 |
| 2015 | $4,826 | $367,700 | $86,500 | $281,200 |
| 2014 | -- | $362,000 | $86,500 | $275,500 |
Property History
| Date | Event | Price | Change | Sq Ft Price |
|---|---|---|---|---|
| 04/04/2025 04/04/25 | For Sale | $774,900 | -- | $175 / Sq Ft |
Deed History
| Date | Type | Sale Price | Title Company |
|---|---|---|---|
| Deed Of Distribution | -- | None Listed On Document | |
| Quit Claim Deed | $500 | None Listed On Document | |
| Warranty Deed | $79,500 | -- | |
| Warranty Deed | $75,000 | -- | |
| Warranty Deed | $69,900 | -- |
Similar Homes in Faribault, MN
Source: NorthstarMLS
MLS Number: 6697422
APN: 18.29.1.26.022
- 1206 Goldenray Dr
- 1210 Goldenray Dr
- 2420 14th St NE
- 2402 14th St NE
- 1711 Whipple Way
- 1601 Whipple Way
- 1705 14th St NE
- 926 Newhall Dr
- 1515 Saint Paul Rd
- 1130 Shumway Ct
- 819 Vardon Ct
- 122 13th St NE
- 220 20th St NW
- 414 6th Ave NE
- 2905 2nd Ave NW
- 120 Shumway Ave
- 1121 Division St E
- 14xx Division St E
- 506 Division St E
- 19023 Davis Ave
