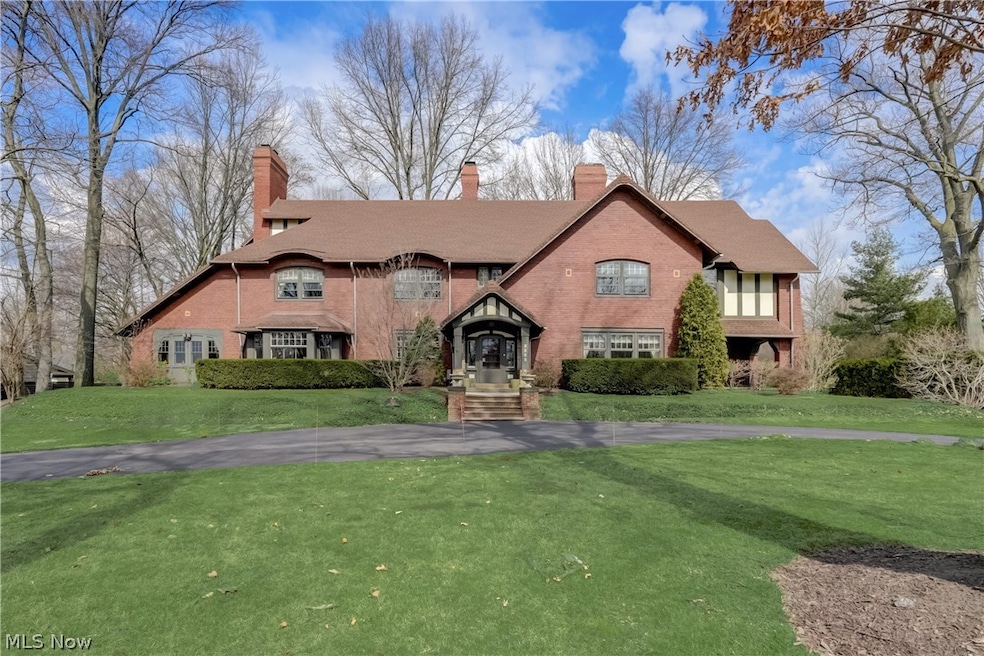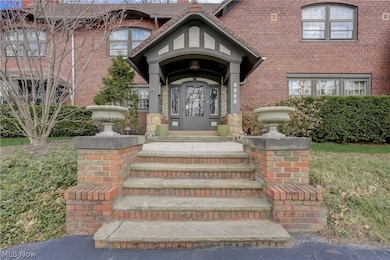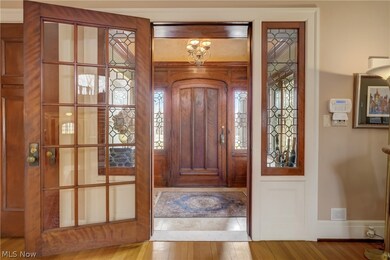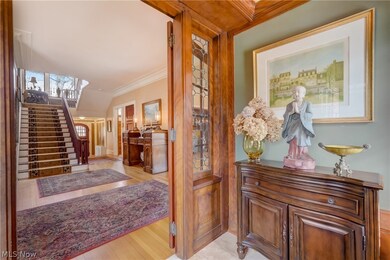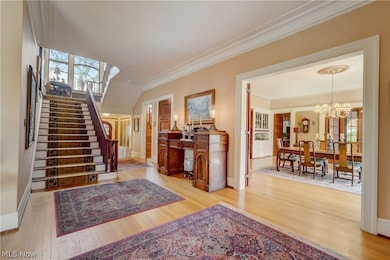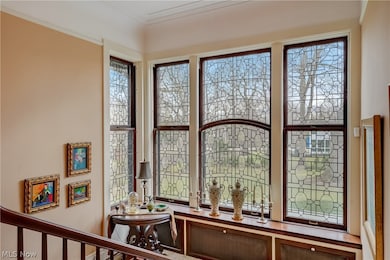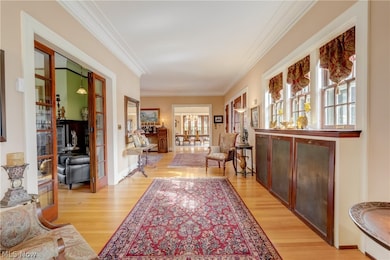
1821 N Park Blvd Cleveland, OH 44106
Cedar-Fairmount NeighborhoodHighlights
- 1.05 Acre Lot
- Tudor Architecture
- No HOA
- Deck
- 5 Fireplaces
- 2 Car Detached Garage
About This Home
As of June 2024This masterful restoration of a Frank B.Meade English country Tudor will just wow you! Enter the grand foyer and immediately be drawn to the leaded window, encompassing the entire balcony of the grand staircase. To the left is the library with a wall of shelves w/leaded glass doors, facing the wood burning fireplace. The formal living room, which accommodates multiple seating area arrangements is anchored by a fireplace w/mahogany surround. French doors open to a porch w/heated floors and fireplace contributing to year round enjoyment. Traversing back through the formal foyer mahogany French doors open to a glamorous dining room to end all! The entertaining you will do here! imagine cocktails on the porch adjoining the dining room. A fireplace set in a mahogany display wall will set the mood for all of your dinner parties! A Butler’s pantry connects the dining room to the eat-in area of the kitchen and has everything you….Imagine every baking accoutrement you could want…it’s here! Bake, prep, etc. and not have to pack it away-including a proofing drawer! Around the corner is the morning room with a built-in banquette and table and display wall mahogany cabinetry.The kitchen has a center island with copper sink, Subzero,Viking ,Gaggenau, and gorgeous cabinetry. The island overlooks the acre of well thought and impeccably maintained gardens and yard, and the kitchen has sliders to a fabulous deck and patio. Upstairs is the master w/ dressing room and updated glamour bath, four other bedrooms and three updated baths, and redone family room. Third floor presents two other rooms which can be bedrooms or offices, another updated bath and a large gathering space, which was the former ballroom, can be a workout space perfect for Pilates, playroom, or another gathering area. The absolute best location! Minutes to UH,CCF, The best restaurants, little Italy, and Cleveland’s cultural hub!
Last Agent to Sell the Property
Howard Hanna Brokerage Email: susandelaney@howardhanna.com 216-577-8700 License #2004005155

Co-Listed By
Howard Hanna Brokerage Email: susandelaney@howardhanna.com 216-577-8700 License #2023003739
Home Details
Home Type
- Single Family
Est. Annual Taxes
- $22,531
Year Built
- Built in 1910
Lot Details
- 1.05 Acre Lot
- Fenced
Parking
- 2 Car Detached Garage
Home Design
- Tudor Architecture
- Brick Exterior Construction
- Asphalt Roof
Interior Spaces
- 6,343 Sq Ft Home
- 2-Story Property
- 5 Fireplaces
- Gas Fireplace
Kitchen
- Range
- Microwave
- Dishwasher
- Disposal
Bedrooms and Bathrooms
- 6 Bedrooms
Laundry
- Dryer
- Washer
Basement
- Basement Fills Entire Space Under The House
- Laundry in Basement
Outdoor Features
- Deck
- Porch
Utilities
- Central Air
- Heating System Uses Gas
- Hot Water Heating System
Community Details
- No Home Owners Association
- Acre 100 Subdivision
Listing and Financial Details
- Home warranty included in the sale of the property
- Assessor Parcel Number 685-20-004
Map
Home Values in the Area
Average Home Value in this Area
Property History
| Date | Event | Price | Change | Sq Ft Price |
|---|---|---|---|---|
| 06/14/2024 06/14/24 | Sold | $1,050,000 | -10.6% | $166 / Sq Ft |
| 05/31/2024 05/31/24 | Pending | -- | -- | -- |
| 03/16/2024 03/16/24 | For Sale | $1,175,000 | -- | $185 / Sq Ft |
Tax History
| Year | Tax Paid | Tax Assessment Tax Assessment Total Assessment is a certain percentage of the fair market value that is determined by local assessors to be the total taxable value of land and additions on the property. | Land | Improvement |
|---|---|---|---|---|
| 2024 | $25,457 | $295,995 | $48,090 | $247,905 |
| 2023 | $22,532 | $203,880 | $37,590 | $166,290 |
| 2022 | $22,420 | $203,875 | $37,590 | $166,285 |
| 2021 | $21,973 | $203,880 | $37,590 | $166,290 |
| 2020 | $23,541 | $197,960 | $36,510 | $161,460 |
| 2019 | $22,257 | $565,600 | $104,300 | $461,300 |
| 2018 | $20,736 | $197,960 | $36,510 | $161,460 |
| 2017 | $20,271 | $166,990 | $32,480 | $134,510 |
| 2016 | $20,230 | $166,990 | $32,480 | $134,510 |
| 2015 | $17,621 | $166,990 | $32,480 | $134,510 |
| 2014 | $17,621 | $152,780 | $30,070 | $122,710 |
Mortgage History
| Date | Status | Loan Amount | Loan Type |
|---|---|---|---|
| Open | $766,550 | New Conventional | |
| Previous Owner | $78,000 | New Conventional |
Deed History
| Date | Type | Sale Price | Title Company |
|---|---|---|---|
| Warranty Deed | $1,050,000 | Nova Title | |
| Warranty Deed | $120,000 | Barristers Title Agency | |
| Warranty Deed | $4,500,000 | Barristers Title Agency | |
| Interfamily Deed Transfer | -- | Barristers Title Agency | |
| Interfamily Deed Transfer | -- | Barristers Title Agency | |
| Interfamily Deed Transfer | -- | -- | |
| Deed | $115,000 | -- | |
| Deed | -- | -- | |
| Deed | -- | -- |
Similar Homes in Cleveland, OH
Source: MLS Now (Howard Hanna)
MLS Number: 5022026
APN: 685-20-004
- 2012 Denton Dr
- 11229 N Park Place Unit S/L 21
- 11224 N Park Place
- 2292 S Overlook Rd
- 2331 S Overlook Rd
- 12403 Fairhill Rd
- 2243 Bellfield Ave
- 11216 Mount Overlook Ave
- 11314 Mount Overlook Ave
- 11115 Notre Dame Ave
- 11017 Notre Dame Ave
- 2498 Fairmount Blvd
- 2496 Fairmount Blvd
- 4 Herrick Mews
- 11216 N Park Place Unit S/L 33
- 11214 N Park Place Unit S/L 34
- 2330 Roxboro Rd
- 2401 Euclid Heights Blvd Unit 1 - A
- 12406 Larchmere Blvd
- 2427 Roxboro Rd
