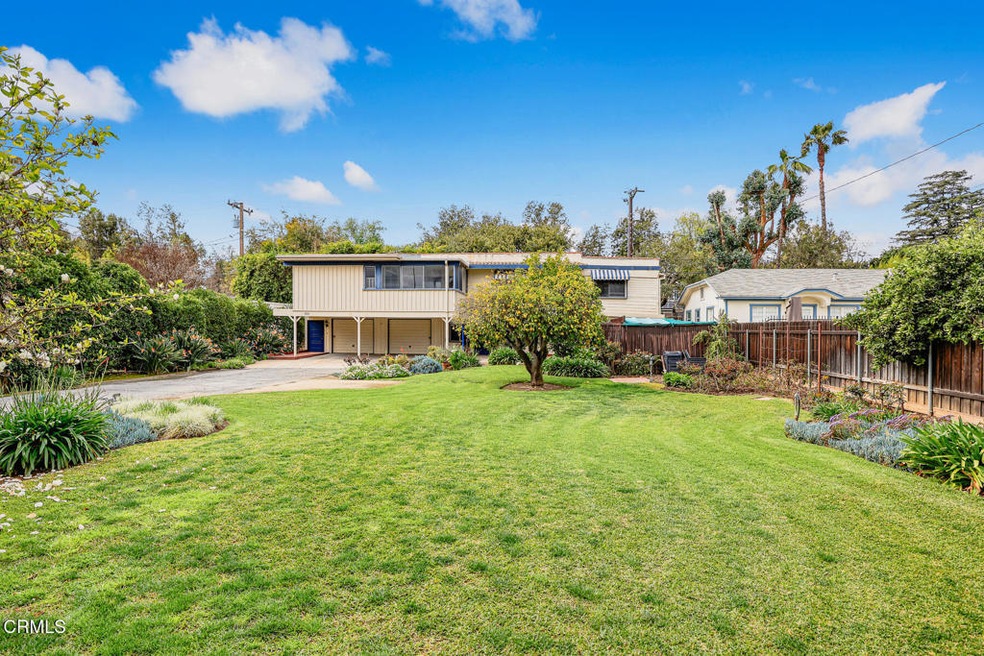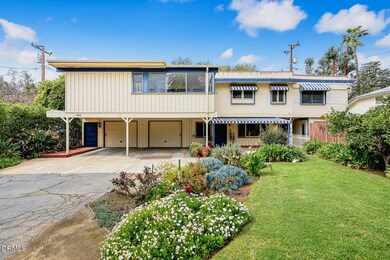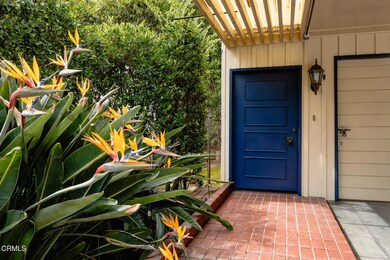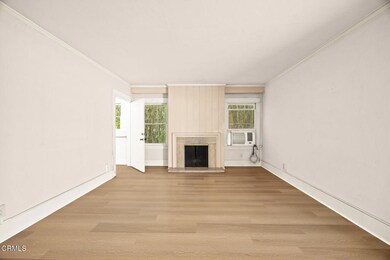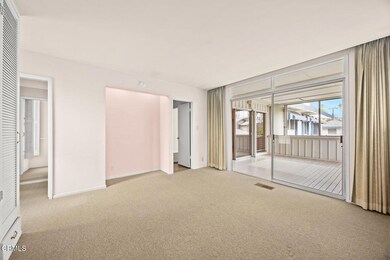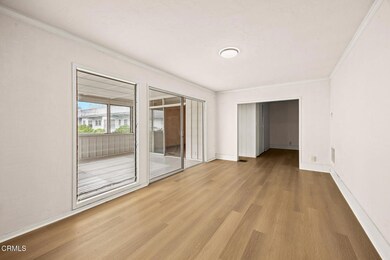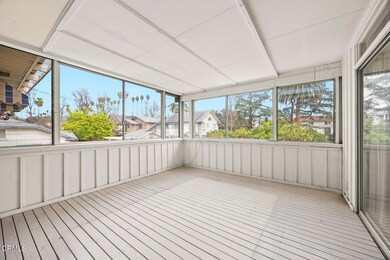
1821 Ramona Ave South Pasadena, CA 91030
Highlights
- Dual Staircase
- Mountain View
- Wood Flooring
- Arroyo Vista Elementary Rated A+
- Traditional Architecture
- Bonus Room
About This Home
As of April 2025Delightful duplex in South Pasadena on a sprawling 13,897 square foot lot, providing the space for endless possibilities! The ground floor unit is a cozy retreat featuring 1 bedroom, 1 bathroom, a comfortable living area, and a well-equipped kitchen--perfect for guests or as an additional source of income. Meanwhile, the second-level unit, accessible from a ground floor entrance, boasts a spacious living room, dining room, and a versatile additional living space. The kitchen is ready for culinary adventures, and with 3 bedrooms and 2 bathrooms, there's ample space for relaxation and entertainment. The second-level unit is complete with picturesque views of the San Gabrial Mountains and the park-like oasis front yard. Additionally, the property includes 2 single car garages, shared laundry room, storage/bonus room and large greenhouse/potting area. Outside the beautifully and lovingly manicured landscaped front yard boasts privacy hedges, fruit trees, and a tranquil creative planting space ideal for the avid gardener sure to add calmness and tranquility to a long day's work. Whether you're looking to unwind or utilize your green thumb, this outdoor space is a true retreat. Conveniently located close to South Pasadena's award-winning Blue Ribbon Schools, Shops, Restaurants and much more!
Last Agent to Sell the Property
COMPASS Brokerage Phone: (626) 523-6939 License #01046965

Property Details
Home Type
- Multi-Family
Est. Annual Taxes
- $20,057
Year Built
- Built in 1925
Lot Details
- 0.32 Acre Lot
- No Common Walls
- East Facing Home
- Wood Fence
- Landscaped
- Sprinkler System
- Private Yard
- Lawn
- Garden
Parking
- 2 Car Attached Garage
- 2 Carport Spaces
- Parking Available
- Two Garage Doors
- Driveway
Property Views
- Mountain
- Neighborhood
Home Design
- Duplex
- Traditional Architecture
- Cosmetic Repairs Needed
- Flat Roof Shape
- Slab Foundation
- Wood Siding
Interior Spaces
- 2,671 Sq Ft Home
- Dual Staircase
- Built-In Features
- Ceiling Fan
- Sliding Doors
- Panel Doors
- Entryway
- Living Room with Fireplace
- Combination Dining and Living Room
- Home Office
- Bonus Room
- Workshop
- Storage
- Laundry Room
- Center Hall
Kitchen
- Eat-In Kitchen
- Free-Standing Range
- Dishwasher
- Tile Countertops
Flooring
- Wood
- Carpet
Bedrooms and Bathrooms
- 4 Bedrooms
- Tile Bathroom Countertop
- Bathtub with Shower
- Walk-in Shower
Home Security
- Carbon Monoxide Detectors
- Fire and Smoke Detector
Outdoor Features
- Covered patio or porch
- Exterior Lighting
- Outdoor Storage
Schools
- Arroyo Vista Elementary School
- South Pasadena Middle School
- South Pasadena High School
Utilities
- Central Air
- Heating Available
- Water Heater
Additional Features
- Grab Bar In Bathroom
- Suburban Location
Listing and Financial Details
- Tax Lot 3
- Assessor Parcel Number 5319021006
- Seller Considering Concessions
Community Details
Overview
- No Home Owners Association
- Orange Grove
Recreation
- Park
- Dog Park
- Horse Trails
- Bike Trail
Map
Home Values in the Area
Average Home Value in this Area
Property History
| Date | Event | Price | Change | Sq Ft Price |
|---|---|---|---|---|
| 04/15/2025 04/15/25 | Sold | $2,300,000 | +27.9% | $861 / Sq Ft |
| 03/23/2025 03/23/25 | Pending | -- | -- | -- |
| 03/10/2025 03/10/25 | For Sale | $1,798,000 | -- | $673 / Sq Ft |
Tax History
| Year | Tax Paid | Tax Assessment Tax Assessment Total Assessment is a certain percentage of the fair market value that is determined by local assessors to be the total taxable value of land and additions on the property. | Land | Improvement |
|---|---|---|---|---|
| 2024 | $20,057 | $1,632,000 | $1,142,400 | $489,600 |
| 2023 | $2,255 | $136,614 | $110,963 | $25,651 |
| 2022 | $2,212 | $133,937 | $108,788 | $25,149 |
| 2021 | $2,167 | $131,311 | $106,655 | $24,656 |
| 2019 | $2,115 | $127,419 | $103,493 | $23,926 |
| 2018 | $1,965 | $124,921 | $101,464 | $23,457 |
| 2016 | $1,808 | $120,073 | $97,525 | $22,548 |
| 2015 | $1,775 | $118,271 | $96,061 | $22,210 |
| 2014 | $1,771 | $115,955 | $94,180 | $21,775 |
Mortgage History
| Date | Status | Loan Amount | Loan Type |
|---|---|---|---|
| Previous Owner | $500,000 | Credit Line Revolving |
Deed History
| Date | Type | Sale Price | Title Company |
|---|---|---|---|
| Grant Deed | $2,300,000 | Lawyers Title Company | |
| Interfamily Deed Transfer | -- | None Available | |
| Interfamily Deed Transfer | -- | -- |
Similar Homes in the area
Source: Pasadena-Foothills Association of REALTORS®
MLS Number: P1-21187
APN: 5319-021-006
- 868 Braewood Ct
- 1205 Huntington Dr
- 1159 Huntington Dr Unit 3
- 823 Oneonta Dr
- 801 Rollin St
- 1500 Rollin St
- 800 Valley View Rd
- 2025 Primrose Ave
- 1701 Marengo Ave
- 1003 Monterey Rd
- 1724 Huntington Dr
- 314 N Primrose Ave
- 2306 W Alhambra Rd
- 4536 Maycrest Ave
- 1744 Huntington Dr
- 0 E Moffatt St
- 1930 Leman St
- 2026 Stratford Ave
- 549 Camino Verde
- 1202 Indiana Ave Unit 8
