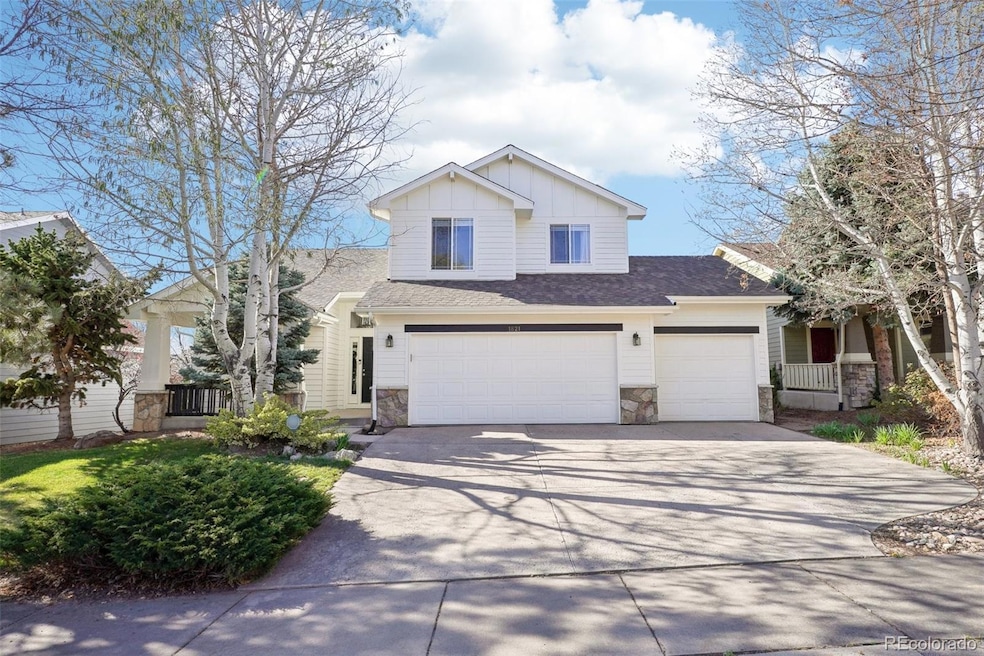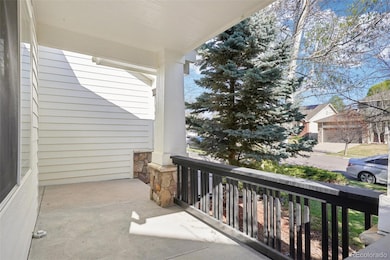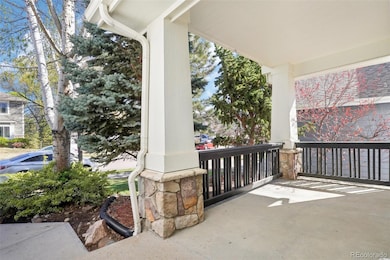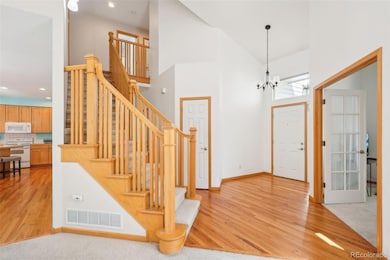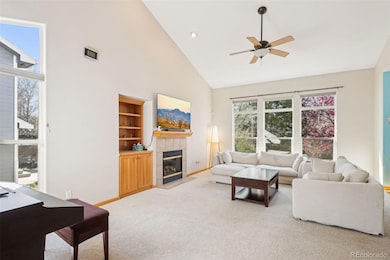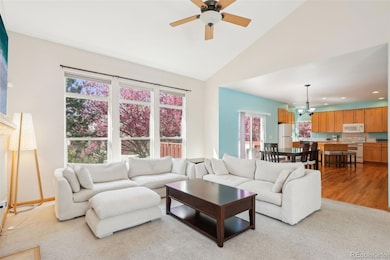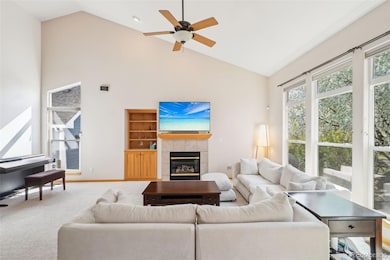
1821 Thyme Ct Fort Collins, CO 80528
Willow Springs NeighborhoodEstimated payment $4,230/month
Highlights
- Deck
- Wood Flooring
- Community Pool
- Kruse Elementary School Rated A-
- High Ceiling
- Tennis Courts
About This Home
Charming Home in Desirable Willow Springs North – Fort Collins. Welcome to this beautifully maintained home nestled in the highly sought-after Willow Springs North community in Fort Collins. Located in a peaceful and quiet neighborhood surrounded by mature trees, this home offers both comfort and convenience. Step inside to find fresh new carpet in the first-floor guest room and the fully finished basement, adding a fresh touch to the inviting interior. The main level features a cozy guest bedroom, perfect for visitors or a home office. The spacious primary suite is a true retreat, complete with a luxurious five-piece bath and a generous walk-in closet. The bright and airy eat-in kitchen opens up to a lovely backyard deck—ideal for morning coffee or evening gatherings. Enjoy the charm of a serene setting combined with thoughtful updates throughout. This home is move-in ready and waiting for you to make it your own.
Listing Agent
Hailey Erskine
Redfin Corporation Brokerage Email: hailey.erskine@redfin.com,720-810-7973 License #100055195

Home Details
Home Type
- Single Family
Est. Annual Taxes
- $4,104
Year Built
- Built in 1999
Lot Details
- 6,572 Sq Ft Lot
- Property is Fully Fenced
- Property is zoned LMN
HOA Fees
- $93 Monthly HOA Fees
Parking
- 3 Car Attached Garage
Home Design
- Frame Construction
- Composition Roof
- Wood Siding
Interior Spaces
- 2-Story Property
- High Ceiling
- Ceiling Fan
- Gas Log Fireplace
- Family Room with Fireplace
- Living Room
- Dining Room
- Dishwasher
- Laundry closet
Flooring
- Wood
- Carpet
Bedrooms and Bathrooms
Finished Basement
- Bedroom in Basement
- Stubbed For A Bathroom
Outdoor Features
- Deck
- Rain Gutters
- Front Porch
Schools
- Kruse Elementary School
- Boltz Middle School
- Fort Collins High School
Utilities
- Forced Air Heating and Cooling System
- Heating System Uses Natural Gas
- 110 Volts
- Water Heater
- Cable TV Available
Listing and Financial Details
- Exclusions: Sellers' personal property, Washer and dryer.
- Assessor Parcel Number R1567268
Community Details
Overview
- Association fees include snow removal
- Willow Springs Association, Phone Number (970) 266-8377
- Willow Springs North Subdivision
Recreation
- Tennis Courts
- Community Pool
Map
Home Values in the Area
Average Home Value in this Area
Tax History
| Year | Tax Paid | Tax Assessment Tax Assessment Total Assessment is a certain percentage of the fair market value that is determined by local assessors to be the total taxable value of land and additions on the property. | Land | Improvement |
|---|---|---|---|---|
| 2025 | $3,905 | $46,458 | $3,752 | $42,706 |
| 2024 | $3,905 | $46,458 | $3,752 | $42,706 |
| 2022 | $3,126 | $33,110 | $3,892 | $29,218 |
| 2021 | $3,160 | $34,063 | $4,004 | $30,059 |
| 2020 | $2,917 | $31,174 | $4,004 | $27,170 |
| 2019 | $2,929 | $31,174 | $4,004 | $27,170 |
| 2018 | $2,662 | $29,203 | $4,032 | $25,171 |
| 2017 | $2,652 | $29,203 | $4,032 | $25,171 |
| 2016 | $3,117 | $34,141 | $4,458 | $29,683 |
| 2015 | $3,094 | $34,140 | $4,460 | $29,680 |
| 2014 | $2,527 | $27,700 | $4,460 | $23,240 |
Property History
| Date | Event | Price | Change | Sq Ft Price |
|---|---|---|---|---|
| 04/18/2025 04/18/25 | For Sale | $680,000 | +18.3% | $243 / Sq Ft |
| 06/16/2021 06/16/21 | Sold | $575,000 | +9.5% | $204 / Sq Ft |
| 05/13/2021 05/13/21 | For Sale | $525,000 | +36.9% | $186 / Sq Ft |
| 01/28/2019 01/28/19 | Off Market | $383,500 | -- | -- |
| 09/21/2016 09/21/16 | Sold | $383,500 | -4.1% | $197 / Sq Ft |
| 08/26/2016 08/26/16 | Pending | -- | -- | -- |
| 07/21/2016 07/21/16 | For Sale | $400,000 | -- | $205 / Sq Ft |
Deed History
| Date | Type | Sale Price | Title Company |
|---|---|---|---|
| Warranty Deed | $575,000 | Guaranty Title Group | |
| Warranty Deed | $383,500 | North American Title | |
| Warranty Deed | $297,500 | North American Title Company | |
| Warranty Deed | $289,900 | Guardian Title Agency Ft Col | |
| Warranty Deed | $226,545 | -- |
Mortgage History
| Date | Status | Loan Amount | Loan Type |
|---|---|---|---|
| Open | $495,000 | New Conventional | |
| Previous Owner | $45,932 | Commercial | |
| Previous Owner | $287,600 | New Conventional | |
| Previous Owner | $54,006 | Unknown | |
| Previous Owner | $224,050 | Purchase Money Mortgage | |
| Previous Owner | $174,600 | Stand Alone First | |
| Previous Owner | $45,000 | Credit Line Revolving | |
| Previous Owner | $178,150 | Stand Alone First | |
| Previous Owner | $180,550 | Stand Alone First | |
| Previous Owner | $178,500 | Unknown | |
| Previous Owner | $40,000 | Credit Line Revolving | |
| Previous Owner | $180,000 | No Value Available | |
| Previous Owner | $175,350 | Construction |
Similar Homes in Fort Collins, CO
Source: REcolorado®
MLS Number: 2622138
APN: 86064-86-012
- 5225 White Willow Dr Unit N210
- 5225 White Willow Dr Unit J220
- 1533 River Oak Dr
- 1424 Barberry Dr
- 5200 Iris Ct
- 2127 Copper Creek Dr Unit E
- 2103 Sweetwater Creek Dr
- 2133 Copper Creek Dr Unit E
- 5412 Fairway 6 Dr
- 5125 Stetson Creek Ct Unit D
- 2120 Timber Creek Dr Unit 3
- 1913 Canopy Ct
- 2224 Stillwater Creek Dr
- 4751 Pleasant Oak Dr Unit C78
- 4751 Pleasant Oak Dr Unit C65
- 4751 Pleasant Oak Dr Unit B45
- 4751 Pleasant Oak Dr Unit 16
- 2231 Stillwater Creek Dr
- 1438 Front Nine Dr
- 5121 Madison Creek Dr
