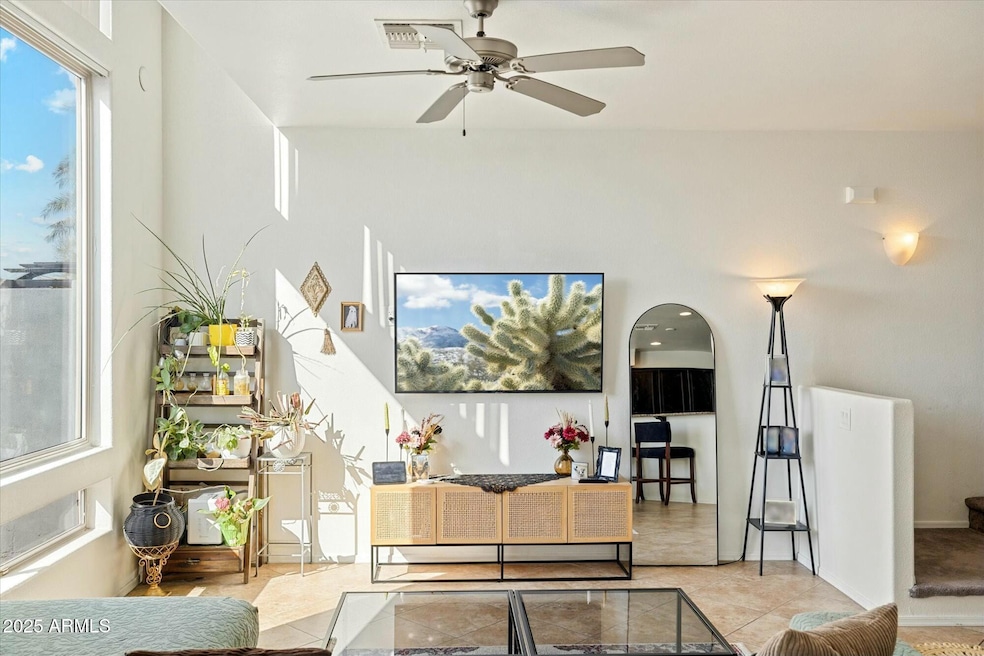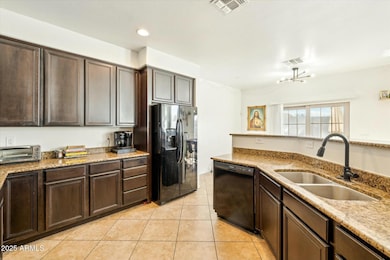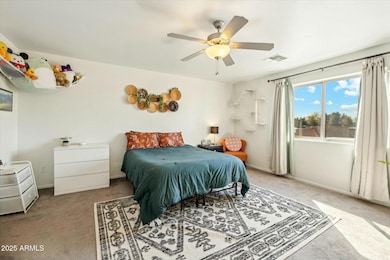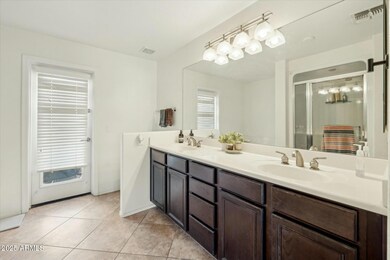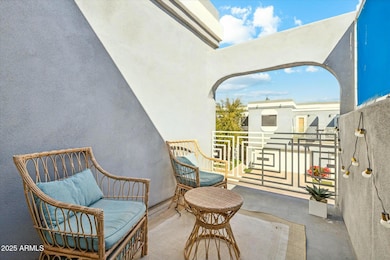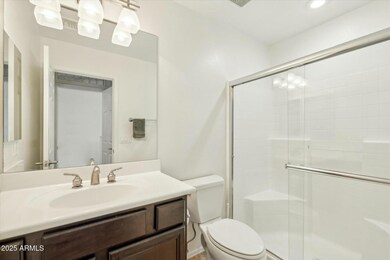
1821 W Vermont Ave Phoenix, AZ 85015
Alhambra NeighborhoodEstimated payment $2,644/month
Highlights
- Lap Pool
- Contemporary Architecture
- Hydromassage or Jetted Bathtub
- Phoenix Coding Academy Rated A
- Property is near public transit
- Granite Countertops
About This Home
Welcome to this charming townhome, offering modern comfort and convenience in a highly desirable location! Situated in a secure gated community, this property features two full baths and a convenient half bath downstairs, ideal for guests. The spacious floor plan includes a two-car attached garage, providing ample storage and easy access to your home. Enjoy the luxury of a community pool and spa, perfect for relaxing or entertaining. Just minutes from Downtown and Uptown Phoenix, this townhome is perfectly positioned for easy access to shopping, dining, and entertainment. Don't miss the chance to make this beautiful home yours!
Townhouse Details
Home Type
- Townhome
Est. Annual Taxes
- $2,064
Year Built
- Built in 2007
Lot Details
- 1,905 Sq Ft Lot
- Two or More Common Walls
- Block Wall Fence
- Artificial Turf
- Sprinklers on Timer
HOA Fees
- $296 Monthly HOA Fees
Parking
- 2 Car Garage
- Common or Shared Parking
Home Design
- Contemporary Architecture
- Wood Frame Construction
- Tile Roof
- Stucco
Interior Spaces
- 1,847 Sq Ft Home
- 2-Story Property
- Ceiling Fan
- Double Pane Windows
- Vinyl Clad Windows
Kitchen
- Eat-In Kitchen
- Breakfast Bar
- Built-In Microwave
- Granite Countertops
Flooring
- Carpet
- Tile
Bedrooms and Bathrooms
- 2 Bedrooms
- 2.5 Bathrooms
- Dual Vanity Sinks in Primary Bathroom
- Hydromassage or Jetted Bathtub
- Bathtub With Separate Shower Stall
Pool
- Lap Pool
- Heated Spa
- Fence Around Pool
Schools
- Solano Elementary School
- Osborn Middle School
- Metro Tech High School
Utilities
- Cooling Available
- Heating Available
Additional Features
- Balcony
- Property is near public transit
Listing and Financial Details
- Tax Lot 21
- Assessor Parcel Number 156-36-281
Community Details
Overview
- Association fees include roof repair, insurance, pest control, ground maintenance, street maintenance, front yard maint, trash, roof replacement, maintenance exterior
- Aam Association, Phone Number (602) 957-9191
- Built by Darco
- Metro Manor Replat Subdivision
Recreation
- Community Pool
- Community Spa
Map
Home Values in the Area
Average Home Value in this Area
Tax History
| Year | Tax Paid | Tax Assessment Tax Assessment Total Assessment is a certain percentage of the fair market value that is determined by local assessors to be the total taxable value of land and additions on the property. | Land | Improvement |
|---|---|---|---|---|
| 2025 | $2,064 | $18,709 | -- | -- |
| 2024 | $1,987 | $17,818 | -- | -- |
| 2023 | $1,987 | $23,270 | $4,650 | $18,620 |
| 2022 | $1,979 | $22,410 | $4,480 | $17,930 |
| 2021 | $2,037 | $19,870 | $3,970 | $15,900 |
| 2020 | $1,982 | $19,310 | $3,860 | $15,450 |
| 2019 | $1,889 | $16,160 | $3,230 | $12,930 |
| 2018 | $1,821 | $14,850 | $2,970 | $11,880 |
| 2017 | $1,657 | $12,930 | $2,580 | $10,350 |
| 2016 | $1,595 | $12,060 | $2,410 | $9,650 |
| 2015 | $2,002 | $22,960 | $4,590 | $18,370 |
Property History
| Date | Event | Price | Change | Sq Ft Price |
|---|---|---|---|---|
| 03/14/2025 03/14/25 | For Sale | $389,999 | -1.5% | $211 / Sq Ft |
| 06/03/2022 06/03/22 | Sold | $396,000 | +1.8% | $214 / Sq Ft |
| 04/29/2022 04/29/22 | Pending | -- | -- | -- |
| 04/25/2022 04/25/22 | For Sale | $389,000 | +48.5% | $211 / Sq Ft |
| 04/01/2021 04/01/21 | Sold | $262,000 | -4.7% | $142 / Sq Ft |
| 03/01/2021 03/01/21 | For Sale | $275,000 | +65.7% | $149 / Sq Ft |
| 11/15/2013 11/15/13 | Sold | $166,000 | -2.4% | $90 / Sq Ft |
| 10/14/2013 10/14/13 | Pending | -- | -- | -- |
| 10/07/2013 10/07/13 | For Sale | $170,000 | -- | $92 / Sq Ft |
Deed History
| Date | Type | Sale Price | Title Company |
|---|---|---|---|
| Warranty Deed | $396,000 | Chicago Title | |
| Warranty Deed | $262,000 | Chicago Title Agency | |
| Warranty Deed | $166,000 | Security Title Agency | |
| Cash Sale Deed | $2,970,000 | Chicago Title |
Mortgage History
| Date | Status | Loan Amount | Loan Type |
|---|---|---|---|
| Open | $372,240 | New Conventional | |
| Previous Owner | $258,200 | New Conventional | |
| Previous Owner | $7,420 | New Conventional | |
| Previous Owner | $7,420 | Second Mortgage Made To Cover Down Payment | |
| Previous Owner | $247,350 | New Conventional | |
| Previous Owner | $147,600 | New Conventional | |
| Previous Owner | $162,993 | FHA |
Similar Homes in Phoenix, AZ
Source: Arizona Regional Multiple Listing Service (ARMLS)
MLS Number: 6830048
APN: 156-36-281
- 1718 W Colter St Unit 184
- 1718 W Colter St Unit 195
- 1862 W Vermont Ave
- 5347 N 19th Ave Unit 1
- 1704 W Colter St
- 1704 W Colter St Unit 11
- 1934 W Colter St
- 5214 N 19th Dr
- 5206 N 16th Dr Unit 2
- 1919 W Colter St Unit F12
- 1919 W Colter St Unit B6
- 1919 W Colter St Unit F6
- 5106 N 17th Ave Unit 3
- 5106 N 17th Ave Unit 11
- 5060 N 19th Ave Unit 206
- 5035 N 17th Ave Unit 206
- 5102 N 20th Ave
- 2045 W Colter St
- 5338 N 21st Ave
- 5525 N 21st Ave
