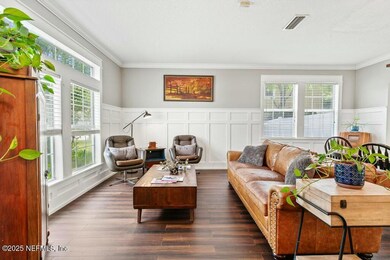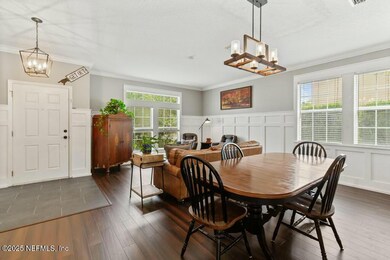
1821 W Windy Way Saint Johns, FL 32259
Estimated payment $4,536/month
Highlights
- Open Floorplan
- Traditional Architecture
- Eat-In Kitchen
- Durbin Creek Elementary School Rated A
- 1 Fireplace
- In-Law or Guest Suite
About This Home
Nestled in the sought-after Julington Creek Plantation, this meticulously maintained 6-bedroom, 4-bathroom home offers both space and elegance. Recent upgrades include a new roof (2020), two A/C units (2024), new stove (2024), & new dishwasher (2025). The home boasts all-new bamboo flooring, enhancing its modern appeal. The gourmet kitchen is a chef's dream, featuring a massive island, granite countertops, and stainless steel appliances. Custom built-in cabinetry, crown molding, and freshly painted interiors and exteriors elevate the home's charm. The open-concept design provides a seamless flow, with a full living & dining room, complemented by a cozy family room with a fireplace—perfect for gatherings. An ideal space for guests or in-laws, the main-floor bedroom is paired with a full bath. Upstairs, a spacious loft serves as an excellent play area or game room, while all five upstairs bedrooms feature large walk-in closets. The master suite includes two walk-in closets The master suite includes two walk-in closets and its ensuite bath showcases double vanities, a separate tub, and a newly updated shower.
Outside, the fenced-in yard offers privacy, with picturesque preserve views in both the front and back. Located near top-rated schools, the new Durbin Town Center, and exceptional community amenities, this home combines convenience with luxury.
Home Details
Home Type
- Single Family
Est. Annual Taxes
- $7,130
Year Built
- Built in 2004
Lot Details
- 9,148 Sq Ft Lot
- Wrought Iron Fence
- Vinyl Fence
- Back Yard Fenced
HOA Fees
- $46 Monthly HOA Fees
Parking
- 2 Car Garage
- Garage Door Opener
Home Design
- Traditional Architecture
- Shingle Roof
Interior Spaces
- 3,523 Sq Ft Home
- 2-Story Property
- Open Floorplan
- 1 Fireplace
- Entrance Foyer
- Laundry on lower level
Kitchen
- Eat-In Kitchen
- Electric Oven
- Electric Range
- Microwave
- Dishwasher
- Kitchen Island
- Disposal
Bedrooms and Bathrooms
- 6 Bedrooms
- Walk-In Closet
- In-Law or Guest Suite
- 4 Full Bathrooms
- Bathtub With Separate Shower Stall
Schools
- Durbin Creek Elementary School
- Fruit Cove Middle School
- Creekside High School
Utilities
- Central Heating and Cooling System
Community Details
- Julington Creek Plan Subdivision
Listing and Financial Details
- Assessor Parcel Number 2495492060
Map
Home Values in the Area
Average Home Value in this Area
Tax History
| Year | Tax Paid | Tax Assessment Tax Assessment Total Assessment is a certain percentage of the fair market value that is determined by local assessors to be the total taxable value of land and additions on the property. | Land | Improvement |
|---|---|---|---|---|
| 2021 | $5,451 | $335,566 | $0 | $0 |
Property History
| Date | Event | Price | Change | Sq Ft Price |
|---|---|---|---|---|
| 04/15/2025 04/15/25 | Price Changed | $698,000 | -0.7% | $198 / Sq Ft |
| 04/02/2025 04/02/25 | For Sale | $702,999 | +82.6% | $200 / Sq Ft |
| 12/17/2023 12/17/23 | Off Market | $385,000 | -- | -- |
| 12/17/2023 12/17/23 | Off Market | $325,000 | -- | -- |
| 10/05/2020 10/05/20 | Sold | $385,000 | -2.5% | $109 / Sq Ft |
| 08/19/2020 08/19/20 | Pending | -- | -- | -- |
| 08/13/2020 08/13/20 | For Sale | $395,000 | +21.5% | $112 / Sq Ft |
| 02/24/2016 02/24/16 | Sold | $325,000 | -12.2% | $92 / Sq Ft |
| 01/20/2016 01/20/16 | Pending | -- | -- | -- |
| 08/14/2015 08/14/15 | For Sale | $370,000 | -- | $105 / Sq Ft |
Deed History
| Date | Type | Sale Price | Title Company |
|---|---|---|---|
| Warranty Deed | $385,000 | Landmark Title | |
| Warranty Deed | $325,000 | Watson Title Svcs N Fl Inc | |
| Warranty Deed | $325,000 | None Available | |
| Warranty Deed | $273,000 | Dba Commerce Title Company |
Mortgage History
| Date | Status | Loan Amount | Loan Type |
|---|---|---|---|
| Open | $378,026 | FHA | |
| Previous Owner | $260,000 | New Conventional | |
| Previous Owner | $253,000 | New Conventional | |
| Previous Owner | $260,000 | New Conventional | |
| Previous Owner | $218,360 | Purchase Money Mortgage |
Similar Homes in Saint Johns, FL
Source: realMLS (Northeast Florida Multiple Listing Service)
MLS Number: 2078305
APN: 249549-2060
- 932 W Tennessee Trace
- 969 W Tennessee Trace
- 1922 E Windy Way
- 389 W Tropical Trace
- 227 Carina Trail
- 215 Carina Trail
- 1323 Cormorant Ct
- 328 Antila Way
- 3812 W Glendale Ct
- 2708 Caldar Ct
- 1159 Eastwood Branch Dr
- 31 Carina Trail
- 1131 Eastwood Branch Dr
- 134 Antila Way
- 4413 N Pennycress Place
- 4716 E Catbrier Ct
- 177 E Blackjack Branch Way
- 324 Sparrow Branch Cir
- 4140 Lonicera Loop
- 705 Bent Creek Dr






