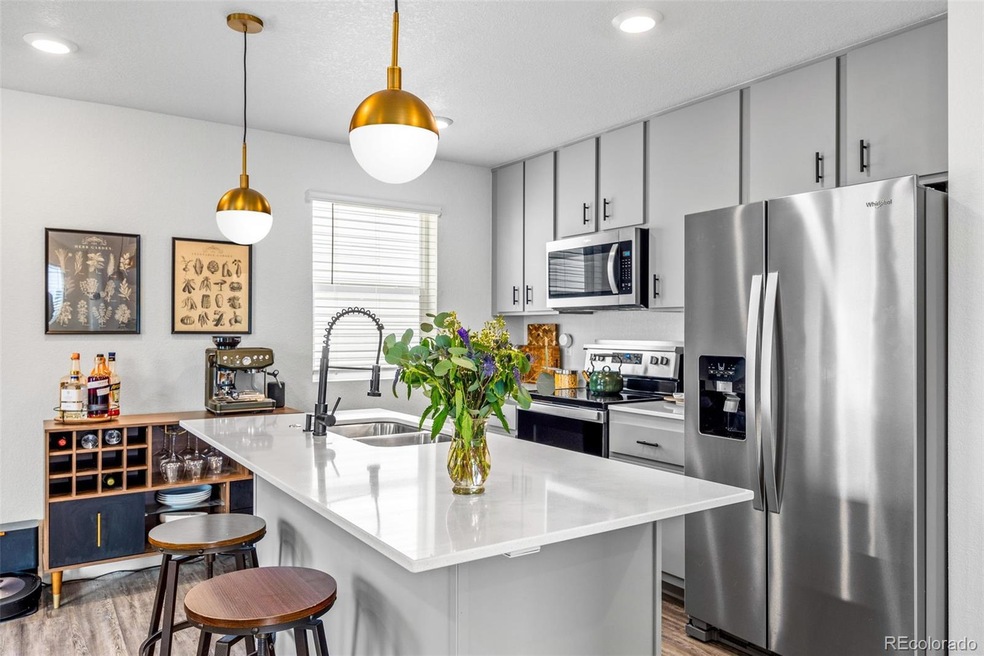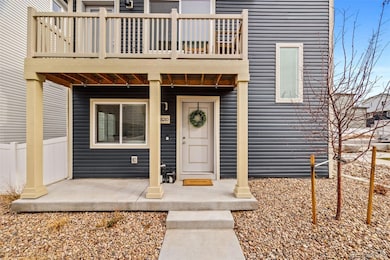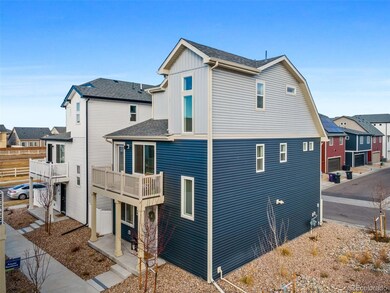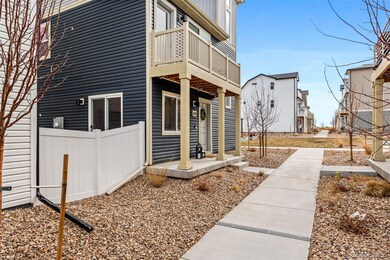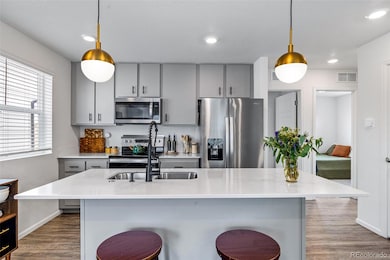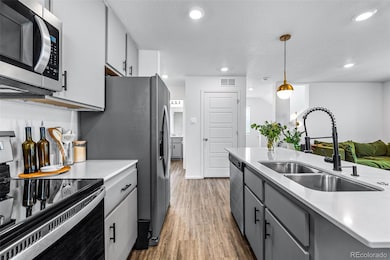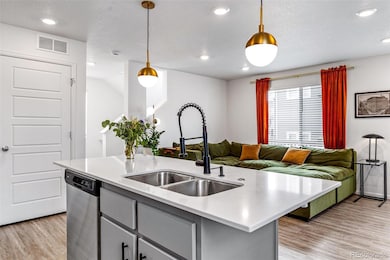
18210 E 51st Place Denver, CO 80249
Gateway NeighborhoodHighlights
- Rooftop Deck
- Contemporary Architecture
- High Ceiling
- Primary Bedroom Suite
- Bonus Room
- Private Yard
About This Home
As of April 2025Welcome to 18210 E 51st Place, a beautifully designed three-story contemporary home built in 2023! This low-maintenance, move-in-ready home offers 3 bedrooms, 2 bathrooms, and an abundance of natural light pouring through its many windows. Enjoy the fresh elegance of brand-new premium carpeting and the modern sophistication of luxury vinyl plank flooring throughout.
The ground level offers a versatile bonus room—perfect for a home office, gym, or playroom—featuring an oversized coat closet, a sliding glass door leading to your private side yard, and direct entry from the spacious two-car garage.
On the second floor, an open-concept design seamlessly connects the gourmet eat-in kitchen to the inviting living area, creating the perfect space for entertaining. Step out onto the private balcony to enjoy your morning coffee or unwind after a long day. This level also includes two bedrooms, a full bathroom, and a full-sized washer and dryer.
Head up the stairs to the third level where you will find the luxurious primary suite, offering a spacious retreat with a generous walk-in closet and a sleek en-suite bathroom with walk-in shower.
Designed for comfort, efficiency, and sustainability, this all-electric home features a high-performance energy-efficient HVAC system, including central air conditioning and an electric furnace. You’ll also get to take advantage of the electric vehicle charging outlet in the garage, making eco-friendly living more convenient than ever.
Nestled in the serene neighborhood of Green Valley Ranch, you’ll be minutes from Town Center Park, First Creek Trail, Green Valley Ranch Beer Garden, Natural Grocers, and Costco. With easy access to Denver International Airport, I-70, and the nearby light rail station, commuting to Downtown Denver and beyond is a breeze.
Don’t miss your chance to own this incredible home! Schedule your showing today!
Last Agent to Sell the Property
Golba Group Real Estate Brokerage Email: jaclynsellsdenver@gmail.com,720-841-1907 License #100085912
Co-Listed By
Golba Group Real Estate Brokerage Email: jaclynsellsdenver@gmail.com,720-841-1907
Home Details
Home Type
- Single Family
Est. Annual Taxes
- $951
Year Built
- Built in 2023
Lot Details
- 1,777 Sq Ft Lot
- West Facing Home
- Dog Run
- Property is Fully Fenced
- Private Yard
Parking
- 2 Car Attached Garage
- Oversized Parking
- Electric Vehicle Home Charger
- Parking Storage or Cabinetry
- Lighted Parking
- Dry Walled Garage
Home Design
- Contemporary Architecture
- Composition Roof
- Vinyl Siding
- Radon Mitigation System
Interior Spaces
- 1,311 Sq Ft Home
- 3-Story Property
- Wired For Data
- High Ceiling
- Ceiling Fan
- Double Pane Windows
- Window Treatments
- Smart Doorbell
- Living Room
- Bonus Room
Kitchen
- Eat-In Kitchen
- Self-Cleaning Oven
- Range
- Microwave
- Dishwasher
- Kitchen Island
- Disposal
Flooring
- Carpet
- Vinyl
Bedrooms and Bathrooms
- Primary Bedroom Suite
- Walk-In Closet
Laundry
- Laundry Room
- Dryer
- Washer
Basement
- Sump Pump
- Crawl Space
Eco-Friendly Details
- Smoke Free Home
Outdoor Features
- Balcony
- Rooftop Deck
- Covered patio or porch
- Exterior Lighting
- Rain Gutters
Schools
- Soar At Green Valley Ranch Elementary School
- Omar D. Blair Charter Middle School
- North High School
Utilities
- Forced Air Heating and Cooling System
- 220 Volts
- Electric Water Heater
Community Details
- No Home Owners Association
- Built by Oakwood Homes, LLC
- Tower 160 Subdivision, Albright Floorplan
- Greenbelt
Listing and Financial Details
- Exclusions: Seller's Personal Property
- Assessor Parcel Number 161-27-004
Map
Home Values in the Area
Average Home Value in this Area
Property History
| Date | Event | Price | Change | Sq Ft Price |
|---|---|---|---|---|
| 04/04/2025 04/04/25 | Sold | $452,000 | +1.6% | $345 / Sq Ft |
| 02/21/2025 02/21/25 | For Sale | $445,000 | -- | $339 / Sq Ft |
Tax History
| Year | Tax Paid | Tax Assessment Tax Assessment Total Assessment is a certain percentage of the fair market value that is determined by local assessors to be the total taxable value of land and additions on the property. | Land | Improvement |
|---|---|---|---|---|
| 2024 | $5,084 | $23,590 | $1,960 | $21,630 |
| 2023 | $1,461 | $6,580 | $6,580 | -- |
| 2022 | $377 | $4,670 | $4,670 | -- |
Mortgage History
| Date | Status | Loan Amount | Loan Type |
|---|---|---|---|
| Open | $17,537 | New Conventional | |
| Open | $438,440 | New Conventional | |
| Previous Owner | $399,647 | FHA |
Deed History
| Date | Type | Sale Price | Title Company |
|---|---|---|---|
| Special Warranty Deed | $452,000 | Fitco (First Integrity Title C | |
| Special Warranty Deed | $407,020 | None Listed On Document |
Similar Homes in Denver, CO
Source: REcolorado®
MLS Number: 6090386
APN: 0161-27-004
- 18263 E 52nd Ave
- 18284 E 52nd Place
- 5043 N Walden Way
- 5035 N Walden Way
- 18108 E 52nd Ave
- 5295 Andes St
- 5232 Truckee St
- 5325 Ventura St
- 18639 E 50th Place
- 5251 Truckee St
- 5188 Andes Way
- 18552 E 54th Ave
- 5318 Truckee St
- 17956 E 54th Ave
- 17950 E 54th Ave
- 17938 E 54th Ave
- 5352 Truckee St
- 18633 E 54th Ave
- 17910 E 54th Ave
- 18644 E 54th Place
