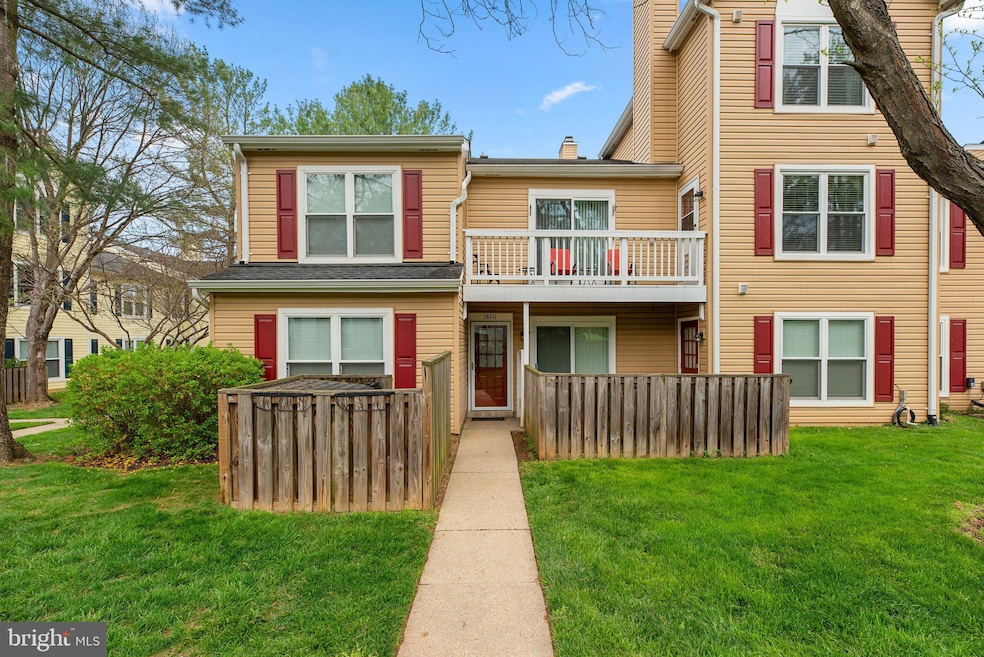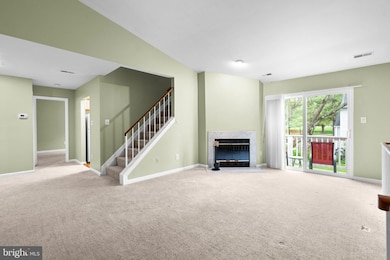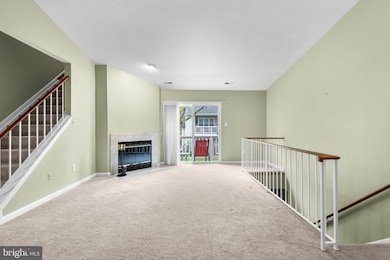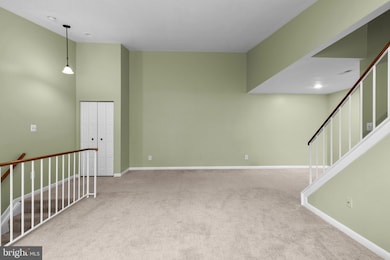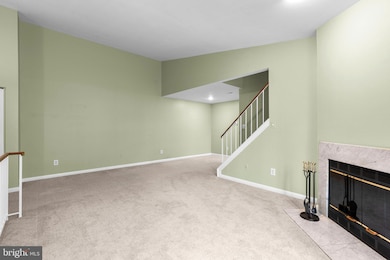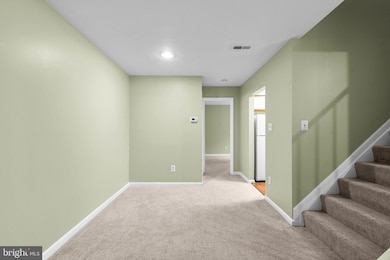
Estimated payment $2,564/month
Highlights
- Open Floorplan
- Contemporary Architecture
- Wood Flooring
- Olney Elementary School Rated A
- Vaulted Ceiling
- Community Pool
About This Home
Welcome to this beautifully updated two-level condo in the heart of Olney offering 1298 finished square feet! This light-filled home boasts an open floor plan with a spacious living area with vaulted ceilings, featuring a cozy fireplace and access to a private balcony—perfect for relaxing or entertaining. The modern kitchen has wood floors, and ample cabinet space. The primary suite offers a generous walk-in closet and an en-suite bathroom with contemporary finishes. A second bedroom and updated full bathroom provide additional comfort and flexibility. Enjoy the convenience of an upper-level laundry room. Located just minutes from shopping, dining, and major commuter routes, this home combines comfort and convenience in a sought-after community. Don't miss the opportunity to make this your new home as these are rarely available and quite affordable, too! **So many updates! Please request the disclosures for details or see the improvements list includes with this listing including updates to paint, flooring, appliances, poly piping, the fireplace/chimney, windows, siding and more!**This community is FHA and VA approved**
Open House Schedule
-
Saturday, April 26, 202510:00 am to 12:00 pm4/26/2025 10:00:00 AM +00:004/26/2025 12:00:00 PM +00:00Stop by our Open House on Saturday from 10am to 12pm!Add to Calendar
Townhouse Details
Home Type
- Townhome
Est. Annual Taxes
- $3,412
Year Built
- Built in 1987
HOA Fees
Home Design
- Contemporary Architecture
- Block Foundation
- Vinyl Siding
Interior Spaces
- 1,298 Sq Ft Home
- Property has 2 Levels
- Open Floorplan
- Vaulted Ceiling
- Ceiling Fan
- Vinyl Clad Windows
- Window Treatments
- French Doors
- Living Room
- Dining Room
Kitchen
- Country Kitchen
- Breakfast Room
- Electric Oven or Range
- Dishwasher
- Disposal
Flooring
- Wood
- Carpet
Bedrooms and Bathrooms
- En-Suite Primary Bedroom
- En-Suite Bathroom
- Walk-In Closet
Laundry
- Laundry Room
- Dryer
- Washer
Schools
- Olney Elementary School
- Rosa M. Parks Middle School
- Sherwood High School
Utilities
- Forced Air Heating and Cooling System
- Electric Water Heater
Additional Features
- Level Entry For Accessibility
- Balcony
Listing and Financial Details
- Assessor Parcel Number 160802713714
Community Details
Overview
- Association fees include common area maintenance, management, pool(s), reserve funds, snow removal, trash
- Homeland Village Subdivision
Amenities
- Common Area
- Party Room
Recreation
- Tennis Courts
- Community Playground
- Community Pool
Pet Policy
- Pets allowed on a case-by-case basis
Map
Home Values in the Area
Average Home Value in this Area
Tax History
| Year | Tax Paid | Tax Assessment Tax Assessment Total Assessment is a certain percentage of the fair market value that is determined by local assessors to be the total taxable value of land and additions on the property. | Land | Improvement |
|---|---|---|---|---|
| 2024 | $3,412 | $263,333 | $0 | $0 |
| 2023 | $2,507 | $246,667 | $0 | $0 |
| 2022 | $1,854 | $230,000 | $69,000 | $161,000 |
| 2021 | $2,110 | $226,667 | $0 | $0 |
| 2020 | $4,099 | $223,333 | $0 | $0 |
| 2019 | $4,000 | $220,000 | $66,000 | $154,000 |
| 2018 | $1,960 | $216,667 | $0 | $0 |
| 2017 | $1,977 | $213,333 | $0 | $0 |
| 2016 | $1,806 | $210,000 | $0 | $0 |
| 2015 | $1,806 | $210,000 | $0 | $0 |
| 2014 | $1,806 | $210,000 | $0 | $0 |
Property History
| Date | Event | Price | Change | Sq Ft Price |
|---|---|---|---|---|
| 04/16/2025 04/16/25 | For Sale | $335,000 | -- | $258 / Sq Ft |
Deed History
| Date | Type | Sale Price | Title Company |
|---|---|---|---|
| Deed | $291,500 | -- | |
| Deed | -- | -- | |
| Deed | -- | -- |
Mortgage History
| Date | Status | Loan Amount | Loan Type |
|---|---|---|---|
| Open | $200,000 | New Conventional | |
| Closed | $229,740 | Stand Alone Second | |
| Closed | $233,200 | Purchase Money Mortgage | |
| Closed | $58,300 | Stand Alone Second |
Similar Homes in Olney, MD
Source: Bright MLS
MLS Number: MDMC2174300
APN: 08-02713714
- 18000 Golden Spring Ct
- 3524 Softwood Terrace
- 18016 Golden Spring Ct
- 3818 Gelding Ln
- 3617 Patrick Henry Dr
- 3420 N High St
- 18565 Queen Elizabeth Dr
- 17824 Buehler Rd Unit 189
- 17801 Buehler Rd Unit 107
- 17817 Buehler Rd Unit 95
- 3204 Spartan Rd Unit 12
- 17807 Buehler Rd Unit 123
- 3210 Spartan Rd Unit 3-B-1
- 4320 Skymist Terrace
- 3046 Ohara Place
- 17834 Lochness Cir
- 4337 Skymist Terrace
- 3825 Ingleside St
- 18244 Fox Chase Cir
- 4001 Clover Hill Terrace
