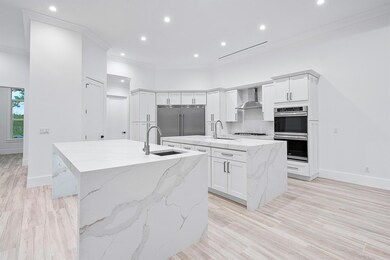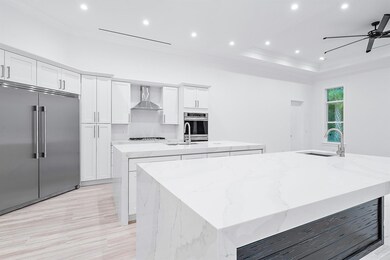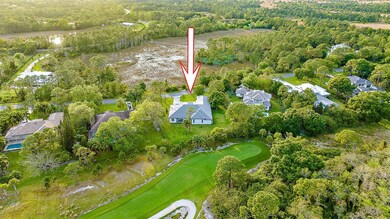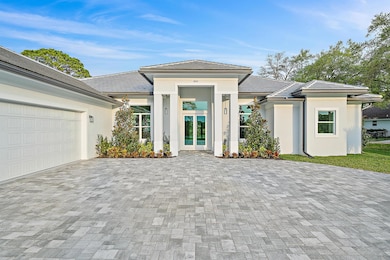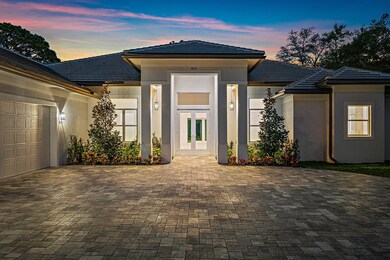
18211 SE Old Trail Dr W Jupiter, FL 33478
Estimated payment $14,016/month
Highlights
- Water Views
- On Golf Course
- New Construction
- South Fork High School Rated A-
- Gated with Attendant
- Room in yard for a pool
About This Home
This newly built, one-story CBS home offers an exceptional living experience right on the Old Trail golf course. The open floor plan boasts high ceilings and impact windows and doors, blending style with security. The chef-inspired kitchen is a true standout, featuring double islands and stunning waterfall quartz countertops--perfect for entertaining. The thoughtful split floor plan provides privacy, with a spacious primary suite that includes two walk-in closets and a luxurious free-standing tub. Additional features include 3 bedrooms, an office, a formal dining room, and a cabana bath. Enjoy the peace of mind provided by a 24-hour secured gate, a low HOA fee, and optional membership opportunities. Short-term, low-interest seller financing available.
Home Details
Home Type
- Single Family
Est. Annual Taxes
- $18,321
Year Built
- Built in 2023 | New Construction
Lot Details
- 0.55 Acre Lot
- On Golf Course
HOA Fees
- $210 Monthly HOA Fees
Parking
- 4 Car Attached Garage
- Garage Door Opener
- Driveway
Property Views
- Water
- Golf Course
Home Design
- Flat Roof Shape
- Tile Roof
Interior Spaces
- 3,801 Sq Ft Home
- 1-Story Property
- Built-In Features
- High Ceiling
- Ceiling Fan
- French Doors
- Entrance Foyer
- Great Room
- Family Room
- Formal Dining Room
- Open Floorplan
- Den
- Sun or Florida Room
- Ceramic Tile Flooring
Kitchen
- Breakfast Area or Nook
- Eat-In Kitchen
- Built-In Oven
- Gas Range
- Microwave
- Dishwasher
- Disposal
Bedrooms and Bathrooms
- 4 Bedrooms
- Split Bedroom Floorplan
- Closet Cabinetry
- Walk-In Closet
- Dual Sinks
- Separate Shower in Primary Bathroom
Laundry
- Laundry Room
- Dryer
- Washer
Outdoor Features
- Room in yard for a pool
- Patio
Utilities
- Central Heating and Cooling System
- Well
- Septic Tank
Listing and Financial Details
- Assessor Parcel Number 234041003000006307
- Seller Considering Concessions
Community Details
Overview
- Old Trail Ranch Colony Subdivision
Recreation
- Golf Course Community
Security
- Gated with Attendant
Map
Home Values in the Area
Average Home Value in this Area
Tax History
| Year | Tax Paid | Tax Assessment Tax Assessment Total Assessment is a certain percentage of the fair market value that is determined by local assessors to be the total taxable value of land and additions on the property. | Land | Improvement |
|---|---|---|---|---|
| 2024 | $3,510 | $1,083,130 | $1,083,130 | $509,380 |
| 2023 | $3,510 | $204,000 | $204,000 | $0 |
| 2022 | $3,525 | $190,272 | $0 | $0 |
| 2021 | $3,166 | $172,975 | $0 | $0 |
| 2020 | $2,856 | $157,250 | $157,250 | $0 |
| 2019 | $2,890 | $157,250 | $157,250 | $0 |
| 2018 | $2,801 | $153,000 | $153,000 | $0 |
| 2017 | $2,782 | $165,000 | $165,000 | $0 |
| 2016 | $2,805 | $165,000 | $165,000 | $0 |
| 2015 | $2,545 | $155,000 | $155,000 | $0 |
| 2014 | $2,545 | $155,000 | $155,000 | $0 |
Property History
| Date | Event | Price | Change | Sq Ft Price |
|---|---|---|---|---|
| 03/07/2025 03/07/25 | For Sale | $2,200,000 | -- | $579 / Sq Ft |
Deed History
| Date | Type | Sale Price | Title Company |
|---|---|---|---|
| Warranty Deed | $175,000 | The Title Network Inc | |
| Quit Claim Deed | $100 | -- | |
| Deed | $100 | -- | |
| Interfamily Deed Transfer | -- | Attorney | |
| Interfamily Deed Transfer | -- | Attorney |
Similar Homes in Jupiter, FL
Source: BeachesMLS
MLS Number: R11069047
APN: 23-40-41-003-000-00630-7
- 18421 SE Old Trail Dr W
- 2705 SE Ranch Acres Cir
- 2625 SE Ranch Acres Cir
- 18001 SE Old Trail Dr W
- 3200 SE Downwinds Rd
- 3120 SE Downwinds Rd
- 18715 SE Old Trail Dr W
- 2524 SE Ranch Acres Cir
- 3015 SE Ranch Acres Cir
- 2494 SE Ranch Acres Cir
- 2891 SE Tailwinds Rd
- 19058 SE Old Trail Dr E
- 1300 SE Ranch Rd
- 1300 SE Ranch Rd S
- 20000 SE MacK Dairy Rd
- 20080 SE MacK Dairy Rd
- 1216 SE Colony Way
- 12319 Old Indiantown Rd
- 1488 SE Colony Way
- 18797 127th Dr N


